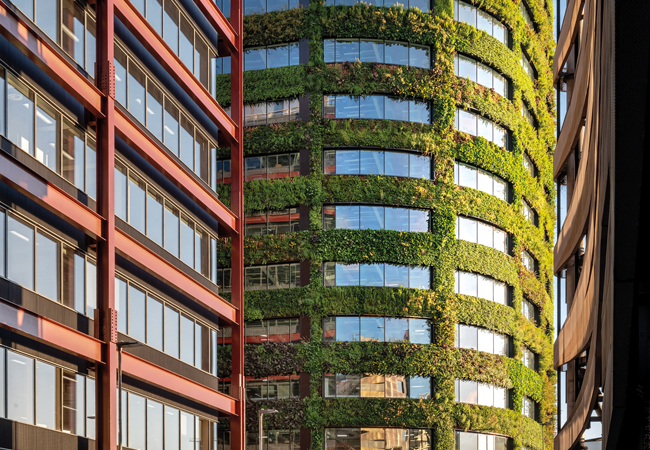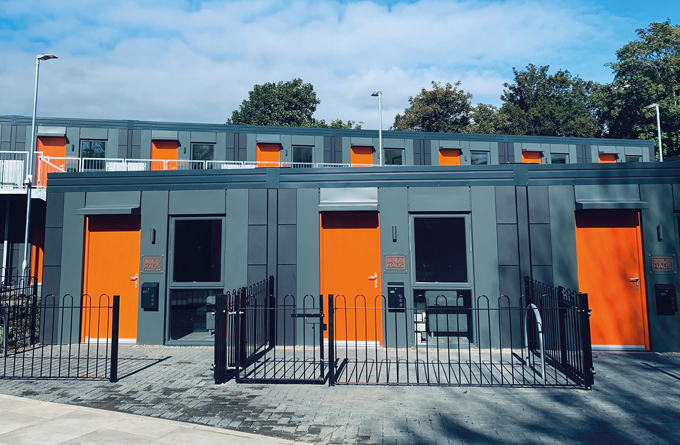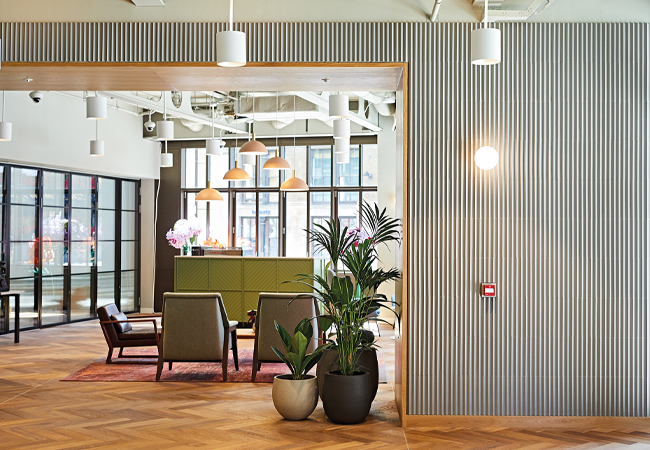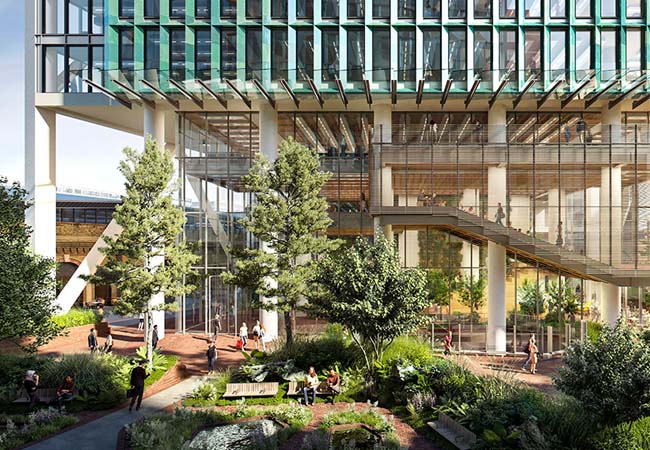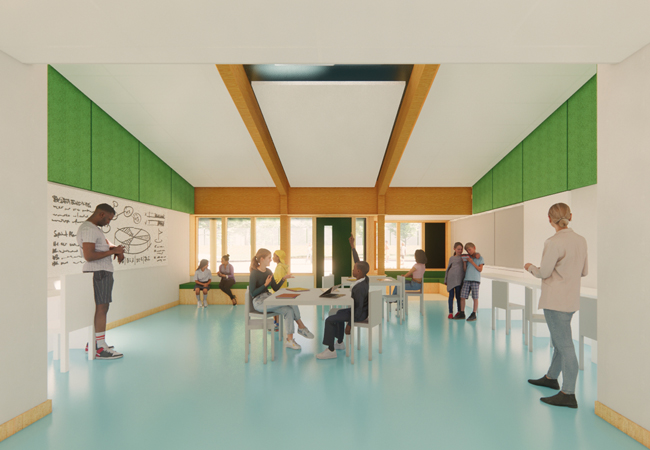
The new school will be built predominantly from wood to minimise embodied carbon
Children with social, emotional, and mental health [SEMH] needs have often been overlooked, so it is great that this is being addressed with the design and construction of a new site for Beormund Primary School,’ says Paul Sperring, project lead for engineering consultants Cundall.
Working with architect Cullinan Studio, Cundall is responsible for the building services, acoustics, sustainability and fire engineering design of the new school for 56 students, which is to be constructed in the London Borough of Southwark, on the site of the former Bellenden School. It will replace the current school’s premises in Bermondsey.
The brief was to provide a calm, tranquil and welcoming environment that would cater for the practical needs and wellbeing of pupils and staff. Equally challenging, was the requirement for the school to be net zero carbon, in line with Southwark’s target to be a carbon neutral borough by 2030.
Cundall’s starting point in developing the design was engagement with the school. ‘We talked to the teaching staff, teaching support staff, the head teacher and the caretaker responsible for looking after the premises; it was important because it gave us a detailed insight and understanding of what was needed for staff and pupils,’ says Sperring. SEMH pupils are generally taught by three teaching staff in classes of no more than eight pupils. One of the things Sperring says came as a surprise from meeting the staff was that they wanted manual control over the services in each classroom. ‘They didn’t want things like windows opening automatically, because they knew that would distract the children,’ he says.
What SEMH means at Beormund school
Beormund School is currently sited in Bermondsey, and is a specialist school providing support and learning for primary-aged pupils with social, emotional and mental health needs. It will offer an additional outreach class for Year 7 pupils to aid their transition into secondary education.
The school provides education and support for children who have experienced adverse childhood experiences that have impacted their emotional wellbeing. The staff teach in classes of no more than eight and look beyond the challenging behaviours displayed by children and attempt to establish trends, patterns and triggers to better understand each child.
The school aims to empower children to hold a positive view of themselves and reignite their love of learning. Pupils are taught the National Curriculum and teachers hold the same aspirations for their children as their mainstream colleagues – to make accelerated levels of progress and to meet, or even exceed, age-related expectations.
Cullinan Studio’s design is for a two-storey building with a pitched roof, and it is orientated so that most teaching spaces face south. Classrooms are predominantly located on the ground floor, each with direct access to an external play space and an outdoor teaching area beneath the over-sailing roof. Above, on the first floor, there are specialist rooms such as music and food-tech and quiet spaces for staff and administration use. The first floor also incorporates a secluded, planted roof terrace, to provide a space where staff can unwind and recharge. A central corridor running the length of the building is the link between rooms on the ground and first floors with natural lighting to both.
To minimise operational carbon, the school is designed to Passivhaus standards for both fabric thermal efficiency and airtightness, even though it will not be Passivhaus certified. ‘It’s not full Passivhaus because of budget concerns about the cost of targeting certification,’ Sperring explains.
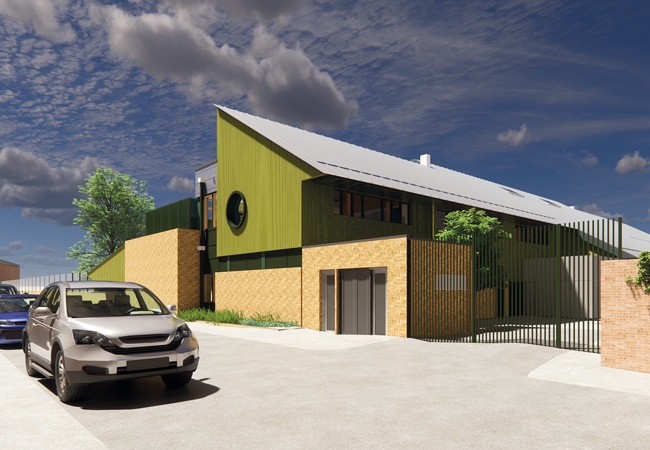
The school’s pitched roof is orientated so teaching spaces face south
To minimise embodied carbon, the building will be constructed predominantly from wood. ‘There’s no point having a building that is super energy efficient in operation if we have to use loads of energy to build it,’ says Sperring. The walls and upper floor will be assembled from highly insulated modular timber SIP cassettes supported by a predominately glulam frame. The prefabricated timber SIP cassettes will help reduce build time, reduce site traffic during construction in a residential area, minimise waste, improve build quality and, because they are assembled from wood, make the school feel less institutionalised.
‘It is a really good solution because it delivers super-low U values and, inherently, the large pre-assembled modules will help the building achieve Passivhaus-level airtightness, plus you will see elements of the wood structure in the interior, so it feels warm,’ says Sperring.
The challenge for Cundall was to develop a building services solution that would work with the minimal thermal mass inherent in the wooden cassette units. Sperring says the building services design is developed to comply with Building Bulletin 101: ventilation, thermal comfort and indoor air quality and Building Bulletin 93: acoustic design of schools guidance, which Cundall has ‘enhanced’ with the addition of Passivhaus requirements.
The school’s status as an SEMH school means that it has to perform better than a typical school, with temperatures in the classrooms limited to a maximum of 25°C
BB101 requires an adaptive approach to thermal comfort based on CIBSE TM52 metrics. ‘Everything we do around thermal comfort has to be modelled using a digital model and an appropriate CIBSE Weather File for the location, and, for the DfE [Department for Education], we also have to look at future weather data for the 2020s and two options for the 2080s, to future-poof the school against the effects of global warming,’ Sperring explains. ‘We did Passivhaus modelling, dynamic thermal simulation modelling, and CIBSE TM54 modelling for operational energy in use.’
Dynamic thermal simulation modelling and TM52 thermal comfort studies helped optimise the building’s thermal envelope and establish the maximum glazed area. ‘We wanted as much daylight as possible for wellness without spaces overheating, so we undertook a lot of modelling to check thermal comfort and glazed areas with Cullinan Studio – the final design hits the sweet-spot,’ says Sperring.
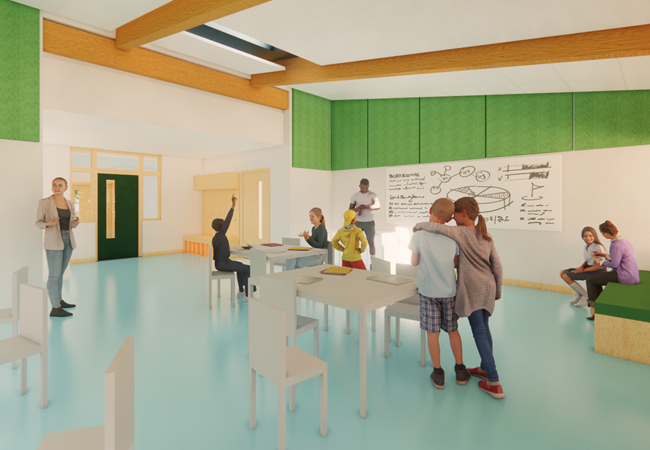
In summer, classroom temperatures cannot exceed 25°C
Entrances to classrooms are also naturally lit via skylights and lightwells, to flood the corridors with daylight so these appear as bright as the teaching spaces they connect.
Daylighting is supplemented by LED lighting throughout. In the teaching spaces, daylight sensors help keep lighting levels constant, but with provision for teacher override. Absence detection turns off the lights when spaces become unoccupied.
Air quality is another key aspect of pupil comfort, so the design is based on the Passivhaus approach of constant ventilation to classrooms. Two central air handling units (AHUs) serve the teaching spaces, while a separate AHU serves the first-floor offices and staff spaces. All AHUs incorporate thermal wheel heat recovery except for the kitchen unit that uses a run-around-coil.
Air is ducted to the classrooms along the corridor. Duct sizes are optimised to keep air velocities low and minimise fan-power, and to reduce air turbulence noise. Noise control is further enhanced with sound attenuation where ducts enter the classrooms. This is to stop noise transferring between the classroom and the corridor, so children can sit and work with a teacher outside the classroom if necessary. Inside, diffusers disperse the air. ‘We’re pushing air in at a high level so it will have mixed with the warmer air within the classroom, tempering it before it reaches the pupils,’ says Sperring.
Air returns to the AHUs along the corridor, via an attenuated air-transfer grille located at high level in the classroom.
Maintaining a stable temperature is key to a calming environment to stop children from being hot and agitated. ‘The school did not want large temperature fluctuations,’ Sperring says. Room air supply rates are controlled by CO2 sensors and temperature sensors within the classrooms. Ventilation rates can be supplemented or further enhanced by staff manually opening the windows. On a warm day, the teacher has the option to open the windows and the mechanical ventilation rates will automatically ramp back.
In winter, the ventilation system will also provide heat to the classrooms. ‘I didn’t want underfloor heating because it can encourage some children to lay on the floor – and I didn’t want to use radiators because they take up usable wall space for storage and they can become a dust trap. Having no radiators also removes an object that could be vandalised or used to self harm’ says Sperring.
Instead, heat is supplied by heater batteries housed within the main AHUs. Teachers can also ‘tweak’ the supply air temperature to each classroom with a small heater battery added to the air supply duct.
The school’s status as an SEMH school means that, in summer, it has to perform better than a mainstream school, with classroom temperatures limited to a maximum of 25°C. Engineers have included a cooling coil in the AHUs to provide what Sperring describes as ‘peak lopping cooling’. He says the school is not air conditioned, but is using cooling to ‘temper’ the supply air to keep conditions comfortable within the classrooms during those peak summer days.
Reversible air source heat pumps (ASHPs), integral to the AHUs, supply both the heating and peak-lop cooling throughout the building.
Energy balance
The units that serve the classrooms have a thermal wheel that operates at >80% efficiency and includes a modulating summer bypass. The units have a nominal 29/27kW cooling/heating duty. During the mid-season, with external temperatures between 15°C and 20°C, the heat pumps will be switched off. When the outdoor air temperature exceeds 25°C and room temperature is also elevated, the cooling coil is active to help maintain the internal space temperatures. There will also be a simple signal panel in the classrooms to advise teachers when to open or close windows to optimise energy performance.
A third ASHP will supply heat to the domestic hot-water system for the school’s kitchen. ‘The kitchen has a dedicated air source heat pump, which is designed to run at a higher temperature to help protect the domestic hot-water system against legionella infection,’ explains Sperring.
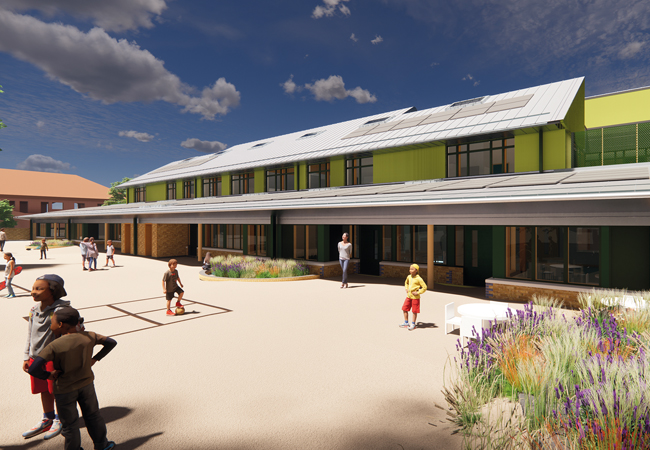
In terms of energy use intensity (EUI), he says the design exceeds the DfE’s figure of 52kWh·m-2 per year for a special educational needs school. ‘We’re down at 47kWh·m-2 per year, even before we include the PV [photovoltaic] array on the roof,’ Sperring says. At 260m2, the PV array will make a significant contribution to the energy balance of the school. Its output has been maximised by optimising the pitch of the school roof so the panels can be installed without the need for additional framing. The array includes battery storage to capture electricity generated when the school is unoccupied at weekends.
‘On a Monday, when batteries will have charged over the weekend, the school will be cooler because it will have been unoccupied for two days, so the stored energy can be used to help bring the building up to temperature,’ says Sperring.
Once the expected output from the array is factored into the energy balance, including power generated over the summer when the school is unoccupied, Sperring says he expects the EIU to drop to about 27kWh·m-2 per year. Even though the peak output from the PVs is relatively large, Sperring says the array cannot be used to reduce the size of the incoming electrical supply because its output will vary depending on incident sunlight. ‘Even though the school is very low energy, we had to include a small substation, because we know the supply to the existing school would not be sufficient for an all-electric school,’ he says.
Construction of the new SEMH school is due to start later this year, with completion set for 2024.



