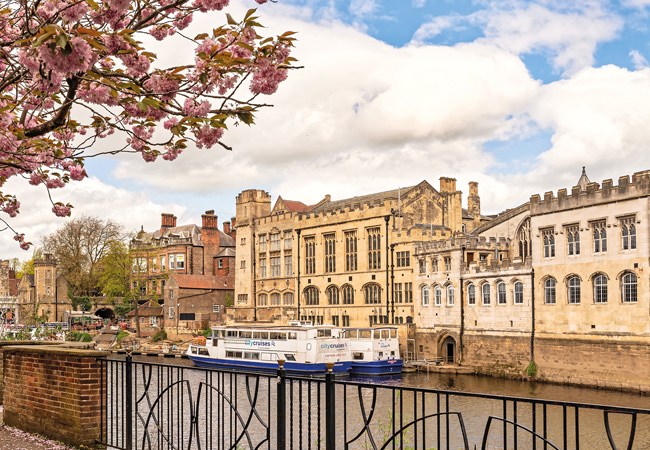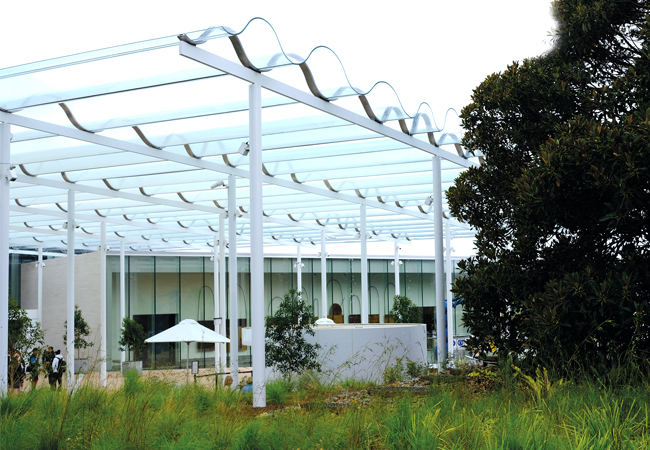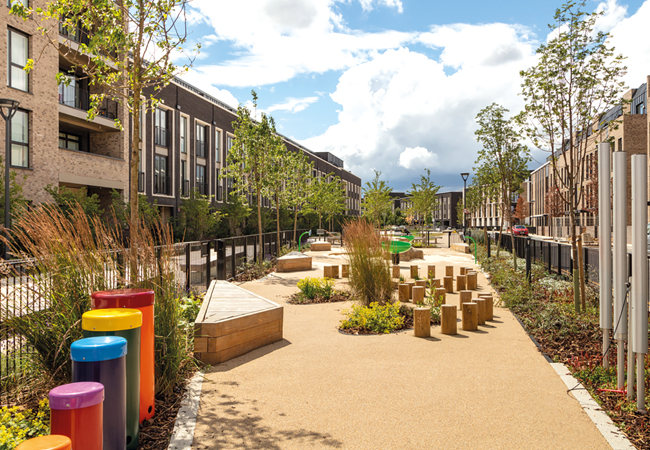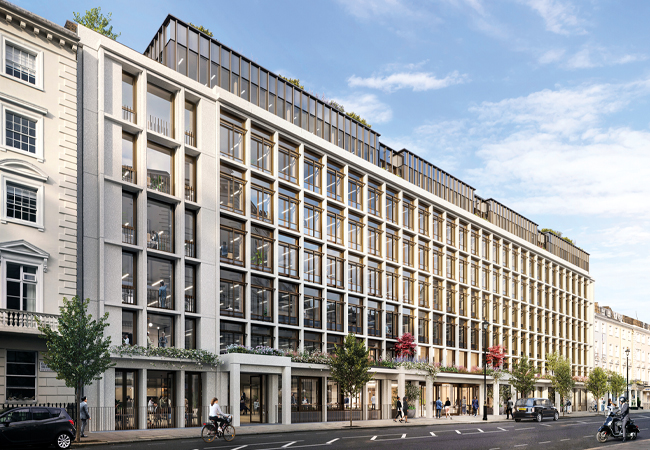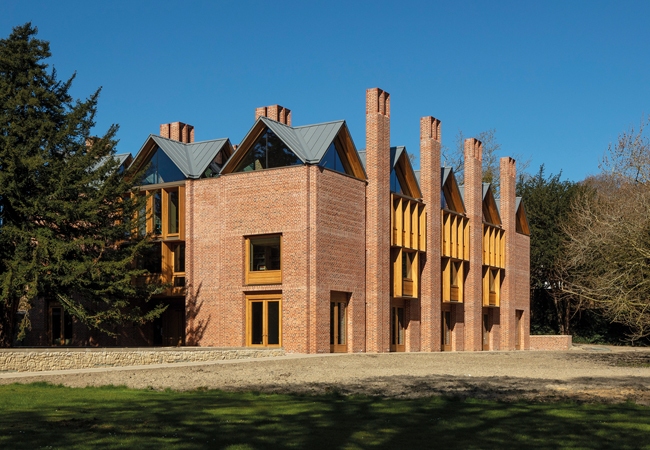
New Library at Magdalene College won last year’s RIBA Stirling Prize
The past 12 months have featured a significant double for Max Fordham. As well as winning the accolade for best non-domestic project at the CIBSE Building Performance Awards, for Cranmer House at Cambridge University, it also played a substantial part in New Library at Magdalene College winning the 2022 RIBA Stirling Prize last October.
Níall McLaughlin Architects’ design for the winning library, also at Cambridge University, is strongly defined by Max Fordham’s passive-first environmental strategy, which minimised energy loads by including natural ventilation and generous daylighting. The RIBA judges said there had been ‘exceptional engagement with environmental design principles’ by the design team.
The robustness of the design was tested in the summer of 2022, when a heatwave saw temperatures reach 39.9°C in Cambridge. Despite the large areas of glazing and lack of mechanical cooling, temperatures on the ground floor of the library rose to no more than 26°C, thanks, in part, to the IES dynamic modelling undertaken by Max Fordham.
The three-storey brick and masonry building replaces cramped facilities in the adjacent Grade-I listed Pepys Building. It is sited in a leafy location between the enclosed Master’s Garden and the open Fellows’ Garden, and fits in with the quadrangles of established courts and buildings.
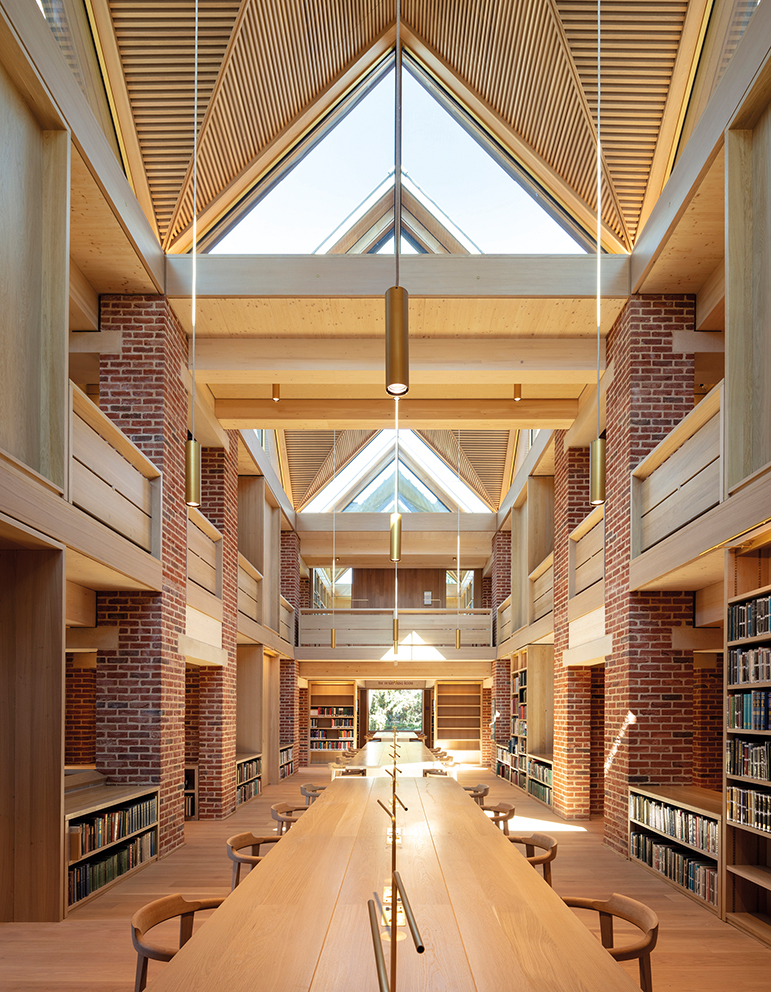
The large reading room lit by roof lanterns
The new building consists of a library across three floors, and an archive facility and picture gallery on the ground floor. It is naturally ventilated by 11 prominent brick chimneys, which rise above the roofline to exhaust warm air from the library interior. Fresh air is drawn in through arrow-slit ventilation flaps by window seats.
The brick chimneys support the floors and bookstacks, and sit in a grid. Between each set of four chimneys there is a roof lantern comprised of four glazed gables, of which there are 12 sets in total. Load-bearing brick supports cross-laminated timbers (CLTs)
that emphasise what the architect calls the ‘warp and weft’ of the grid design.
Max Fordham’s director and partner Ben Sellars says the chimneys chimed with the architect’s desire to reflect nearby historic buildings. ‘The architect was seeking inspiration from other parts of the college, including Tudor elements. We looked at using the chimneys for stack ventilation and made it work,’ he says.
The glazed gables are another prominent feature and these provide generous levels of daylighting. Side windows can be opened manually by students and staff, while rooflights at the top of the chimneys open automatically depending on CO2 levels in the winter and temperature in the summer.
IES dynamic modelling helped Max Fordham eliminate overheating risks in the design stage, and SketchUp sunlight modelling ensured that students were not affected by glare and direct sunlight from the glazed gables.
Load-bearing brick supports CLT timbers that emphasise what the architect calls the ‘warp and weft’ of the grid design
Another passively controlled area for which modelling was crucial was the archive, in the centre of the ground floor. To adhere to BS 4971 Conservation and care of archive library collections, temperatures have to be between 13°C and 21°C, which they were in last year’s heatwave, when temperatures only reached 20.5°C on the hottest day. Thermal mass provides temperature stability in the space – the walls are made from concrete, precast concrete forms the ceiling, and there is a concrete floor covering an earthen base.
To ensure humidity levels were within an acceptable band for the archive, a mechanical ventilation with heat recovery system and dehumidifier was incorporated into the design. ‘We did some modelling of that space over the year, which told us the humidity was going to be above acceptable parameters. The small fan and dehumidifier is the nudge the space needs to stop the humidity from going too high,’ says Sellars.
As well as the archive room, the ground floor features a permanent gallery space, open to the public, and a reading room. The gallery doubles as an event space, with capacity for around 100 people. A reversible heat pump in an air handling unit provides heating and cooling for the gallery, as well as the archive reading room.
Acoustics were an important element of the design. The architect wanted background noise, not complete silence, and was keen for birdsong from the college garden to be heard from within the library. Placement of the openable vent panels to help shielding from city traffic noise, and the use of acoustic absorption behind slatted timber finishes on the soffit controls excessive external noise ingress. A special flooring design was devised to reduce footfall noise; a raised floor sits, via rubber mounts, on a CLT structural floor, which is exposed below.
In providing new services for the library, the project team was also tasked with overhauling the heating for other buildings. It replaced old gas boilers with new, providing high temperature hot water for existing buildings and low temperature hot water for the library’s underfloor heating system.
Sellars says heat pumps were looked at in 2015, during initial designs, but the client decided they would prefer to use gas boilers as it wanted more reassurance of the technology before using it, and because it had gas throughout the rest of its estate. The system was designed to be able to switch easily to electric heat pumps at a later date.
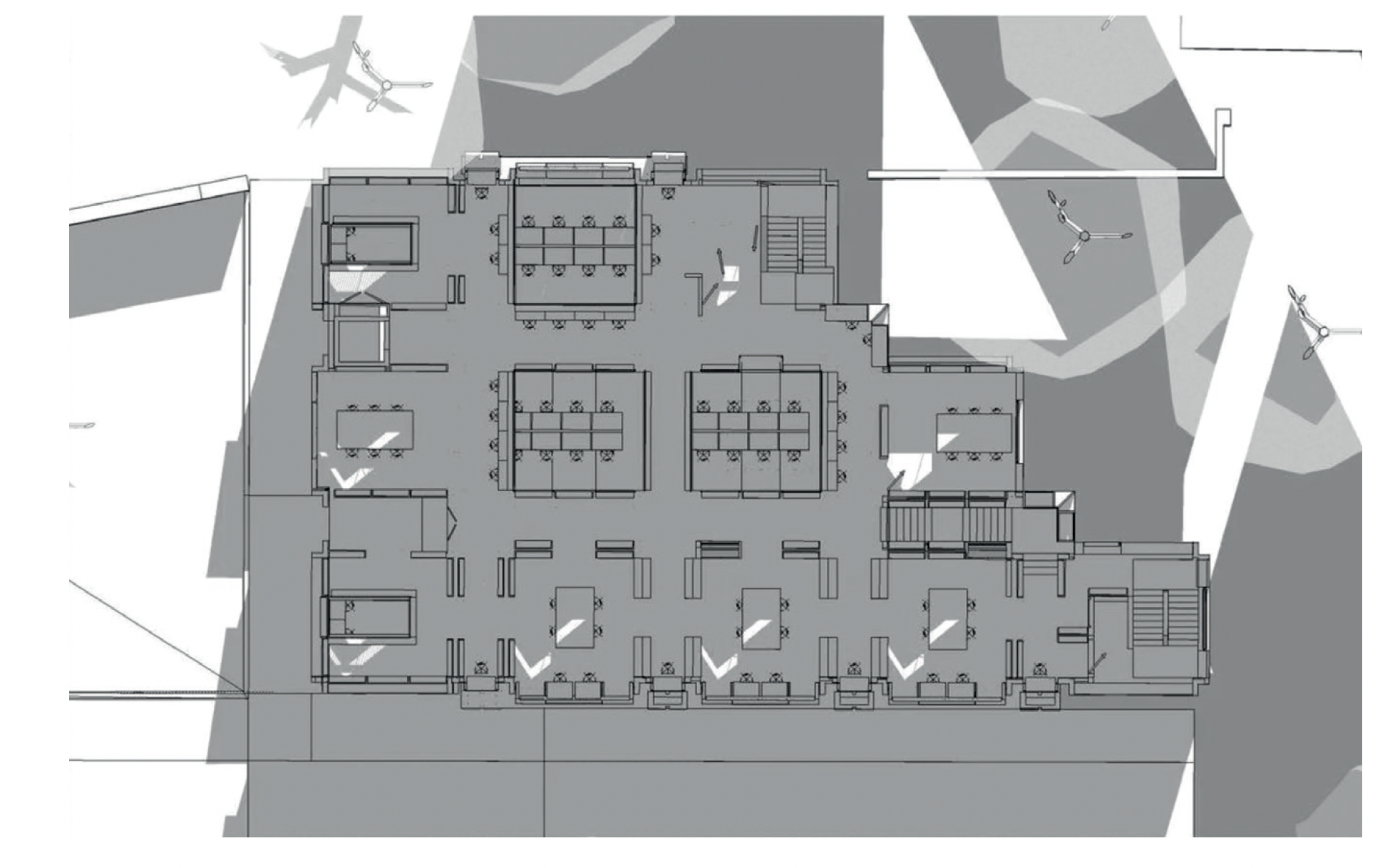
Sunlight modelling in SketchUp ensured students were not subject to direct sunlight at their desks
Energy use intensity of the building is 116.4kWh.m-2 per year (based on gas and electricity bills for 2021) and airtightness is 2.56 m3·h-1·m-2 @ 50Pa (based on an as-built Building Regulations UK Part L calculation provided by the contractor).
The need for an archive and gallery meant there was limited space for reading rooms on the ground floor. To link these spaces with the upper storeys, the design included triple- and double-height spaces that create a series of interconnected areas lined with bookcases, and galleries. Reading areas range from a large hall with long tables to small rooms on the edge of the building, where people can study alone if they wish.
‘As a reader, I’m always interested in how they situate themselves. We tried to create as many different situations as possible where they could read,’ says Níall McLaughlin.
This variation extends to the lighting from the rooflights. While baffles allow little direct light to penetrate onto floor or shelf level, there is still a ‘lively’ play of light on the ceiling and window reveals.
Max Fordham hopes to follow its win by more success at the 2023 Stirling Prize. Impressively, it is the building services engineer for three of the six shortlisted entries: A House for Artists, Central Somers Town, and the Courtauld Institute of Art.



