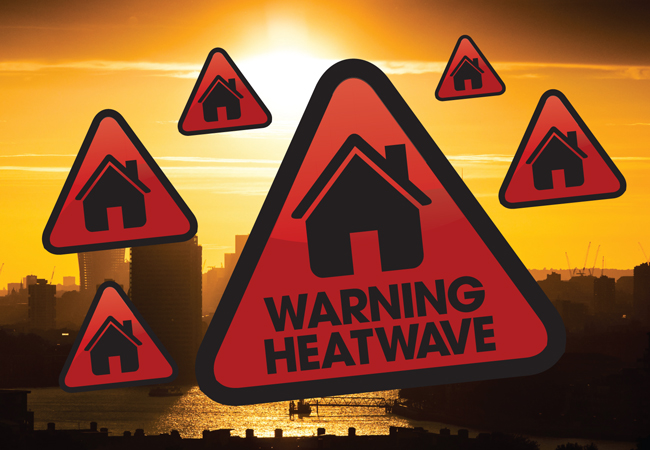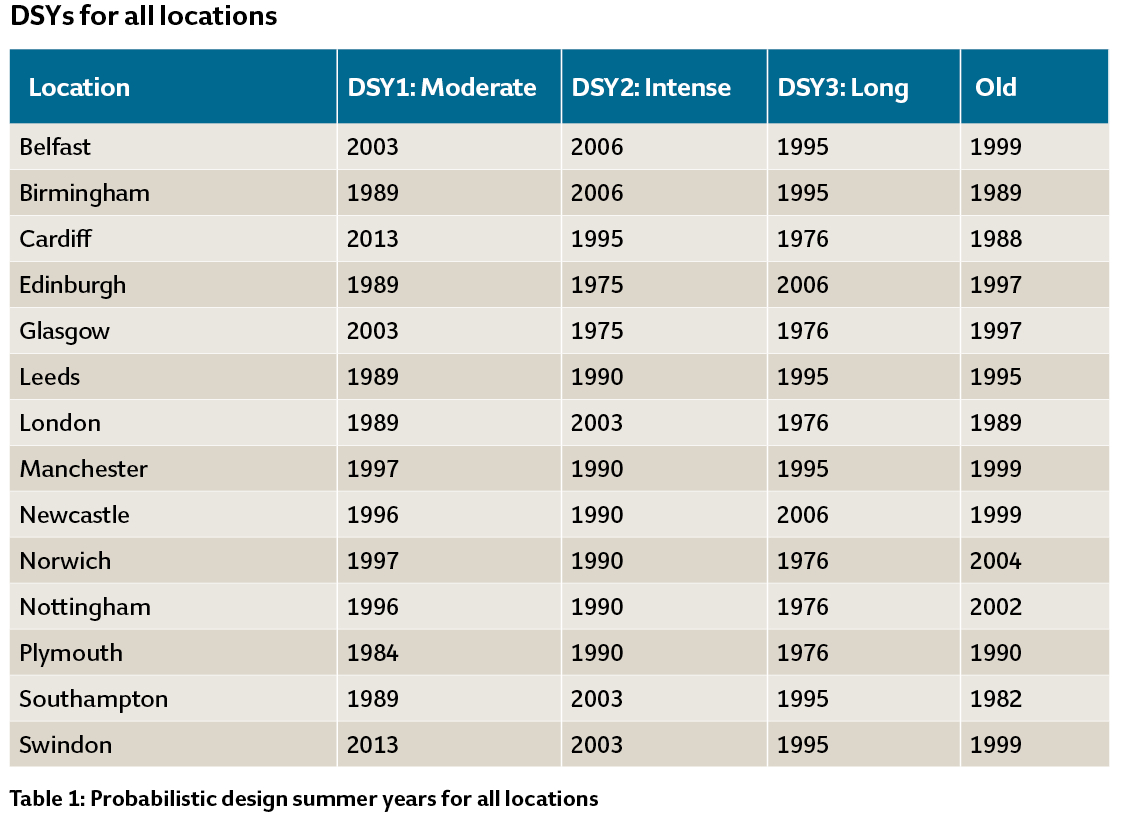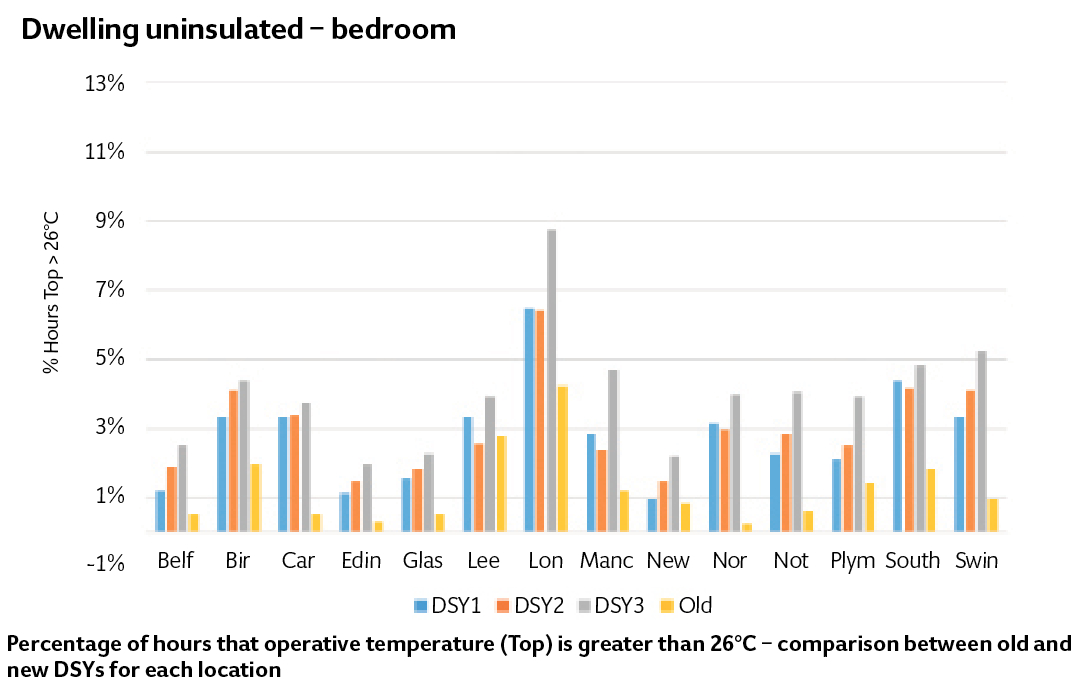
Two summers ago, CIBSE Journal received a memorable letter from Ben Cullen about life in his sweltering flat in Milton Keynes. He described how his single-aspect apartment became so hot that the ‘killer views’ alluded to in the sales brochure were more likely to come from his lack clothing, which consistently breached broadcasting standards. (See ‘Tickled pink’, CIBSE Journal, September 2014).
His letter was a vivid illustration of how prone to overheating modern homes can be and Cullen’s experience is echoed in a report by the Zero Carbon Hub. Next Steps in Defining Overheating estimates that there are 2,000 heat-related deaths per year in England and Wales, and this could rise to 7,000 by the 2050s.
To help mitigate the risks of future overheating, CIBSE publishes weather data files that enable designers to test their building models against a variety of weather scenarios. These have just been updated for 13 UK locations, to account for climate change. The data includes predictions for UK summer temperatures up to the 2080s, so designers can ensure their projects will be habitable for generations to come.
The weather files
The updated TRY weather files – comprising average months selected from a historical baseline – represent a typical year and are used to determine average energy use in buildings. They use a 30-year – rather than the previous 21-year – baseline, with the average months selected from 1984 to 2013. DSYs are used to simulate the effects of overheating in buildings in each location. Recently, probabilistic DSYs were developed for the London area, outlined in TM49. Using the same methodology, the DSYs have been updated in 13 other UK locations. The warm years are selected from a 30-year baseline (1984-2013) and the methodology for selecting the warm years is the same as in TM49. Three DSYs are available per location, representing summers with different types of hot scenarios (see Table 1).
These include:
- DSY1 – moderately warm summer, with a return period of seven years
- DSY2 – short, intense warm spell, about the same length as the moderate summer year but with a higher intensity
- DSY3 – long, less intense warm spell, which is less intense than the high-intensity year, but longer and more intense than the moderate summer year.
There are two types of weather files for building simulation at the design stage – Test Reference Years (TRYs) for energy modelling, and Design Summer Years (DSYs) for thermal performance modelling.
CIBSE published weather files for 14 UK locations in 2005 and, last year, updated those for the capital in TM49 Design Summer Years for London. Working with the University of Exeter and University College London (UCL), it has now updated the files for the other 13 locations, and developed ‘future’ weather datasets for modellers.
To assess whether building designs lead to unacceptable overheating, CIBSE’s TM52 methodology is used. The Limits of Thermal Comfort: Avoiding Overheating in European Buildings defines the acceptable internal temperature levels based on adaptive thermal comfort criteria, and includes upper temperature limits and the number of hours that temperature can exceed a comfortable level. (See panel, ‘TM52 Criteria’).
However, some modellers say TM52 is not always appropriate for certain building types, and can be complicated to use and explain to clients. So CIBSE and leading modellers from organisations such as Arup, Inkling and UCL are working on a more usable methodology.
TM52 criteria
Developed for commercial buildings, TM52 is based on BS EN 15251:2007. It sets three criteria against which designs should be assessed:
- Hours of exceedance sets a limit for the number of hours that the operative temperature can exceed the threshold comfort temperature (upper limit of the range of comfort temperature) by 1K or more during the occupied hours of a typical non-heating season – 1 May to 30 September – (3%)
- Daily weighted exceedance deals with the severity of overheating within any one day, the level of which is a function of temperature rise and its duration. It sets a daily limit for acceptability (weighted exceedance ≤6)
- Upper limit temperature sets an absolute maximum daily temperature for a room. The internal operative temperature must not exceed the external running mean by more than four degrees (ΔT≤4K).
New files
The new version of the weather data includes TRYs for energy analysis and DSYs for overheating analysis. Produced in association with the Met Office, the datasets are based on historical data collected from 14 sites around the UK since the early 1980s. This is combined with the latest climate-change projections to produce weather files up to the 2080s.
Met Office statistics show that the eight warmest years in the UK since 1910 have occurred within the past 14 years, so the new files take account of rising temperatures, as well as changes in wind speed and direction. (See panel, ‘New weather files’). Dr Anastasia Mylona, research manager at CIBSE, says: ‘Using this data, engineers will be able to design buildings that take into account the latest information about local weather conditions. This means buildings can be designed to be more sustainable and resilient to current and future weather conditions.’
Mylona says the TRYs now include temperature differences brought on by climate change, which could result in cooling demands increasing and heating demands decreasing. The new DSYs use candidate years that have warmer, more severe heatwave events, allowing designers to test the upper limits of their thermal design. With the least severe DSY likely to be warmer than previous DSYs for each location, overheating analysis across the country will be affected.
The London pilot in practice
In 2014, CIBSE released TM49 as a pilot for the new weather files. The Greater London Authority (GLA) has since adopted it for its Energy Planning guidance, and now requires new developments – particularly housing – to be assessed against all three weather files for London, using the TM52 methodology.
The TM49 dataset contains each of the London weather years – 1976, 1989 and 2003 – for three London sites (urban, suburban and rural) to take account of the varying urban heat island effect. For buildings with long-service lives, or where overheating impacts are more critical – for example, hospitals or care homes – it is suggested that the building is also modelled using future weather data.
But TM52 is based on offices and daytime occupancy, says Inkling partner Susie Diamond. ‘We’re not sure how well it applies to domestic developments and occupancy patterns.’ Although the methodology is useable, Diamond says the threshold it sets for the percentage of hours that the temperature can be exceeded needs to be addressed. ‘The GLA requirement to use all three weather files implies that it should pass all three,’ she says. ‘This is difficult unless you only include night-time hours, when it’s naturally a bit cooler. But that doesn’t feel like a very robust thing to do.’

Hareth Pochee, senior engineer at Max Fordham, says one of the main design challenges is that, at times, the target temperature is a few degrees cooler than the external temperature. The only simple way to resolve this passively is through night ventilation and thermal mass, but this has limitations – if it doesn’t get cold enough at night, the thermal mass cannot be cooled.
‘Designs can be developed to meet all TM52 criteria, with both 2003 and 1976 datasets, but it requires an exceptional standard of passive design,’ says Pochee, who cites a Max Fordham project – a mixed-use development in Camden, with a nursery and youth club. This can be developed to meet all TM52 criteria, if designed with appropriately sized and positioned glazing, external shading, solar control glazing, cross ventilation, low-energy lighting, and avoidance of other internal heat gains, such as heat losses from district heating pipework. As well as high thermal mass and secure, reasonably rain-resistant night ventilation, the occupancy pattern must be factored in because, on hot days, half the children will be playing outside.
‘The conditions are onerous,’ says Pochee, ‘and, consequently, the designs need to be exceptional.’ In some cases, this might be deemed impossible because these design aspects could conflict with other user, client or architect needs. They could, for example, be too complex or expensive, or it might be impractical to leave vents open at night.
In some cases, rather than using a purely passive strategy, Max Fordham has incorporated fans to bring in outside air or recirculate internal air. ‘We support raising the standards for this type of work,’ says Pochee, ‘but it does present technical, procurement and project management challenges, because the cost is likely to increase – so it can be met with resistance.’ It can be difficult to get architects to accept and integrate advice from DSY modelling, he adds. ‘Even if they accept it in principle, getting the work done at an early enough stage for it to be worked into a programme effectively is a challenge.’
Complexity
CIBSE Guide A recommends assessing overheating in terms of the percentage of annual occupied hours in which a threshold temperature is exceeded – generally 26°C for bedrooms and 28°C for other areas.
Becci Taylor, Arup associate director, says the TM52 procedure is much more complex – with a design having to pass two of the three criteria – and takes much longer. ‘It means you end up with almost too much information, which can be difficult to explain to clients and architects.’ Although the industry is used to using such modelling techniques for commercial projects, it is a relatively new concept for the domestic sector, hence the added cost and complexity.
Pochee adds: ‘If you tell someone it’s likely to be 28°C for so many hours, they understand that. But if you start talking about running means, or percentage exceedance, it can become an opaque procedure. It’s gone from something a technical person can understand to something only an expert can fathom.

‘The fact that the assessment procedure is so complex means it is very easy, either by accident or – if you’re that way inclined – on purpose, to set up and run a model that demonstrates a particular performance that isn’t achieved in practice.’
Pochee adds: ‘Modelling can be a helpful part of the solution, but nothing more. It’s our job as designers to understand this and use our skill and judgement to develop a design that works in reality.’
A new method
The 2015 CIBSE Guide A recommends an ‘adaptive’ approach, allowing for people acclimatising to warmer outside temperatures during warm spells, and so becoming more tolerant of higher indoor temperatures.
Diamond says such an approach generally makes compliance easier with future weather files, compared to the fixed ‘hours above threshold’ criteria, as the maximum allowable internal temperature increases with warmer outside temperatures. ‘Our designs for overheating should reflect that we can get used to warmer temperatures,’ she says. ‘We don’t want to get to the stage where there’s no option other than mechanical cooling.’
At the pre-planning stage, carrying out an overheating risk assessment on a significant sample of flats, using three current weather files and assessing future years, is an onerous task – especially if multiple design iterations, for which all the tests need to be run, are being considered, Diamond adds. ‘You get an explosion of results that can cloud the outcome of the study, which is not necessarily what the GLA intended. It wants to do the right thing, but there are all these consequences.
‘We’re considering whether the recommendation should be to pass the 1989 file, and use the other two for information only. We also need to review the TM52 thresholds for the three criteria for domestic occupancy – potentially 24/7 – and consider bedrooms and the point at which sleep is impaired. It’s a judgement call as to what’s reasonable to feed into the methodology and where to set the pass/fail points.’
Pochee says a more effective method would be to reduce the complexity of the assessment procedures, making them more transparent and robust, as well as easier to check and enforce. ‘That might mean accepting that the method will work for 80% of cases but not the other 20%.’ As for the new datasets, he says they are incredibly useful for various aspects of environmental design. ‘One can go a long way in developing a building’s environmental strategy just by analysing climate data without doing any calculations.’
Inkling, with Arup, CIBSE and UCL, are currently testing the London weather files on a block of flats with different occupancy patterns, including 24-hour use. They are hoping to come up with a relevant domestic overheating risk assessment methodology that reflects how dwellings are occupied, and balances speed of execution with robust and useful results.
Visit www.cibse.org/weatherdata for details and to purchase the files, available to CIBSE members at a discounted rate

