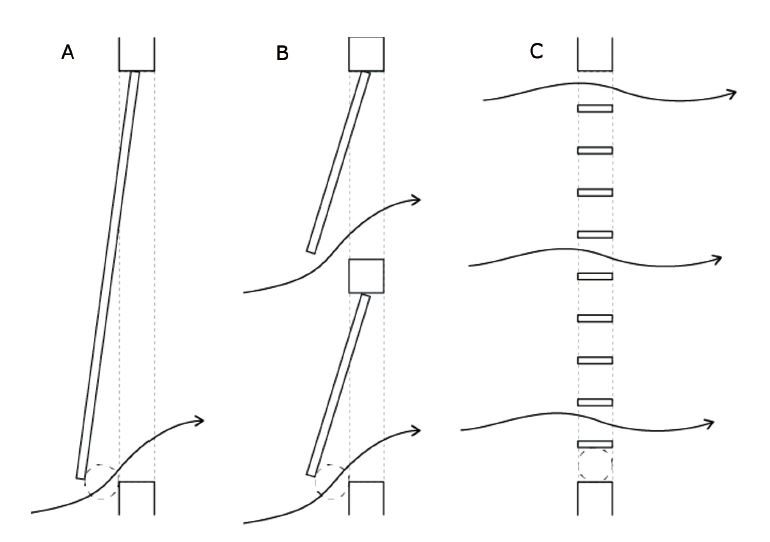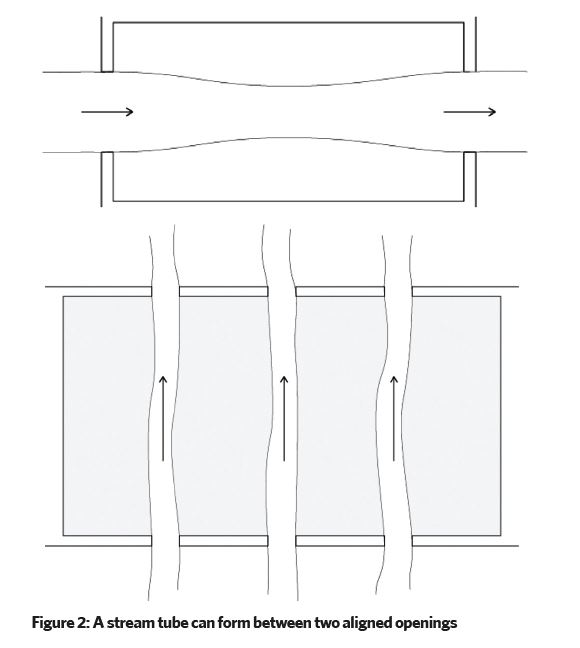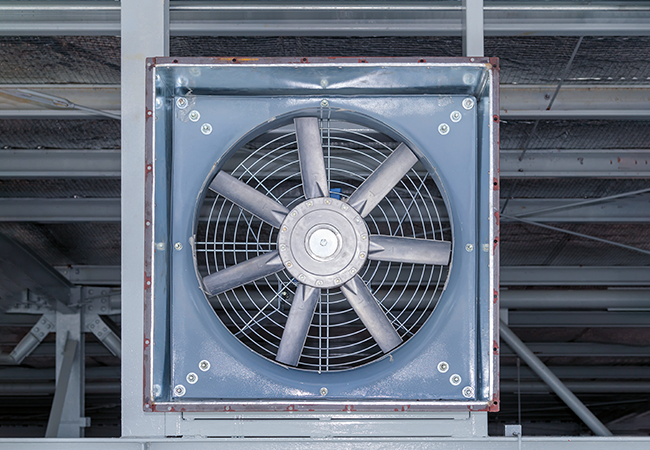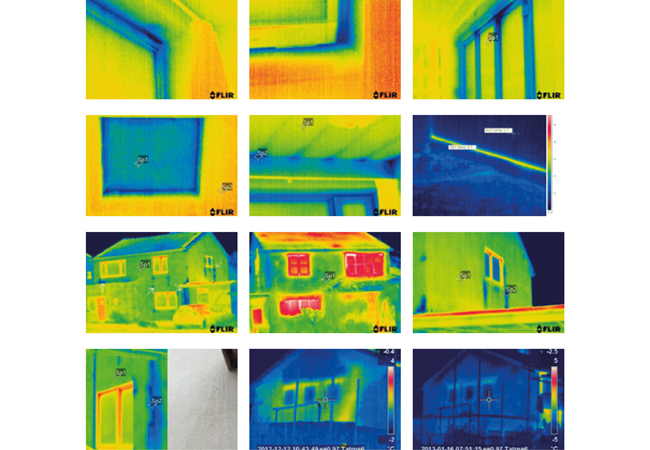
Figure 1: Alternative configurations of openable windows within the same structural openings. Vent openings are restricted to 100mm, but greater airflow can be achieved from configuration A to C respectively
Windows may be ubiquitous, but it is still surprising how little we know about their aerodynamic performance.
The release of the latest BB101: Ventilation, thermal comfort and indoor air quality 2018 was accompanied by a spreadsheet-based effective area calculator (Jones & Iddon, 2016). This allows engineers to enter a window’s dimensions and opening angle (or stroke length) to determine an effective area that can used for calculations of ventilation rates. ‘Effective area’ is defined here as the product of the discharge coefficient and free (measurable) area (see ‘Air of credibility’, CIBSE Journal, May 2016).
The calculator also gives free and equivalent areas, and discharge coefficients, although these are not recommended parameters because they introduce user error.
The predictions of the calculator can only be considered approximate, so the University of Nottingham is working to provide more robust data. In the meantime, the calculator should be used to size window openings in the absence of manufacturers’ data. All other ventilation openings should be sized using data contained within CIBSE AM 10 and Guide C.
The choice and configuration of windows and other opening types within a natural ventilation scheme can have a significant impact on building performance and occupant comfort.
Single or multiple opening
One of the key choices to make when designing a natural ventilation strategy is whether to use a single or multiple opening system.
Compared with single-opening systems, multiple-opening systems are more efficient because they can have larger mean pressure differences across the openings.
By increasing the height between openings to maximise the stack effect – and by locating them in different façades to maximise the impact of wind-pressure differences – the strategy’s efficiency can be improved further.
To increase the robustness of the system, care should be taken to ensure the outlet remains in a negative wind pressure region.
Single-opening designs are often used where compartmentalisation is required, such as in cellular offices. They are simple and intuitive to operate, but have reduced airflow per area as a result of bi-directional and turbulent flow.
To maximise natural ventilation flowrate through single openings, the stack effect can be exploited. This can be achieved with high height-to-width ratios, and using centre-pivot and side-hung windows, which concentrate open areas towards the top and bottom. Short top- or bottom-hung windows can be more effective in winter, when control is more important.
Mixing/displacement ventilation
Generally, there are two key approaches to the design of ventilation regimes – mixing ventilation and displacement ventilation. In mixing ventilation, cool air is supplied at high level and encouraged to mix with the internal air before entering the occupied zone. This is ideal for winter, because it minimises discomfort associated with cold draughts.
In displacement ventilation, air is supplied at low level and warmer stale air rises from occupants and collects at the ceiling, where it can be extracted. This is ideal for summer. To maximise the potential for appropriate natural ventilation the position of available openings can take account of this.
Maximising effective area
A key limitation in the operation of windows in public buildings can be the requirement to restrict openings to prevent people entering or falling out. Approved Document K defines this opening limit as the distance between the window and its frame so that a 100mm diameter sphere cannot pass through it.
This can be severely restrictive to natural ventilation, and often results in large windows underperforming. Increasing the window area will increase the ventilation rate, but with diminishing returns, as it is limited by the 100mm stroke depth.
To avoid this, multiple smaller windows can be used in stead of a single large opening – although this may present greater control challenges. A second solution is to locate the openings high up, so there is no requirement to restrict the opening stroke depth .
This requires high floor-to-ceiling heights, however. A third technique is to fit the opening with a rigid grid or louvres in front of an open-in window. This enables full operation of the window without restrictors, but impacts the visual permeability of the opening. These techniques may involve a formal separation of windows for viewing and openings for ventilation.

Separating the inlet and the outlet
When two openings are aligned and located so that one solely supplies and the other extracts air, a stream tube can form between them. This may increase the volume flowrate through the openings. However much of the air will short circuit and leave the building without mixing effectively, and can lead to overheating.
The inlet and outlet should be separated to minimise the chance of interaction between the two. One of the most effective ways to do this is to locate the outlet in the roof or to use a central stack.
This has the added benefit of incorporating stack effect into the ventilation regime.
Another technique is to use obstacles, or partitions, to break up the jet as it moves from the inlet to the outlet.
References:
Window Effective Area Calculator DOI: 10.13140/RG.2.2.10748.08323 Jones B, Iddon C, 2016, bit.ly/2z9X7oe
About the authors
Benjamin Jones is associate professor and Patrick Sharpe a PhD researcher, University Of Nottingham; and Chris Iddon is chair of the CIBSE Natural Ventilation Group
- The CIBSE Natural Ventilation Group is updating Applications Manual 10 and will include the Effective Area Calculator information, adding details as they become available




