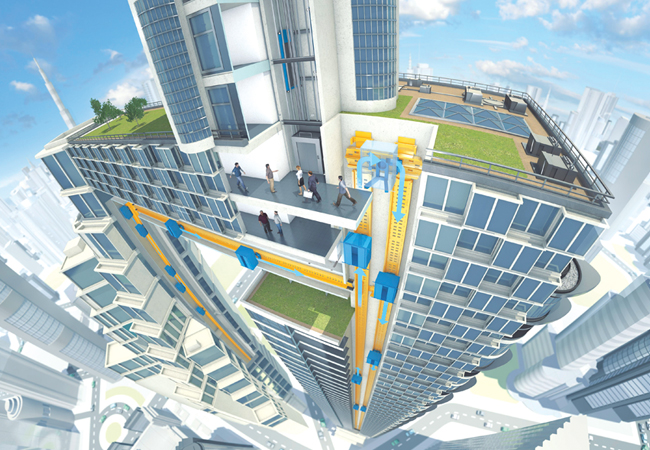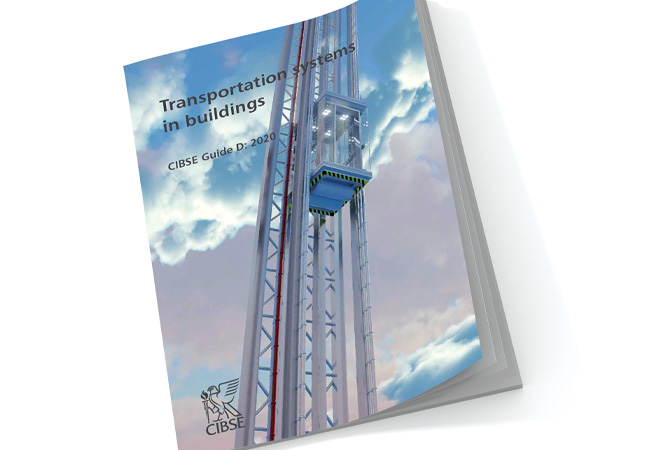
Many of the chapters in Guide D: 2020 have undergone major revisions
The past few years have brought a major step in lift technology, with equipment powered by linear magnet drives, freeing the lift car to move horizontally and vertically. This prototype ropeless system has no means of suspension and allows several lift cars to operate in the same well, with cars moving horizontally and vertically on a circular principle first seen in paternoster lifts (Figure 1).
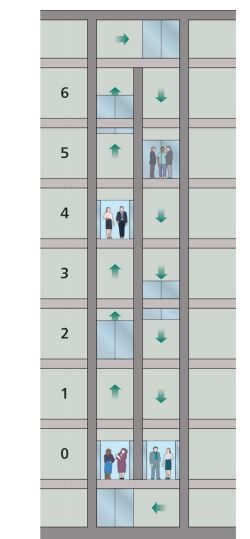
Figure 1: Ropeless lifts – two wells, many lifts
The ropeless lift is one of the technologies included in the update to CIBSE Guide D: 2020 Transportation systems in buildings, which includes guidance on lifts, escalators, moving walkways, lifting platforms, stair lifts and hoists.
Also included is information on the machine-room-less (MRL) lift, which continues to broaden its range of application, and offers more opportunity for effective, appropriate lifting capability in a space-efficient manner. As the name suggests, this lift eliminates the need for a fixed machine room.
Care does, however, need to be taken to ensure that MRL equipment is fit for the intended purpose.
The main purpose of CIBSE Guide D is to provide in-depth information to practitioners involved in transportation systems who wish to enhance their knowledge through a programme of continuing professional development.
The content is also pitched to act as a primer for architects and developers, as well as for facilities and building managers, who may not be directly concerned with the design and installation of lifts and escalators, but who need to understand the advice offered to them by specialists. Students embarking on a career in mechanical, electrical or building services engineering should also find the guide of value.
Contents of Guide D
The design of any lift or escalator system must start with a consideration of the traffic flows through the building for which the system is intended.
Relevant factors, – along with guidance on the location and arrangement of lifts, escalators and moving walkways within buildings – are discussed in chapter 2. This considers a range of building types and has some additional guidance principles for disabled circulation. The chapter has undergone significant revision and now provides more useful guidance in this important area, including the new principle of Body Area Index (Figure 2).
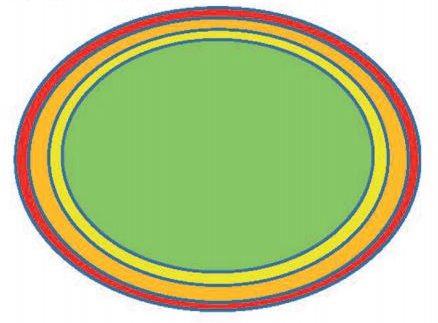
Adult occupancy ellipses
Chapters 3 and 4 are now titled, respectively, ‘Lift traffic design using calculation’ and ‘Lift traffic design using simulation’, and are closely linked. The recommended design parameters have been updated to align more closely with those proposed by the British Council for Offices, and these chapters now include an important new section covering lifts intended for use by cyclists (Figure 3).
Chapter 5 links with the 12 building types considered in chapters 2 and 3. It remains a pivotal chapter, because it gives a thorough review of various types of vertical transportation systems, and is now updated with new products and applications, including bike lifts and rigid chain technology (Figure 4).
It should be the first port of call for new entrants into the industry, because not only does it describe, in detail, the various types of lifting systems, but it also offers advice on planning and design principles. The chapter examines the standard traction drive and hydraulic drive lifts, including MRL lifts, while the appendix provides guidance on structural well sizing, and indicates common car platform areas on which passengers stand.
Chapter 6 covers firefighters’ and evacuation lifts, and has been completely rewritten to cover the extensive changes in codes and standards since the last issue of the guide. This chapter now includes: additional information on building requirements; essential firefighters lift requirements; modernisation of lifts for fire-service use; modernisation of lifts for evacuation; use of non-evacuation lifts for the evacuation of disabled people; and emergency shuttle lifts (lifeboats).
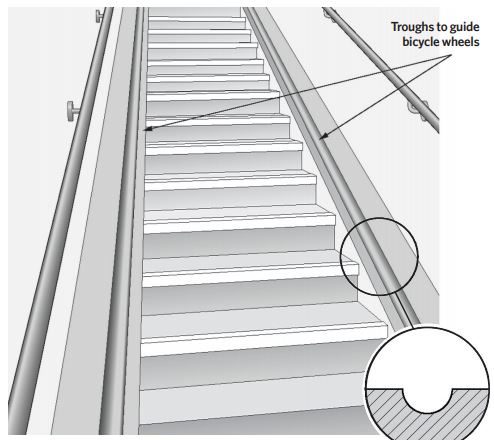
Figure 3: Dutch stair for bikes
The principal components of lifts, including the main elements of electric traction and hydraulic drives, are described in chapter 7, which has undergone a major revision. It now includes guidance on remote alarms (previously in chapter 14) and has a new section on hearing loops. The section on car and landing fixtures, and inspection controls, has been extended, and new illustrations provided (Figure 5).
Lift-drive and control techniques are considered in chapter 8, which has had a minor update. Lift traffic control is outlined in chapter 9 and includes a revised presentation of classical and destination-control technology (hall-call allocation control – when passengers input a floor number in the lobby and the system allocates them a lift number).
Chapter 10 discusses escalators and moving walkways, including safety considerations, particularly in the context of the latest BS EN115-1:2017 Safety of elevators and moving walks. It details the different escalator applications, which range from low-rise installations to accommodate a small change in level within a storey of a building, through to long travel installations in deep underground stations. Inclined walkways and horizontal moving walkways are also considered.
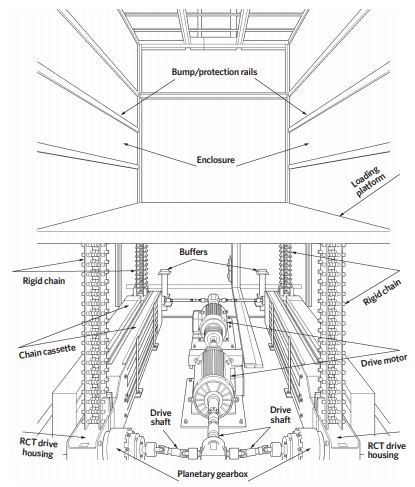
Figure 4: Rigid-chain technology lift
Transportation systems in buildings should provide independent and equal access for all. Chapter 11 has been updated to include appropriate reference to recently published standards, particularly BS EN81-70: 2018 Safety rules for the construction and installation of lifts. It offers guidance on the disability and design issues that need to be considered, along with the standards and regulations that apply. There are also illustrations of the most common types of lifting platforms in use today.
Electrical systems and environmental conditions are discussed in chapter 12, which has been updated to align with current practice. In particular, this chapter examines the provision of power supplies for the whole building and guidance on key environment conditions, which should be considered during the design process.
Lift, escalator and moving walk energy efficiency and power consumption issues are discussed in chapter 13, which addresses how energy consumption can be minimised through good design, selection, and control of the transportation equipment. The latest ISO classification system is referenced, along with guidance on the current requirements of the Breeam building classification system.
The scope of chapter 14 has been refined considerably; guidance on remote alarms has been moved to chapter 7, and the principles of surveys has been moved here, from chapter 4. Much new content covers the rapid progress of technology in communications, the internet of things, cyber security, data logging, and Voice over Internet Protocol.
Proper commissioning, and thorough examination, inspection and preventive maintenance of lifts, escalators, moving walkways, lifting platforms and stairlifts is critical to maintaining the safety and capital value of these assets. These issues are dealt with in chapter 15, which has been revised extensively and structured around new headings and sections. It incorporates the requirements of SAFed Lift Guidance 1 2020.
Chapter 16 deals with upgrading the safety, performance and equipment of existing lifts. It examines the reasons for upgrading, which can range from improving the reliability of the lift, its aesthetic appearance, or obsolescence of key components. The performance upgrade can be in terms of the system’s traffic handling, ride quality or energy consumption, or improving the safety of the equipment. This chapter has been updated to align with current thinking and standards, references have been updated, and the format of the tables improved.
Safety rules for the construction and installation of lifts and escalators, specifications, codes of practice, commissioning recommendations, and safe working are covered by an extensive range of British, European and international standards and codes. Chapters 17 and 18 give an overview of some of these documents, and there is a comprehensive list of legislation, standards, codes of practice and so on in Appendix A1. Appendix A3 has an extensive glossary of terms.
Other sources of information
CIBSE Guide D contains references to other sources of information, particularly British Standards, associated standards and codes of practice. These should be consulted alongside the guide and other relevant publications.
■ Guide D is available at cibse.org/knowledge
■ Adam Scott fcibse is technical director (vertical transportation) at Sweco, and Dr Gina Barney HONfcibse is a vertical transportation consultant at Gina Barney Associates
■ Dr Gina Barney HONFCIBSE and Dave Cooper FCIBSE received the CIBSE President’s Commendation this year in recognition of their work on the publication Recommissioning of lifts and escalators
post-lockdown

