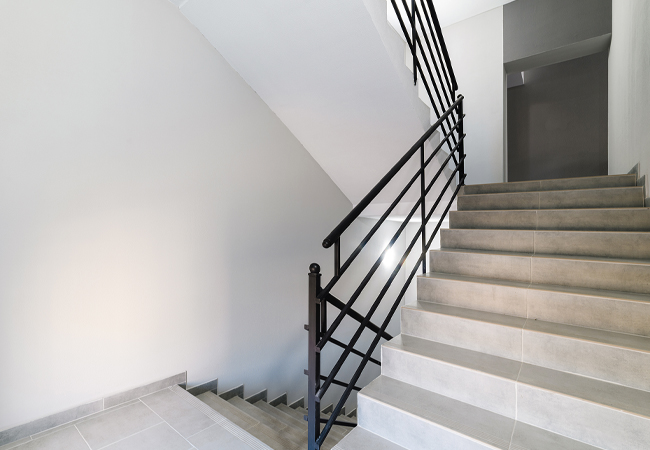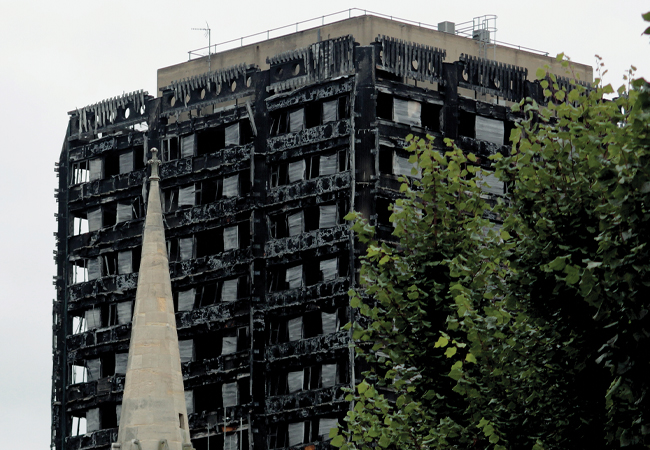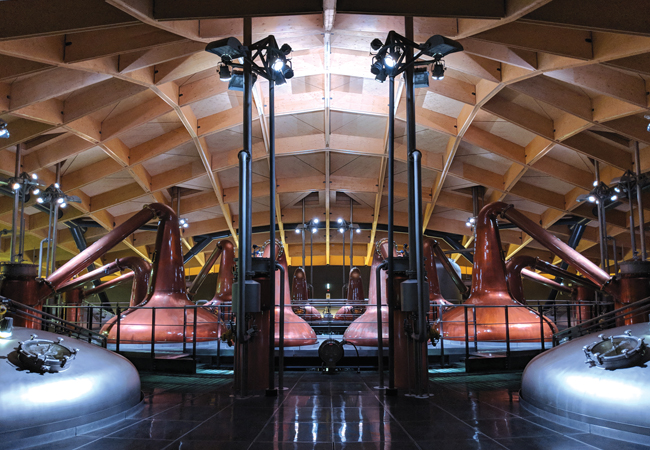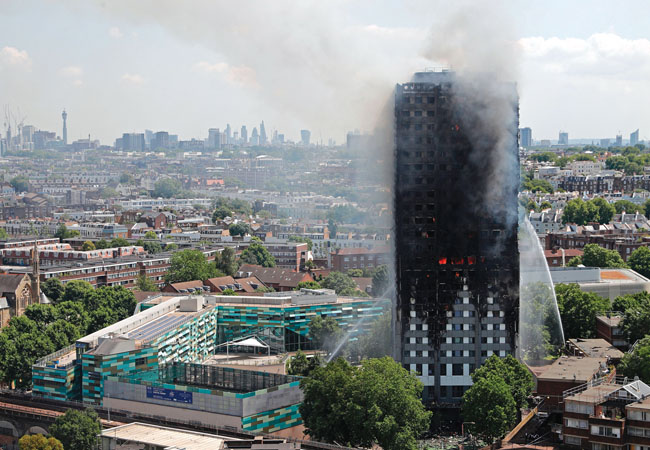
The UK construction industry will never be the same again after the devastating fire at Grenfell Tower in the early hours of Wednesday 14 June. At least 80 people are dead, or missing presumed dead, after the worst housing disaster in Britain since World War II.
A criminal investigation is under way, and a public inquiry has been launched to establish how such a tragedy could have happened in one of the world’s richest – and most technically advanced – countries.
When Martin Kealy MCIBSE first saw footage of the blaze ripping through the 24-storey residential tower in west London, he understood immediately what he was seeing. ‘It is clear that the cladding played a significant role in the rapid spread of fire – you could see panels falling to the ground on fire,’ says the managing director of MKA Fire.
The speed with which the flames raced up the building’s façade was similar to many fires Kealy had seen while working in the Middle East. ‘There have been many of these type of fires in residential towers in the United Arab Emirates (UAE),’ he says. ‘The main difference between these fires and Grenfell is that those buildings are sprinklered, so nobody has died, and the majority of these fires receive little attention in the UK media’. As a result of these incidents, the UAE authorities have changed their building codes and do not allow the use of combustible cores in cladding.
The Grenfell Tower public inquiry won’t only ask fundamental questions about the cladding – it will also look at everything that contributed to the loss of life. There will be a focus on whether sprinklers would have saved lives, and whether there was adequate emergency lighting and smoke ventilation to allow people to escape.
Investigators will want to know why the fire spread from the fourth to the top floor in only 15 minutes, and will look at the fire compartmentation and whether the build quality on site compromised the resilience of the design. They will also examine: the suitability of the Building Regulations; who was responsible for approving the final designs and completed works; and whether contractual arrangements undermined fire safety.
The concrete-framed Grenfell Tower was designed in 1967 and completed in 1974. It was refurbished in 2016 by lead contractor Rydon Maintenance in an £8.6m scheme for the Kensington and Chelsea Tenant Management Organisation, which maintains the local council’s housing stock. The refurbishment was designed by architect Studio E. According to drawings, the retrofit replaced the original façade of precast spandrel panels and single-glazed aluminium windows with new powder-coated aluminium windows and a cladding system. It was calculated that the cladding would save households around £200 a year on their energy bills, and – to further increase the energy efficiency of the building – a new heating and hot-water system was installed.
‘There are really good reasons to clad these buildings,’ says Sweco’s Geoffrey Palmer. ‘Concrete panels have gaskets that perish over time. They are starting to leak, they’re damp, and the heating is very expensive. Unfortunately, this cladding seems to have been catastrophic. It appears to have introduced a fire risk that wasn’t understood.’
The drawings show a cladding cassette system comprising Celotex FR5000 polyisocyanurate (PIR) insulation board attached to a timber backing. Architectural consultant Probyn Miers says PIR is difficult to ignite and ‘exhibits pronounced charring, which enables it to withstand a fire for longer.’ This insulation was protected from the weather by an aluminium composite panel (ACP), which is made of an insulated core sandwiched between two, 0.5mm aluminium sheets. There was a 50mm gap between the insulation and the rainscreen cladding.
ACPs are popular in both new-build and refurbishment projects, because they are lightweight, offer good thermal properties, and instantly transform the appearance of ageing buildings. The drawings show an ACP manufactured by Reynobond; according to The Guardian the cladding installed on the tower had a polyethylene (PE) core. Probyn Miers describes polyethylene as ‘a thermoplastic material, which… melts and drips as it burns, spreading the fire downwards as well as upwards’. This type of panel is not permitted in the UAE, the USA or Australia, where its use is under the microscope after a fire in Melbourne in 2014.
Reynobond PE was selected over a fire-resistant version that was £2 per square metre more expensive, according to The Guardian, which spoke to John Cowley, managing director of CEP Architectural Facades, which fabricated the ACPs and windows. ‘We supplied components for a system created by the design and build team on that project,’ Cowley confirmed to the newspaper. The panels were installed by subcontractor Harley Facades.
Cowley rejected the accusation made by Chancellor Philip Hammond on BBC1’s The Andrew Marr Show that the cladding is illegal in the UK. In a statement, he said: ‘Reynobond PE is not banned in the UK. Current Building Regulations allow its use in both low-rise and high-rise structures.’ But, the Department for Communities and Local Government, which oversees Building Regulations says: ‘Cladding using a composite aluminium panel with a polyethylene core would be non-compliant with current Building Regulations guidance. This material should not be used as cladding on buildings over 18m in height.’
Kealy says ‘fire consultants would not specify combustible cladding panels for a high-rise’ – so why were they specified for Grenfell Tower? If the contract was design and build, the architect is unlikely to have been aware of the final specification, and The Guardian claims Studio E proposed a fire-retardant cladding in 2012.
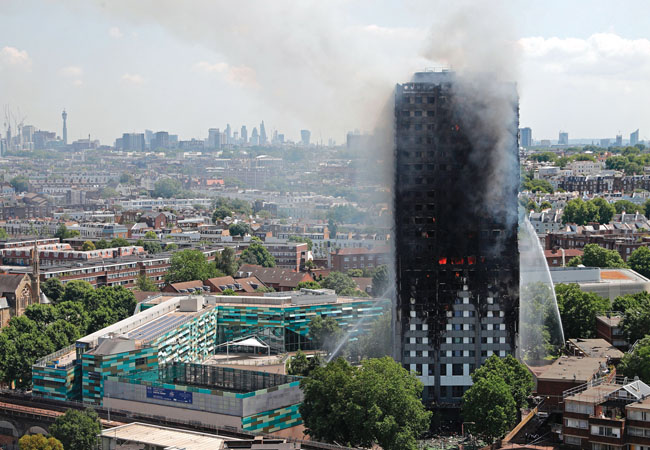
Hammond says the criminal investigation will look at whether Building Regulations were breached, and whether they are rigorous enough. Many have called for an urgent review of Part B of the Building Regulations governing fire safety, long before the Grenfell Tower fire, as it has not had a major update since 2006.
The Fire Protection Association (FPA), which works with many UK insurers, says the current Building Regulations are not fit for today’s building/refurbishment methods and materials. In a strongly worded statement, it says it is ‘greatly concerned’ by the increasing combustible content of buildings within structure, insulation and cladding elements, and that the regulations have not developed sufficiently to deal with the change. The FPA draws attention to the reliance on firestopping in preventing the spread of fire, and says onsite building quality and checking processes are not good enough to ensure protection from fire when using combustible materials. ‘The firestopping requirements of some forms of construction are simply not achievable,’ adds the FPA. (See panel on page 20).
This rings true with Kealy, who has found examples of compromised firestopping in the Middle East, India and Asia. He says penetrations are often not sealed properly because they occur after the firestopping contractors have finished on the scheme. ‘The firestopping may be immaculate, but then a contractor might come in with, say, a security system addition and the new penetrations are left open,’ says Kealy. This raises another issue, because CCTV cameras and security buzzers are not controlled work, so do not involve building control. No regulatory check would be required, even though fire compartments could be compromised.
‘I’ve inspected several new buildings with numerous breaches in the compartmentation. That’s one way fire can travel up the inside of a building,’ says Kealy. Where compartmentation is likely to be of questionable standard, Kealy says, retrofitting sprinklers will help reduce the risk of fire spread in existing buildings.
Why fire regulations must be reviewed
The Fire Protection Association says that Part B is no longer fit for purpose. Here are its chief concerns:
- The government must introduce regular reviews of Part B. Not having a scheduled review acts as a disincentive for the industry to respond
- If measures are not mandated, they will not be done routinely. While performance-based codes support many applications, absolute adherence encourages value engineering to support a race to the bottom
- The FPA is greatly concerned about the ease with which fire may now break into some forms of construction via combustible structure, cladding and insulation from external sources
- Building Regulations were developed when products that used to form fire compartments were non-combustible. The FPA does not believe regulations have adapted sufficiently to deal with this change
- There is concern that other Building Regulations – particularly relating to sustainability – unwisely bias building methods and material choices towards those that might perform less well in fire scenarios.
Each individual firestopping should be logged on a BIM drawing and clearly labelled on site, so building operators know they are integral to fire safety, adds Kealy.
When it comes to cladding, Kealy is concerned that combustible components can be shown to comply with small-scale fire tests if they are assessed as part of a ‘desktop study’ report from a suitably qualified fire specialist. This method of compliance – one of four options outlined in Building Control Alliance (BCA) Technical Note 18 – is being used to get cladding systems approved without having to conduct a full multi-storey fire test on the cladding system. The Note says the report should be supported by test data from a UKAS-accredited testing body, but a BCA presentation claims that reports from some fire engineers are instead based on opinion, rather than fact.
To approve a design, fire engineers have to understand the interaction of the various materials in the construction. This includes the nature of the firestopping around every penetration of the façade, including windows, vents and ducts. The fixing methods also have to be addressed in the desktop study, and should be robust enough to keep protective materials in place in the event of a fire.
Kealy says it is difficult to know how complex designs will perform unless tested on a multi-storey fire rig. In Dubai, the authorities are now insisting on a full-scale test for the cladding of tall buildings.
Councils are rushing to review all buildings with cladding similar to Grenfell. Some – including Croydon – are making a commitment to install sprinklers into their residential high-rises. This was a recommendation from Judge Frances Kirkham, the coroner at the inquest into the deaths of six people at Lakanal House, in Camberwell, in 2009. Currently, only buildings erected after 2007 and more than 30-storeys high require sprinklers.
The fallout from the tragedy is likely to have a profound effect on the construction industry. For decades, it has lamented how buildings don’t perform as the design intended but, while people can live with an energy performance gap, a building that fails to protect people in a fire can never be tolerated.
Melbourne cladding fire
The spread of fire in the Lacrosse Apartments in Melbourne, Australia, was blamed on the use of non-compliant ACP. There was no loss of life, but the Victorian Building Authority (VBA) carried out an external wall-cladding audit of 170 high-rise residential and public buildings, to assess the risk to residents. It found that 51% of the buildings were non-compliant, but it deemed that only one building required immediate action. The VBA is considering further action, including the investigation of building practitioners involved in multiple instances of non-compliance
- Martin Kealy MCIBSE FIFireE, MSFPE is the chair of the committee for CIBSE Guide E Fire Safety Engineering 2017



