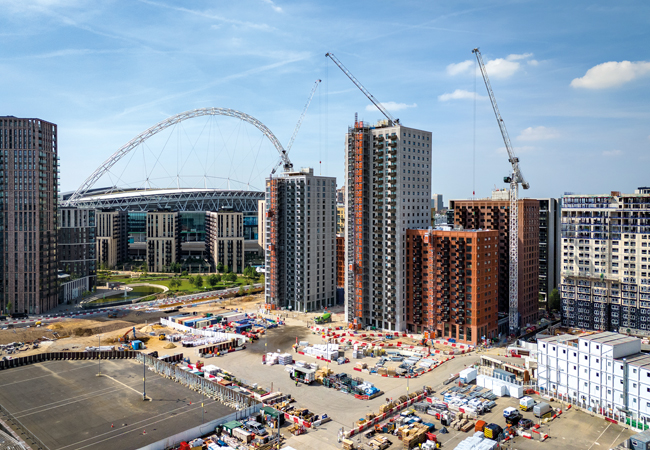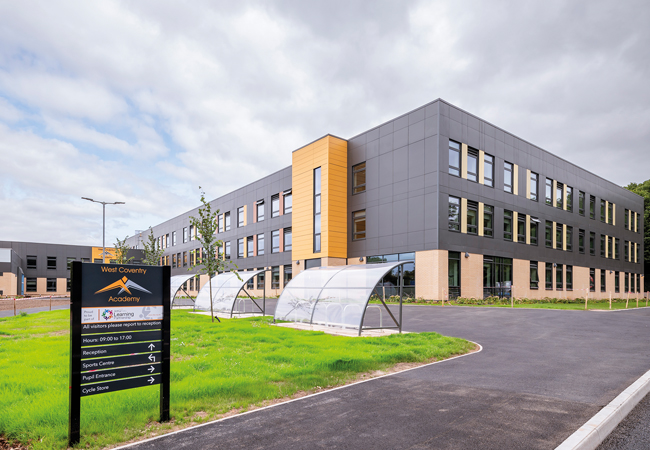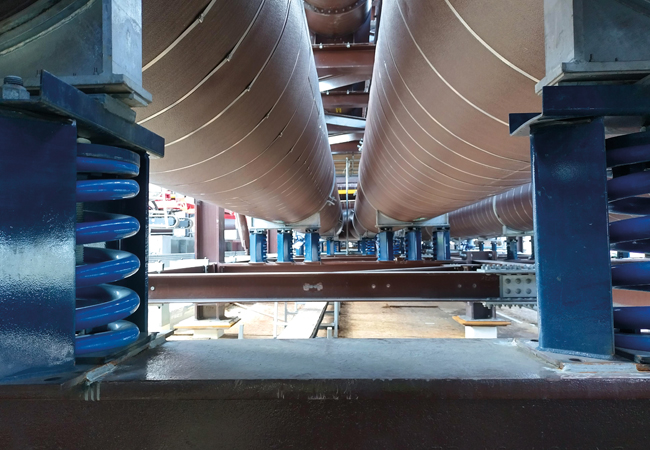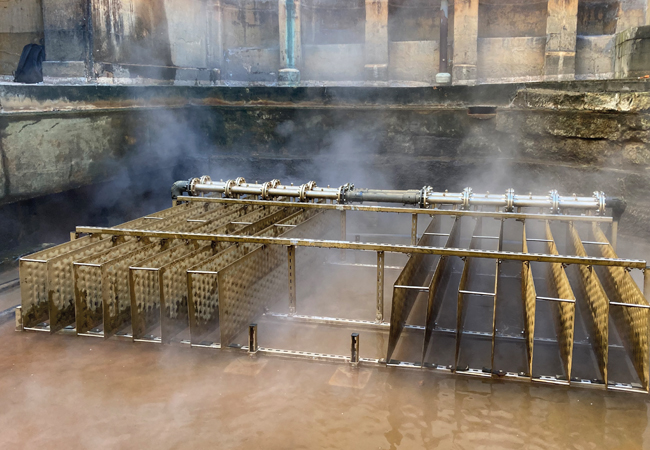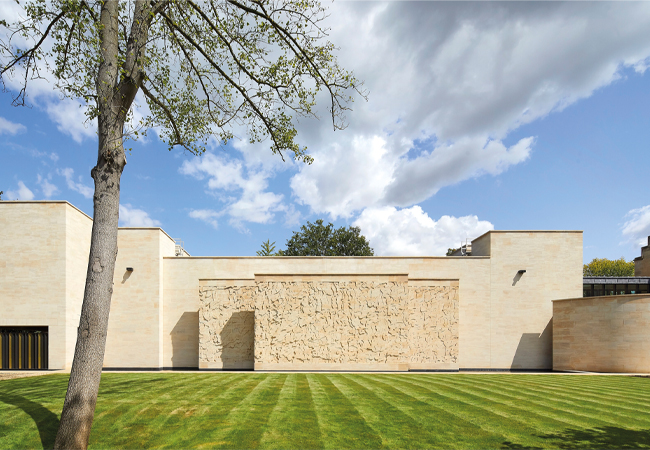
Susanna Heron’s sculpture on the west elevation overlooks the Great Lawn, beneath which are the GSHPs
St John’s College, Oxford, was founded in 1555, but while it can look a long way back into its history, the design brief for its new library, study centre and archive building was only ever forward-looking.
Ten years ago, the college asked designers to explore the options for a carbon-neutral building that would impinge as lightly as possible on the environment and on the college’s existing historic structures.
The completed scheme, designed by engineers Max Fordham and Wright & Wright Architects, opened its doors in autumn 2019.
A year later, energy measurements showed the scheme was close to achieving the college’s carbon-neutral aspirations, with measured carbon emissions of just 18 tonnes of CO2 per year (11kgCO2.m-2 per year).
The judges at this year’s CIBSE Building Performance Awards recognised this achievement, with the scheme winning Project of the Year – Public Use and the Champion of Champions award.
Max Fordham was also named Building Performance Consultancy (51-300 employees) of the Year. The judges praised the St John’s College scheme for its forward-looking consideration of carbon-neutral strategies ‘before it had become common to do so’.
In 2012, the concept of developing a carbon-neutral building was so progressive that Max Fordham had to establish precisely what the college meant by carbon neutral before it started to develop the building services design.
‘We helped to define carbon neutral, which – in this context – meant you could not offset the carbon emissions from this building outside of the St John’s College campus,’ says Scott Rushford, principal engineer at Max Fordham.
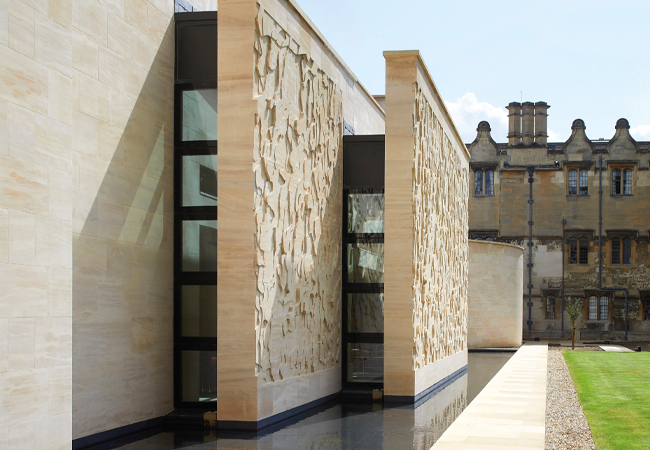
The west elevation’s overlapping planes have tall windows hidden between them
The consultant’s approach to targeting a carbon-neutral solution was to develop a design based on maximising the use of passive measures, such as natural ventilation and daylighting, which it then combined with an all-electric building services solution.
At the outset, it was the passive measures that had to be addressed by the design team, because the building’s form and window placement were constrained by its location.
The library and study centre is discreetly located at the rear of the college president’s garden, adjacent to a 17th-century wall, to minimise its impact on historic quadrangles.
Behind its cream-coloured Clipsham limestone exterior, the three-storey building houses a reading room, with space for 120 students, a seminar and group study area, and a secure basement archive to house the college’s precious manuscripts.
The reading rooms have views eastwards over the wall to the Great Lawn, while clerestory glazing and glazed rooflights provide views skywards, helping flood the space with natural light.
There are no views to the west, over the president’s garden, to preserve privacy; instead, the building’s west elevation steps out in a series of overlapping planes that incorporate a sculpture by Susanna Heron.
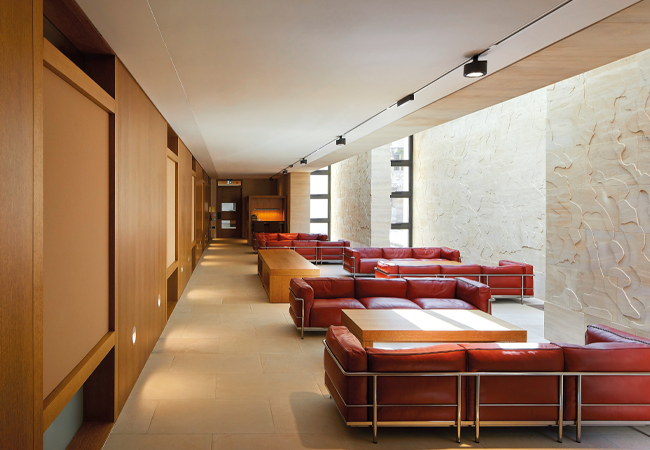
There are no views out to the west of the building to preserve the privacy of the president’s garden
Tall windows hidden between the planes allow daylight to enter the reading room from the north and south, a feature exploited by the lighting design (see panel, ‘Space to reflect’).
‘As a low carbon building, you want good levels of daylight, so we worked with the architect to extend the walls outwards on the west façade to enable south and north-facing glazing to be positioned behind the extended walls,’ explains Rushford.
Daylight modelling informed the provision of all windows, to ensure spaces benefit from natural light and that solar gains are controlled in summer to prevent overheating. ‘The amount of glazing made sure we achieved a daylight factor of 4% to 5% in the main reading rooms, which means that lighting shouldn’t be on during daytime,’ Rushford says.
At night, a low-energy lighting scheme provides low levels of background illumination triggered by movement sensors, which is enhanced by task lighting on desks.
Thermal modelling using CIBSE TM52 methodology and the CIBSE Design Summer Year established the appropriate glazing specification (g value) for each area without sacrificing thermal or visual comfort. The modelling also informed the extent of the ventilation openings.
The building’s location – and its linear, north-south orientation – meant the main reading space was effectively landlocked by the historic wall, making it harder to ventilate naturally.
To overcome this, a large concrete plenum has been constructed beneath the ground floor. This runs the entire length of the building, and dampers at each end ensure it will function as an air intake whatever the wind direction.
From the plenum, outside air percolates upwards, through openings in the mezzanine floor, before exiting through the rooflights. Smaller spaces are ventilated by motorised openable windows. ‘The only areas mechanically ventilated are the toilets and archive space,’ says Rushford.
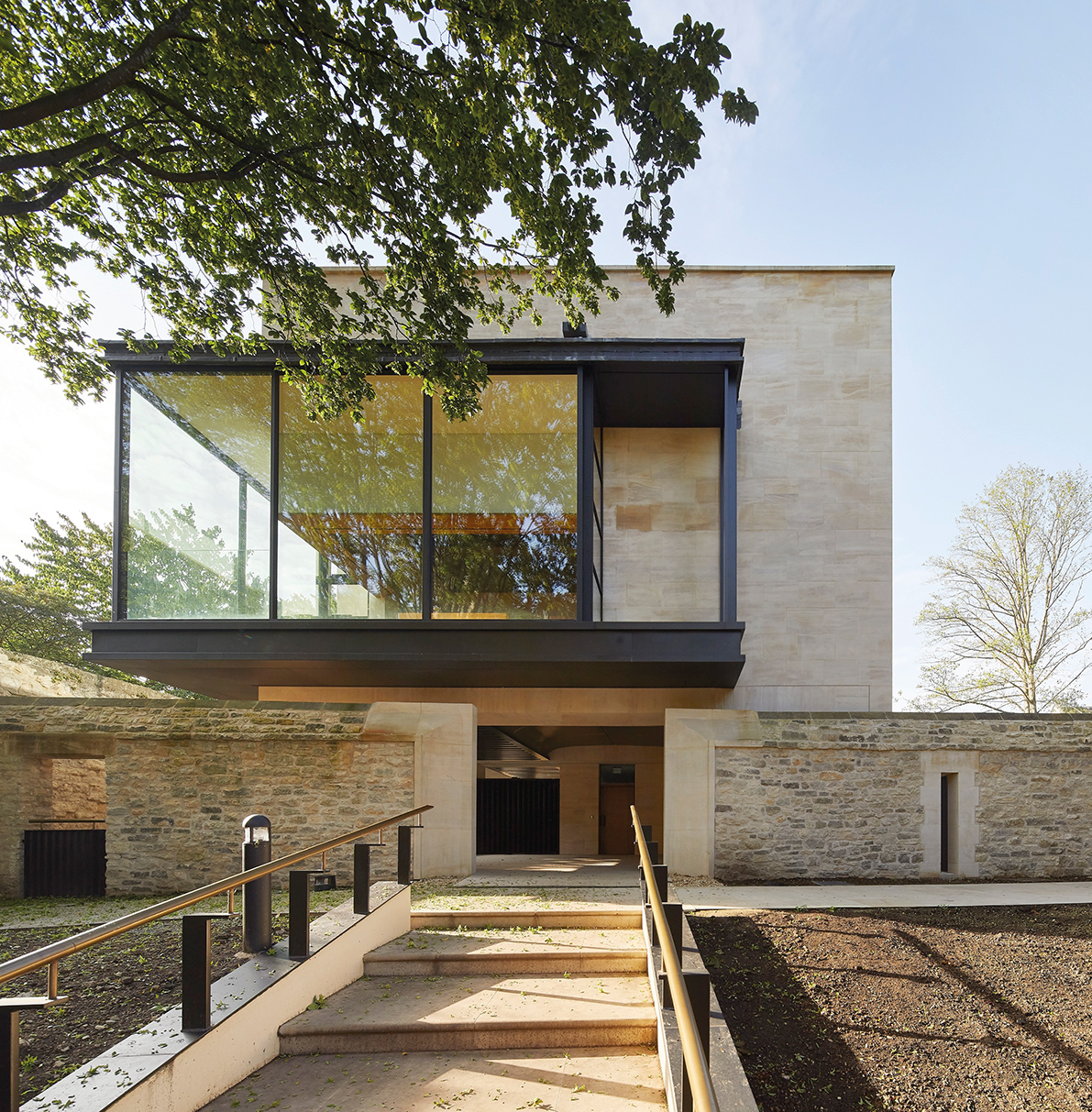
The amount of glazing in the building means lighting should not be on during the day
The rate of ventilation to the main library spaces is controlled using a mix of windows and low-level louvres, which open and close according to the internal conditions. The building management system (BMS) modulates these openings based on occupancy (CO2 levels) and internal temperatures. Manual overrides are provided for the library staff, and smaller rooms with established occupancy have local manual controls.
The building also incorporates night-time cooling. Concrete soffits have been left exposed to provide access to thermal mass to minimise overheating during periods of high solar gain.
Windows and vents open at night, under control of the BMS, to allow outside air to flush the absorbed heat from the structure, recharging it ready for the following day.
In winter, heating coils fitted behind the reading room supply grilles to temper the air delivered by the plenum. Heat is provided by three ground source heat pumps (GSHPs) connected to a closed-loop system of 30 boreholes, each 55m deep, sunk beneath the Great Lawn. (See panel, ‘The Great Lawn’s ground source heat pumps’).
Unsurprisingly, the building’s temperature and humidity are carefully monitored, with its temperature maintained between 12oC and 15oC. The space is fitted with mechanical ventilation and local dehumidifier units, but the space is largely passive in operation, without the need for intensive servicing. ‘The only reason we’d need to heat the space would be if the humidity increased at low temperatures,’ says Rushford.
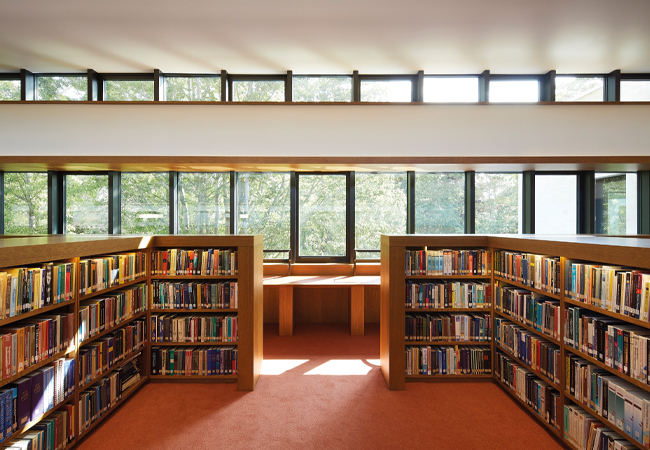
In winter, space temperatures in the main library are kept between 19°C and 21°C
The archive air supply does have a cooling system, as does a small IT server room. ‘There is a fan coil fitted with a cooling coil (archive) and fan coil unit (server room)connected directly to the borehole array – not via the heat pumps – because the ground is roughly at the right temperature to cool the air if needed,’ says Rushford.
This solution has the additional benefit of slightly increasing the temperature of the borehole array and, thereby, the efficiency of the heat pumps when providing heating. In summer, when heat is not required, the warmed water is returned to the ground to help recharge ground temperature.
All domestic hot water is supplied by instantaneous electric hot water heaters.
THE GREAT LAWN’S GROUND SOURCE HEAT PUMPS
The college had concerns that changes to the ground temperature, caused by the borehole installation, could affect its historic lawn. In response, Max Fordham carried out an analysis to prove the array’s impact on the ground temperature beneath the lawn would be negligible, now and in the future, once solar radiation absorbed by the lawn was factored into the energy balance.
As well as heat to temper the reading room’s fresh air supply, the GSHPs provide all the space heating. In most areas, this is through an underfloor system enhanced by trench heaters in places with higher heat losses, which helps prevent downdraughts where the façade is glazed.
The heating is weather compensated. ‘We’ve been tweaking it with the control specialist to make sure the water is hot enough in the winter to meet the heat demand – but, equally, we want to keep the temperature as low as possible to get the best GSHP efficiency,’ says McNeil . ‘Generally, the heating is maintained at around 40°C; it only needs to go above that when it gets very cold outside .’
The approach appears to be working: the first year of monitoring the heat pumps demonstrated a coefficient of performance of 3.6.
Heating is also supplied to the basement archive room, although Rushford says it has not yet been needed. The archive room contains the college’s collection of rare books and manuscripts, including material from alumni of St John’s such as Robert Graves and Philip Larkin.
Photovoltaic (PV) panels installed on the building’s roof help meet the building’s electrical demand – although energy modelling at the project’s outset confirmed that space on the roof for PVs was insufficient to meet the building’s electrical needs.
‘At the early stages, we did quite a lot of hand calculations to see, very broadly, how much energy we expected it to use. Then, as we went through into more detailed design, we used CIBSE TM54 methodology to evaluate how much operational energy the building might use, which outlined a number of different scenarios, that impact what the consumption might be,’ says Tom McNeil, senior engineer and building performance leader at Max Fordham.
The on-building PVs generate a maximum of 42kWp. ‘The evaluation showed that, with the limited amount of PV that could be squeezed on to the roof, it was not going to achieve net zero carbon,’ McNeil explains.
Nevertheless, since the building has started to be used by students, Max Fordham has been working to optimise its performance to minimise energy use.
SPACE TO REFLECT
The series of planes that form the building’s west-facing wall feature sculptural stonework by artist Susanna Heron.
The addition of a water-filled pool beneath the façade enables light to be reflected upwards onto the carvings and into the reading room in a series of moving patterns, capturing the movement of the water.
The architect wanted to exploit this effect, so Max Fordham developed a 3D modelling technique to accurately predict the caustic reflection and refraction patterns from sunlight hitting the surface of the pool and from lighting submerged in the pool. The results were validated by testing at the artist’s studio.
The project specification drawn up by Max Fordham has helped in this task by incorporating elements of the BSRIA Soft Landings framework, including a commitment to aftercare and building optimisation, post-handover.
As a result, the college’s facilities management team, the main contractor, the M&E contractor, and the BMS and controls engineer have worked together, with Max Fordham, to minimise its energy use. ‘We worked collaboratively with the contractor’s team, the facilities managers and librarians to optimise the building’s performance throughout the first year,’ says McNeil.
Optimising the ventilation system, in particular, has been tricky because of Covid-19. This is partly because occupancy numbers have been lower than expected. The college acknowledged the impact of Covid on the process and retained the consultants for another year. ‘Now, we should be able to get a better picture of how the ventilation system works when the library is closer to full capacity,’ says McNeil.
As part of the aftercare reviews, BMS data is scrutinised to understand how well the building is maintaining internal conditions. Outputs show the first-floor spaces are significantly warmer than those on the ground floor because of higher solar gains and less thermal mass. That said, the temperature on the first floor has only gone above 28°C three times, so ‘overheating does not appear to be a problem,’ says McNeil. In the ground-floor reading room, the temperature has not risen above 24°C all summer.
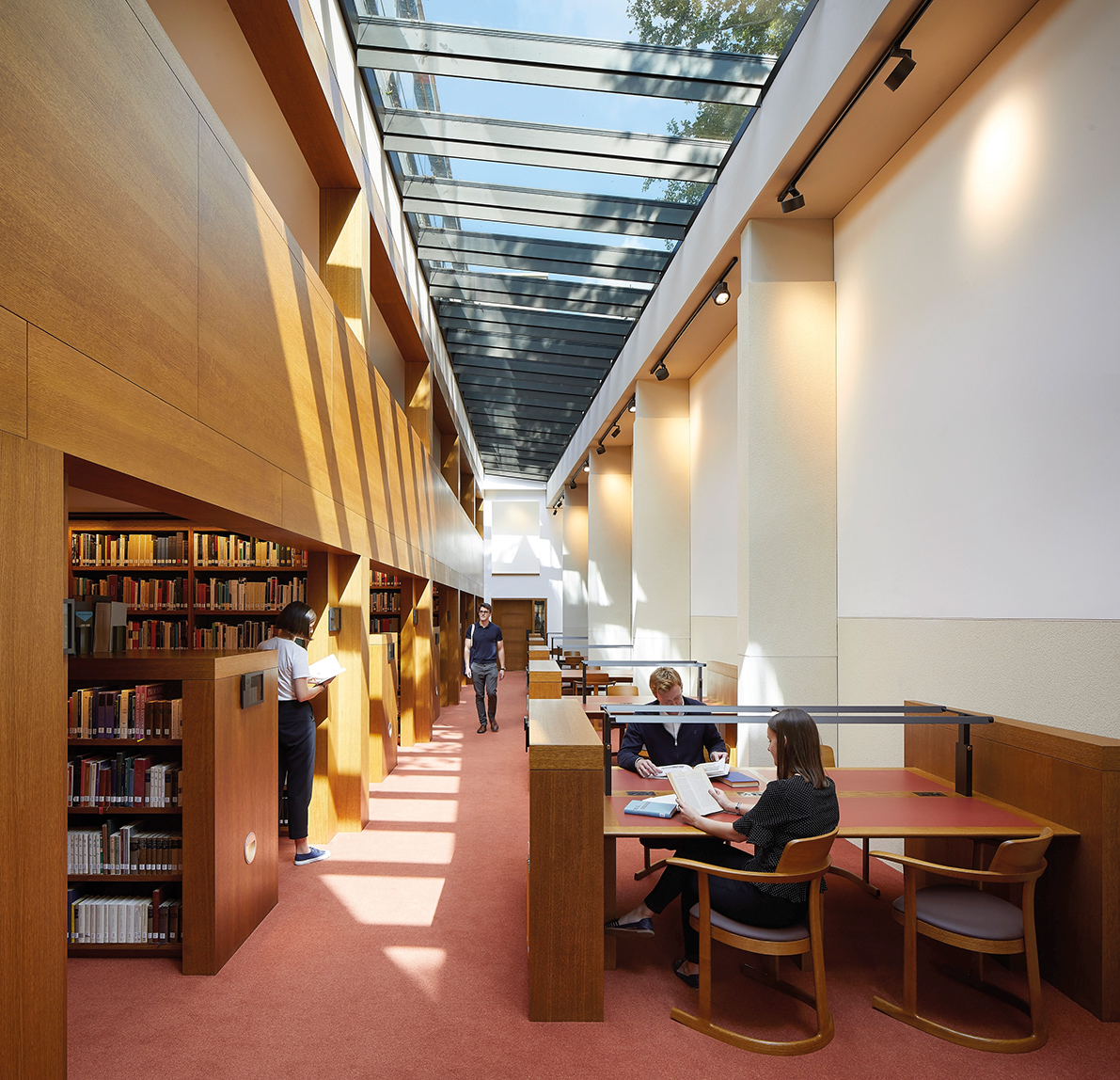
Rooflights flood the reading rooms with natural light
In winter, space temperatures are maintained between 19°C and 21°C in the main library, which students have found acceptable. Feedback indicated that some other rooms were struggling to reach temperature set points in cold weather.
In response, it was decided to increase the heating system weather compensation curve, to raise the set point of the buffer vessel, which would slightly increase the flow temperature of the circuit feeding the underfloor and trench heaters (which had been lowered to save energy). This was done gradually, because any increase in supply temperature will decrease the efficiency of the heat pumps. The rooms are now up to temperature and the increased flow temperature is in line with that of the original design.
The controls have been centralised at the reception desk touchscreen. This allows the librarian to shut down the upper floors at quiet times to avoid heating and lighting spaces unnecessarily. ‘We explained that, in order for the building to get near to carbon neutral, the college would have to consider some of these more intrusive measures,’ says McNeil.
In 2012, when Max Fordham designed this project, there were very few precedents for carbon-neutral schemes; now, there are many more. So, if the Max Fordham team were to design the scheme today what would they do differently? ‘If I was doing it now, I would go for insulated shutters on the glazed rooflights, so when it’s dark and cold the shutters would close to further reduce heat losses,’ says Rushford.
He would also investigate a mixed-mode solution, which ‘would save energy’, but ‘would also undoubtedly increase the complexity of the building’ and so may not be appropriate considering the additional embodied energy it would require.
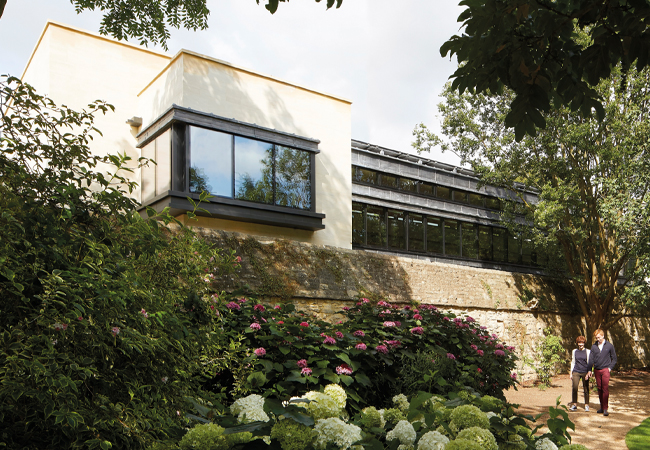
Few precedents for carbon-neutral schemes existed when the building was designed in 2012
The scheme’s 2020-21 measured energy use intensity (EUI) of 65kWh.m-2 per year shows that the building meets the RIBA 2020 and 2025 interim EUI targets, and comes close to the RIBA 2030 and London Energy Transformation Initiative target for schools – a great achievement considering the building’s servicing strategy was designed in 2013. CJ
PROJECT TEAM
M&E, acoustics and lighting design consultant: Max Fordham
Architect: Wright & Wright
Client: St John’s College, University of Oxford
Structural engineer: Price & Myers
Quantity surveyor: Peter Gittens and Associates
Contractor: Stepnell
M&E contractor: Lowe & Oliver
BMS contractor: PA Collacott



