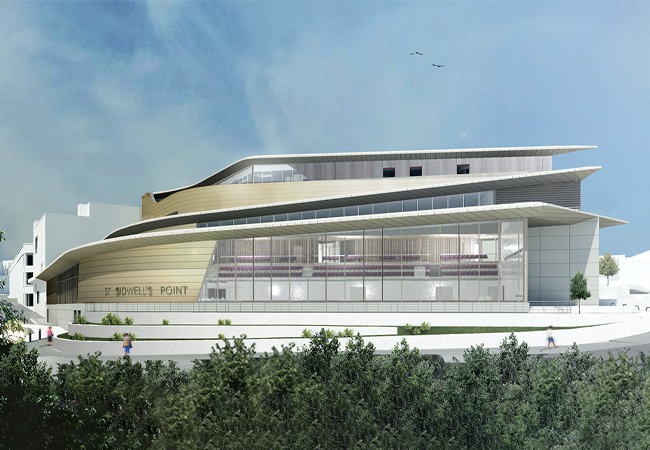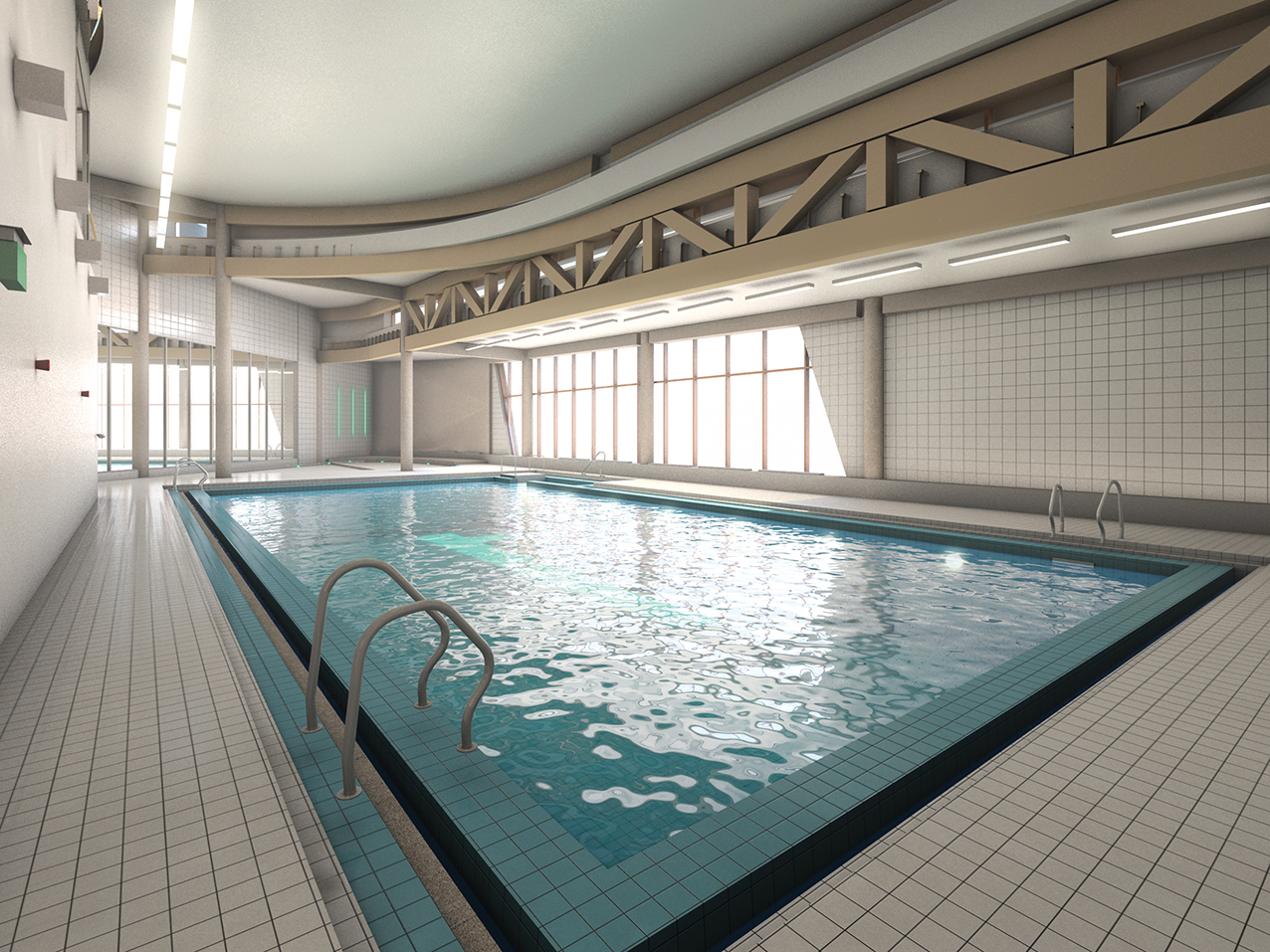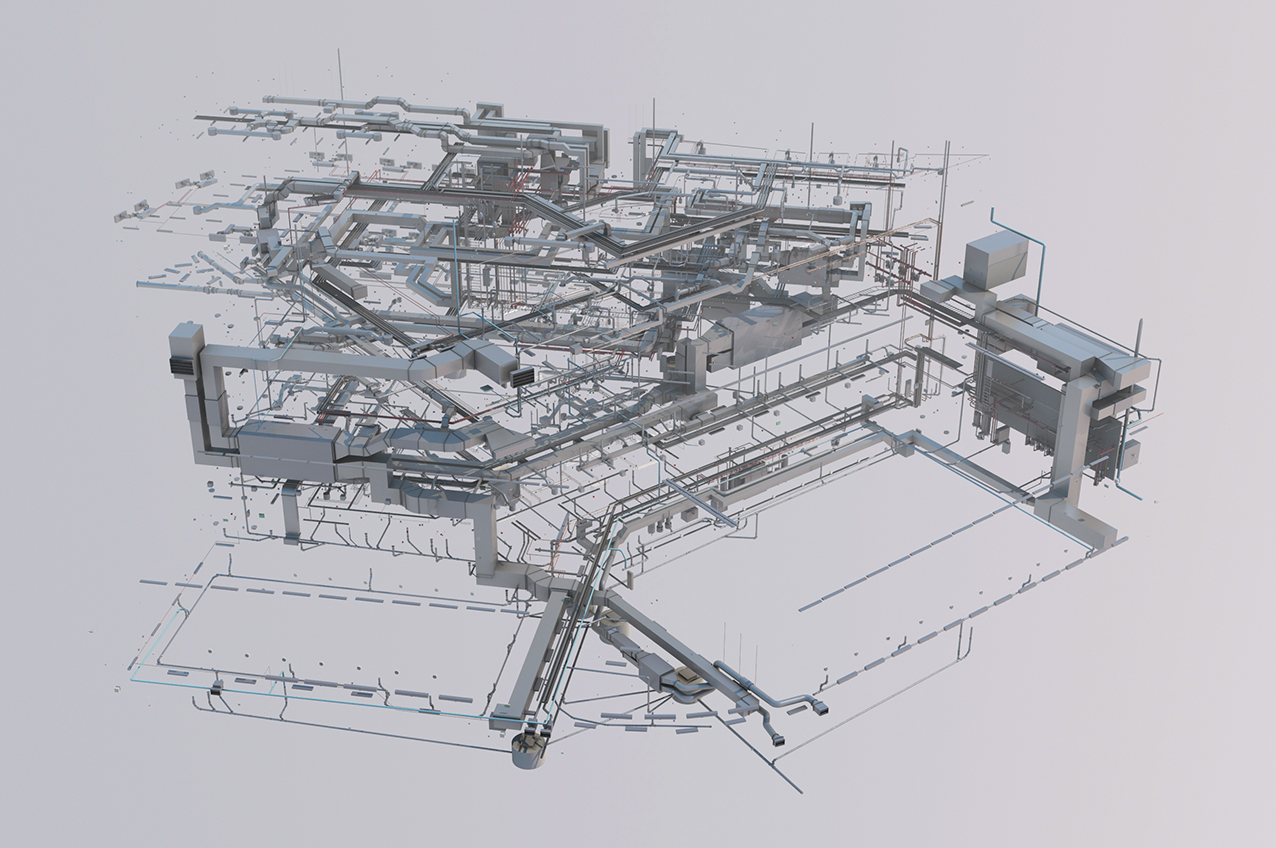
Exeter’s new £35m Passivhaus swimming pool and leisure centre complex is predicted to save the city council about £200,000 a year in energy costs compared with a conventionally constructed design.
The savings mean it will take fewer than 10 years to pay back the increased construction costs of building the scheme to Passivhaus quality standards. Emma Osmundsen, managing director of Exeter City Living, the development arm of the council, at Exeter’s new £35m Passivhaus swimming pool and leisure centre complex is predicted to save the city council about £200,000 a year in energy costs compared with a conventionally constructed design.
The savings mean it will take fewer than 10 years to pay back the increased construction costs of building the scheme to Passivhaus quality standards. Emma Osmundsen, managing director of Exeter City Living, the development arm of the council, says: ‘It was a case of why wouldn’t you build to Passivhaus standards, rather than why would you.’
St Sidwell’s Point leisure centre, which is currently under construction, houses three swimming pools – a 25m competition pool, a 20m community pool, and a children’s play pool – a spa, gym and studio, and a cafe. In addition to being the UK’s first Passivhaus pool complex, the scheme has been designed to be climate resilient up to 2080 and to be a healthy building, and it will be the first pool in the UK to comply with the German water treatment standard DIN19643.
Project team
Client: Exeter City Council
Architect: Space & Place
Mechanical and electrical services and
civil and structural engineering: Arup
Passivhaus/envelope designer: Gale & Snowden Architects
Passivhaus accreditation: Passivhaus Institute
It is an ambitious set of firsts for a public authority-funded leisure centre, but the rationale for each is based on a sound business case. According to Osmundsen, the scheme’s utility costs are predicted to be around £20 per m2 per year, which compares favourably with the typical utility costs for a conventional leisure centre of £57 per m2 per year.
‘The energy savings will pay for capital uplift in construction costs; the enhanced internal environment should attract more customers and strengthen revenue potential; the high specification finishes will reduce life-cycle costs; and climate-proofing the design mitigates against future retrofit requirements and running costs,’ Osmundsen explains.
The council’s decision to build the UK’s first Passivhaus swimming pool and leisure complex is less of a surprise when you consider that it has been developing schemes to Passivhaus standard for a decade. It started with a housebuilding programme, then launched a housing development company and, more recently, developed a supported-care housing scheme using the methodology.

The concept of a Passivhaus swimming pool is not without precedent: two such pools have been built in Germany. Despite the lack of a UK example, Osmundsen appears unfazed by the council’s pioneering ambitions. ‘We’ve come to understand, respect and see the benefits of Passivhaus – in terms of build quality, performance and indoor air quality – with our housing programme, so we were not particularly daunted in considering it for a leisure centre,’ she says.
The pioneering nature of the project has not been lost on the Passivhaus Institute, which will be the certifier for the scheme. It will monitor the project extensively when it is up and running, with the results used to inform a new Passivhaus standard for UK leisure centres.
For Passivhaus accreditation, the total primary energy demand – including space heating, hot water, cooling, ventilation and electrical loads, including lighting – is 375kWh.m-2 per year. (See panel, ‘Energy targets’.)
‘Our target was to achieve an approximate 50% reduction in energy consumption for the leisure centre compared with contemporary good practice,’ says Stephen Platt, associate at Arup, the project’s building services engineer.
“To meet the energy target, the design team took a holistic approach to the building’s design, which included orientating the pool hall glazing to face south”
To meet the energy target, the design team took a holistic approach to the design, which included orientating the pool hall glazing to face south. ‘Swimming pools often have large north-light windows to give good, glare-free daylighting, but this can lead to an increased heat loss from the pool hall,’ says Platt.
So a decision was made to glaze the south-facing façade of the swimming space to maximise beneficial solar gain, while brise-soleil have been added to minimise the risk of glare.
‘Instead of attaching the brise-soleil to the outside of the building, as is common, Arup identified that locating them internally would allow beneficial heat gain in the pool hall,’ says Platt.
The future climate study, conducted by the University of Exeter, indicated that the leisure centre’s unconventional orientation would also work best under future climate scenarios. It found that wet areas of the building would require heating almost all year round and so would benefit from a south-facing orientation. By contrast, the study found that the dry areas – the gym, cafe and crèche – would be more likely to overheat and so benefit from being orientated north.
Passivhaus energy targets
- Space heating demand for the pool hall of <40kWh.m-2 per year
- Space heating demand for all other areas of <20kWh.m-2 per year
- Gym cooling demand <22kWh.m-2 per year
- Pool water heating demand <73kWh.m-2 per year
- DHW heating demand <56kWh.m-2 per year
- Total electricity demand (ventilation, lighting, appliances, pool water treatment and circulation <120kWh.m-2 per year
- Total primary energy demand for Passivhaus accreditation, including space heating, hot water, cooling, ventilation and electrical loads, including lighting, is 375kWh.m-2 per year.
The temperature of each room relative to the adjacent room has also been considered. ‘In developing the spatial planning, the architect was asked to consider this; the aim was to reduce internal heat losses by limiting the adjacency of high- and low-temperature areas,’ explains Platt.
Use of simultaneous heating and cooling air-source heat pumps will enable heat rejected from the gym and studio areas to be used to offset heat losses from the pool water. The heat pump output is supplemented by additional heat from gas-fired boilers when the load is too high to be met by the heat pumps alone.
Energy loss from a swimming pool is closely linked to evaporation. When water evaporates, the latent heat of evaporation is effectively absorbed by the process, resulting in heat loss from the body of water and the surrounding air.
To help minimise evaporation at St Sidwell’s Point, the pool hall will be maintained at a relative humidity of 64%. Even at this level, evaporation from the pool surface will still take place, and need to be offset by dehumidification using a mechanical system. ‘It was found that increasing the relative humidity set point by just 5% resulted in a 30% reduction in peak air flow required for dehumidification,’ says Platt. ‘Once you factor in the reduced fan- and heating-energy associated with this adjustment, as well as the reduced heat loss to the evaporation process, this element of the design proved to be a game-changer.’

Building services design at St Sidwell's Point.
To further reduce evaporation, two of the pools will be drained at night.
Osmundsen is unconcerned that maintaining the pool hall at a high humidity level might increase the likelihood of condensation occurring within the building envelope. ‘It is a Passivhaus scheme; the fabric of the building is high-performing and designed to be free of thermal bridges, so it will easily withstand these levels of humidity,’ she says.
In addition, the likelihood of the fabric or any fixtures and fittings corroding is reduced because a lower level of chlorine will be used to treat the pool water. ‘By using fewer chemicals to treat the water, we’re expecting to extend the lifespan of the building fabric,’ Osmundsen says.
Chlorine free
It is believed that this will be the first leisure centre in the UK to use a process called ‘microfiltration’, which achieves exceptional filtration efficiency by forcing the water through a ceramic membrane, while using significantly less energy and water than traditional sand filtration.
According to Osmundsen, children ‘typically consume a pint of water in a 45-minute swimming lesson’. The groundbreaking microfiltration technology will filter out contaminants with great efficiency and the chlorine dose will be reduced by using UV light as a primary means of water treatment, making the bathing experience much more pleasant and safe. ‘It will offer swimmers exceptional water quality with minimal chemical content,’ she adds.
In addition to its exceptional levels of water treatment, the building’s design for health means that its finishes have been selected to minimise off-gassing and the release of VOCs.
‘We’re developing the building to German biology standards SBM-2015 [see panel, Building biology testing methods], so the pallet of materials is very natural and neutral,’ explains Osmundsen.
Building biology testing methods
The Institut für Baubiologie+Nachhaltigkeit (IBN) Standard of Building Biology Testing Methods (SBM-2015) has been used to define critical levels of electromechanical radiation and indoor pollutants, to create an indoor environment that is exposure-free and as natural as possible.
The scheme is designed to comply with SBM-2015 Parts A (fields, waves and radiation) and B (indoor toxins, pollutants and indoor climate).
To comply with the standard, the scheme even includes a Faraday cage around the children’s creche to protect them from electromagnetic fields. Even the mechanical ventilation systems will incorporate pollen filters and CO2 sensors to limit its concentration to 800ppm, in line with the guidance.
A mixed-mode ventilation system, using natural ventilation from openable windows, will aid ventilation and prevent the complex from overheating in summer. The system will incorporate night-purge, using mechanical ventilation provided by the air handling units in bypass mode. ‘The scheme ensures good summer comfort without compromising energy performance, even when the climate changes,’ says Osmundsen.
The scheme is expected to open to the public in spring 2021. In use, its performance will be monitored extensively and Osmundsen’s expectations for the scheme are high.
‘Both the [Passivhaus] pools in Germany have exceeded their design performance criteria as their operators have become familiar with the building,’ she says. ‘We’ll be looking for the operators to optimise the building’s performance to ensure we retain the predicted cost savings.’
