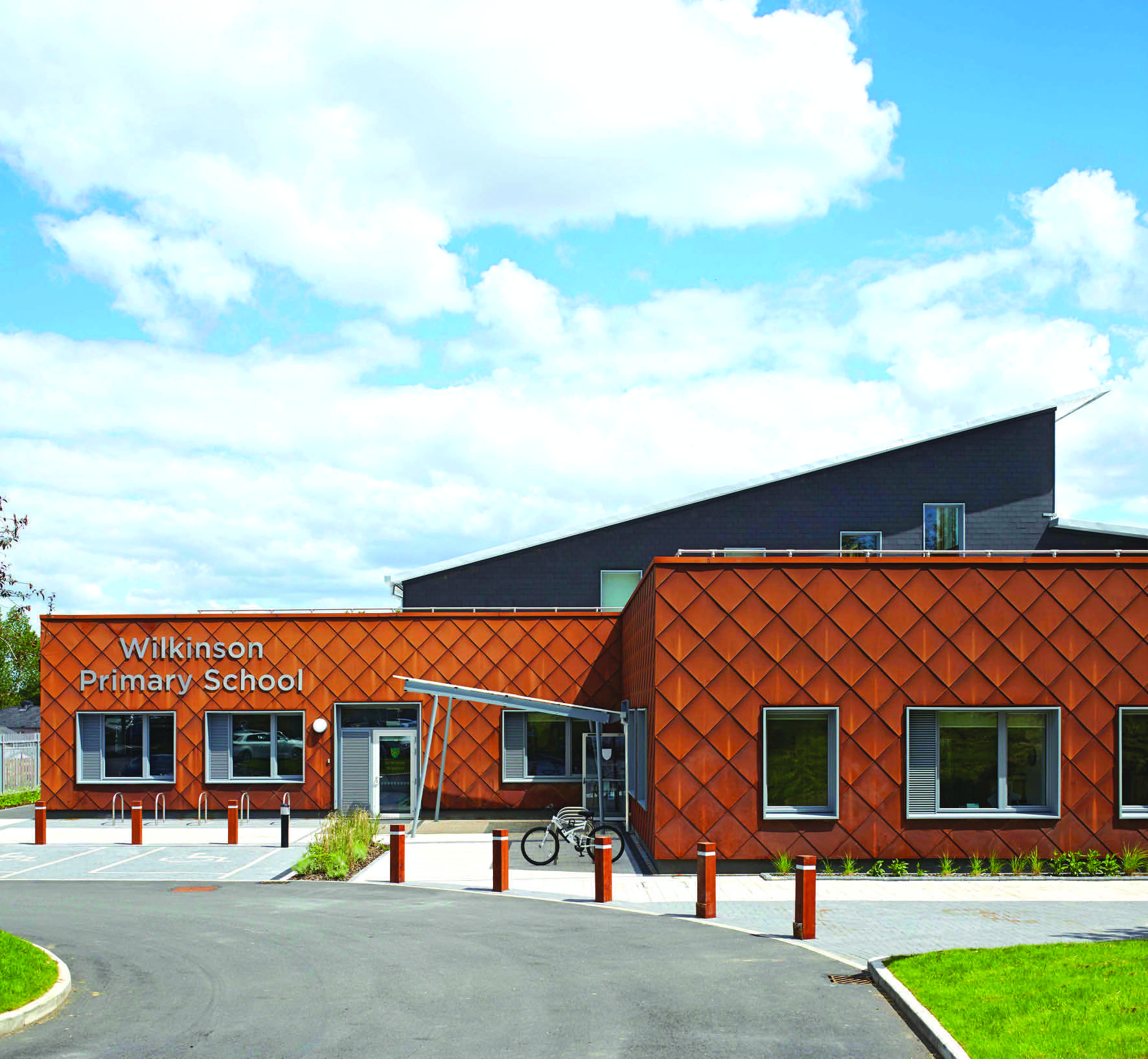Design and build procurement is popular in the UK for large-scale Passivhaus projects. Clients – often public bodies – want the benefits of Passivhaus, but are wary of the delivery risks in a relatively immature market.
A design and build contract allows the client to pass the majority of the risk to the contractor and offers the potential for an integrated design approach. This is beneficial for a Passivhaus project and, when done right, the full design and construction team can collaborate to develop a highly integrated solution that happily marries aesthetics and functionality with exceptional building performance. When done wrong, however, the procurement route won’t result in an integrated design approach. There are two situations where design and build can conflict with Passivhaus:
1. Design scope mismatch
At the pre-tender stage, the architect, typically, has a greater design scope than the building services engineer.
The architect will aim to design the building in as much detail as is practical to ensure the client brief can be achieved, and is protected in the tender design. A comprehensively detailed Passivhaus tender package will give certainty and reduce tender risk. On the other hand, the engineers will most probably only be developing key building services strategies, performance criteria and schematics. This can be a considerable mismatch with the level of detail the architect develops.

Architype, with building services engineer E3 Consulting, designed the Passivhaus Wilkinson Primary School, which won the CIBSE Project of the Year Award: Public Use
This mismatch makes it difficult for the architect to accommodate the building services and coordinate the design. Plant space, duct sizes, and pipe and cable penetrations will only be approximate and remain at risk until a fully detailed building services design is complete. Additionally, the Passivhaus Planning Package (PHPP) model will be missing important elements, or will need to contain conservative assumptions to be useful.
The PHPP will only provide a limited reflection of the suitability of the design to achieve the Passivhaus standard. The building services design is then developed in detail by the post-tender engineers or subcontractors. Because the architecture is already designed in much greater detail, but not coordinated with the building services (or structures), this often leads to late – and potentially expensive and risky – design changes.
It is more cost effective when all the consultants work to the same design scope. A coordinated integrated design can be developed to the appropriate level of detail at each stage, and the PHPP can be a detailed and useful model at each stage.
2. Tender design overconstrained
This is sometimes a consequence of the previous scope mismatch, leading to an uncoordinated Passivhaus tender design gaining planning consent.
It also happens when the pre-tender design team does not include anyone with suitable experience of successful Passivhaus design and delivery.
Attempting to shoehorn Passivhaus into a project late in the design process also leads to this unfortunate situation.
Award-winning, beautiful Passivhaus architecture can be delivered successfully, and cost effectively, through design and build
All these scenarios result in the architecture being overconstrained by the level of detail that is already fixed. Often, the external visual appearance, material choices and dimensions are fixed, despite not necessarily being suitable for Passivhaus. Integrated cost-effective and low-risk solutions become virtually impossible.
Award-winning, beautiful Passivhaus architecture can be delivered successfully – and cost effectively – through design and build. This is achieved by aligning the scope of design consultants and including competent, experienced Passivhaus designers in the team from the beginning.
- Read about the Passivhaus Wilkinson Primary School in our education special
Elrond Burrell is an architect, certified Passivhaus designer and an associate at Architype. Read his blog Passivhaus in Plain English & More.

