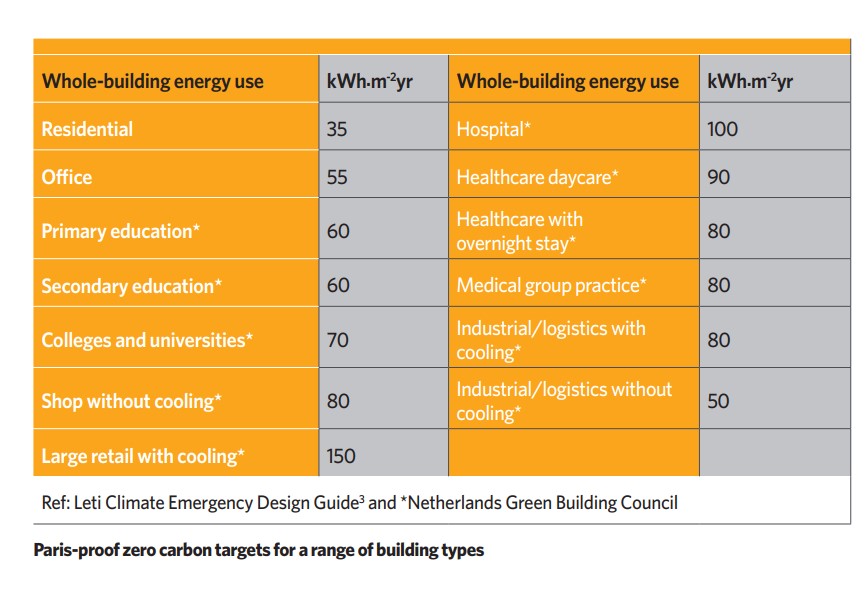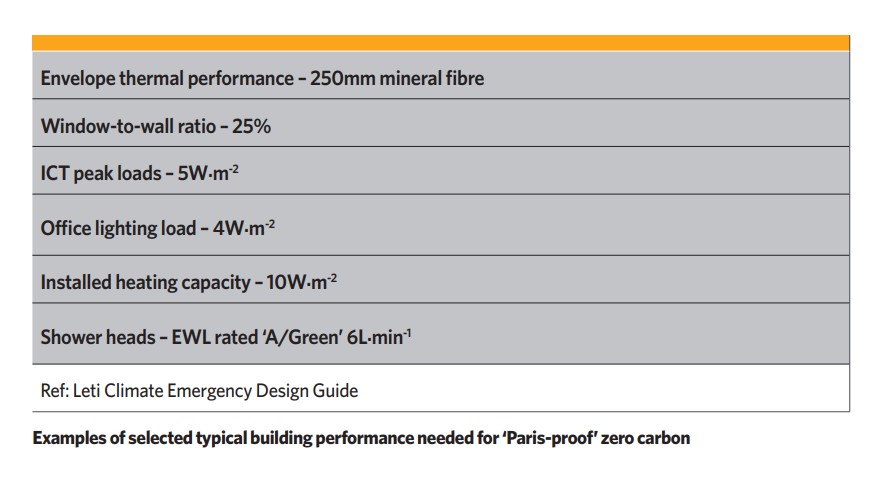We are increasingly hearing the media and policy-makers demand that we start designing new buildings for zero carbon. When asked how, however, the answer comes back as the mantra that a net zero carbon building should generate as much renewable energy annually as it uses. As most design engineers will tell you, this is nonsense for vast swathes of buildings – particularly at urban densities.
This mantra is an out-of-date blunt instrument. We no longer need to assess buildings in isolation versus a coal-fired energy supply system. As a model, it has already demonstrated its impracticality for mainstream rollout. It is far more economic to generate renewable energy in bulk off site, rather than on our constrained building sites.
Then there is the myth of offsets to make up any onsite deficiencies. Come 2050, it seems more than likely that there will be little or no offsite offsetting available to UK buildings, as anyone with carbon sequestration will retain it for their own zero carbon obligations.
In principle, the idea that a building is an isolated zero carbon island is a fallacy. They are part of a wider network of multiple energy generators, a whole spectrum of demands and a management system. We need to consider the whole system and think systemically, with the focus on the stated objective of a zero carbon nation, not buildings as islands.
Renewable generation is not a function of building energy demand, but a function of building footprint area
So how do we come up with a practical definition of zero carbon that is applicable to all buildings? In essence, we can distil this down to a need to deliver sufficiently reduced energy demand to match the expected national availability of renewable energy supply.
To put some numbers to it, what would be a reasonable fair share of this 2050 available renewable energy? The ‘Paris-proof’ method is a way of assessing this.1 The Paris reference relates to the UK needing to be, effectively, zero carbon to meet the UN Paris Agreement of limiting climate change to 1.5°C.
We already have a good idea of how much zero carbon energy the UK is expecting to generate by 2050.2 This is against a backdrop of wind-power generation capital costs falling significantly as it moves from an innovative, low-volume technology into mass mainstream.

Divvying up this GWh of annual generation as proportions between buildings, transport and industry is done based on current energy use. Dividing the buildings’ allowance across the overall national building floor areas for each main building type gives us the kWh.m-2 target to ensure we are contributing to that zero carbon future.
The targets in this table mean zero carbon changes from the exception to a far more manageable, engineerable deliverable for all buildings. These targets are nonetheless a challenge to deliver – but definitely achievable. Passivhaus has already shown it can achieve this, although it is by no means the only way of delivering, with potential alternatives offering lower cost for achieving the same.

Plainly, aspects of the above will take us beyond a design scope to consider unregulated energy use. Engagement with the client – for example, on their fitout choice of ICT systems – and, likewise, being more proactive with the architect on the building fabric performance required, will have to become the norm.
Designing to match a specific renewable energy availability is but only half the story. If the completed building fails to deliver on our predictions, the whole basis of Paris-proof zero carbon evaporates. Designers, constructors and operators will be judged on the actual performance of the building they are delivering. No hiding behind some code-compliant prediction with their performance gap.
This is where we learn from the likes of Nabers/Build for Performance initiative4 and Passivhaus5, where monitoring of the occupied building is standard. The results are remarkable: when designers and constructors are publicly judged by the performance of the building, it completely changes the mindset of all involved and is a real incentive to avoid compromising the label claims on the tin. This entirely accords with the principle of maintaining a golden thread of responsibility from design through construction into operation. Only then can we claim to have a building for delivering zero carbon.
We should be looking to develop planning and building regulations to deliver Paris-proof new buildings. Interestingly, it means there is no place for carbon targets or primary energy targets. It is a simple kWh.m-2 per year target, which are so much more readily understood by all the stakeholders involved in deliver and operation.
Onsite renewables are important, but are a separate policy requirement for harnessing the available roof-area resource as a community contribution to that renewable grid we will be drawing down on. This renewable generation is not a function of building energy demand, but a function of building footprint area.
In the fullness of time, building peak-demand constraints will be added to the Paris-proof targets, to improve management of the grid with its real-time, finite renewable-energy generation and storage capacity. Until the metrics for this become clearer, however, Paris-proof zero carbon annual demand is the no-regrets action we can all take now.
To reinforce this, there should be a professional obligation imposed on each of us to offer the ‘Paris-proof’ zero carbon option to all our clients. This may be alongside what is current business as usual, but be assured, our clients are already being asked about long-term investment value for funders and how to appeal to the widest possible spectrum of potential occupants. Are you ready with your zero carbon offering?
References
1 ‘Paris-proof’, Dutch Green Building Council
2 Future Energy Scenarios, FES National Grid
3 Leti Climate Emergency Design Guide:
4 Design for Performance, Better Building Partnership
5 Passivhaus Trust:
