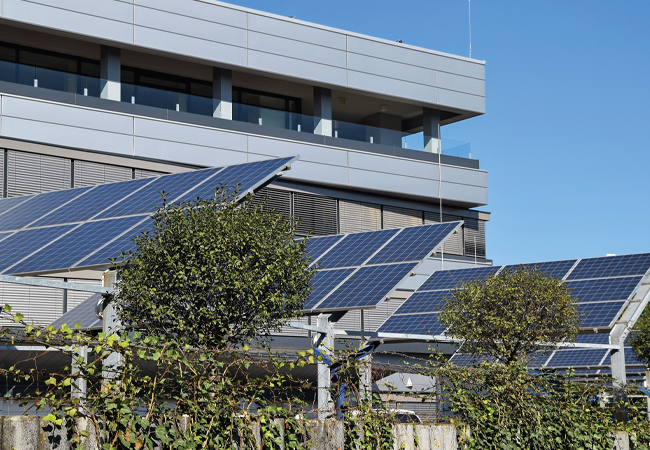
The cost-model facility is on a business park that has solar arrays and small-scale battery storage providing some onsite electrical generation
This cost model is based upon a fulfilment centre of 1.50 million ft2 of fully automated warehouse space (no cold storage provided) and associated office of 145,000ft2 gross internal area and 118,900ft2 net internal area (NIA; CAT A) to provide office accommodation and support to the fulfilment centre.
