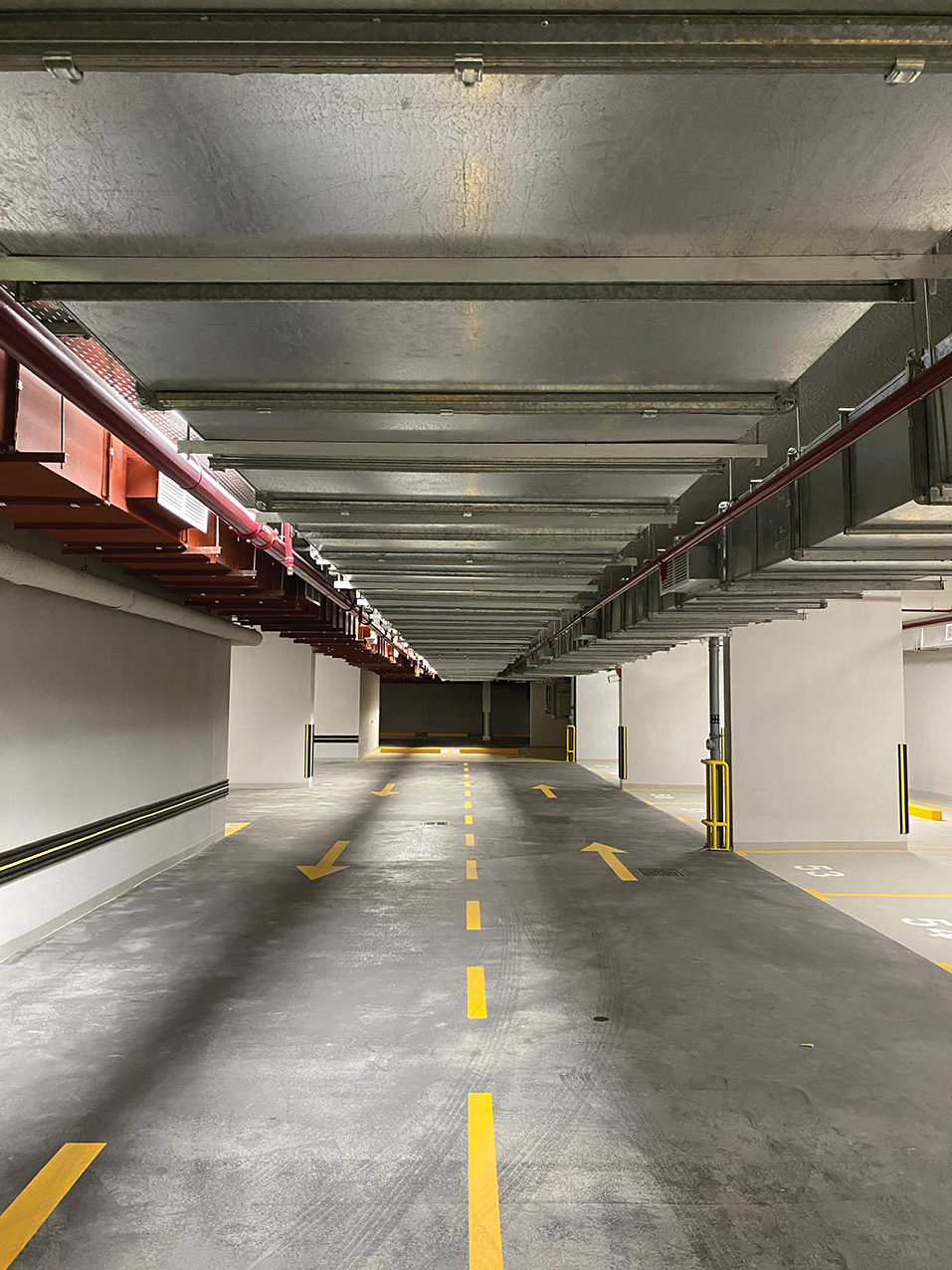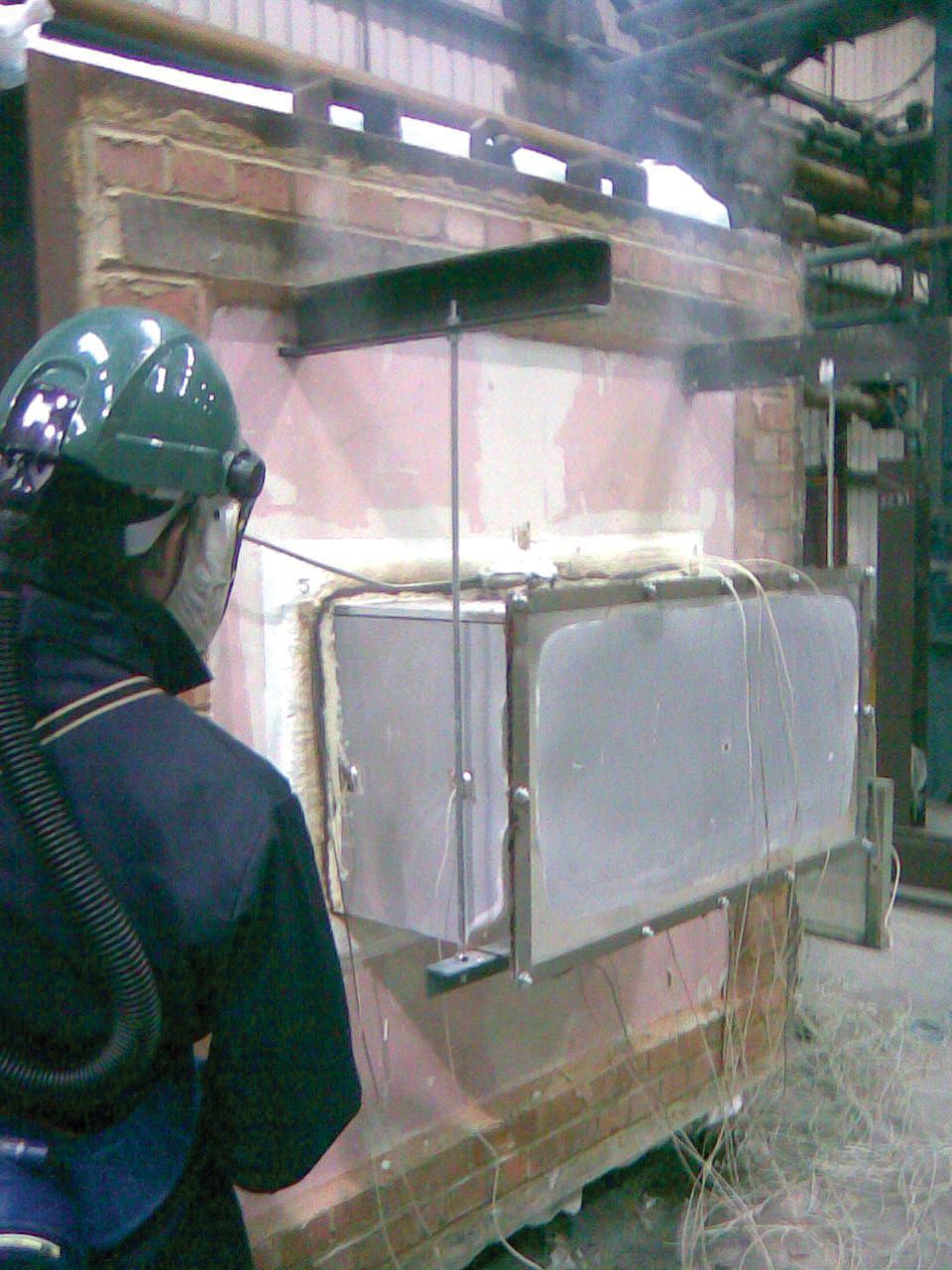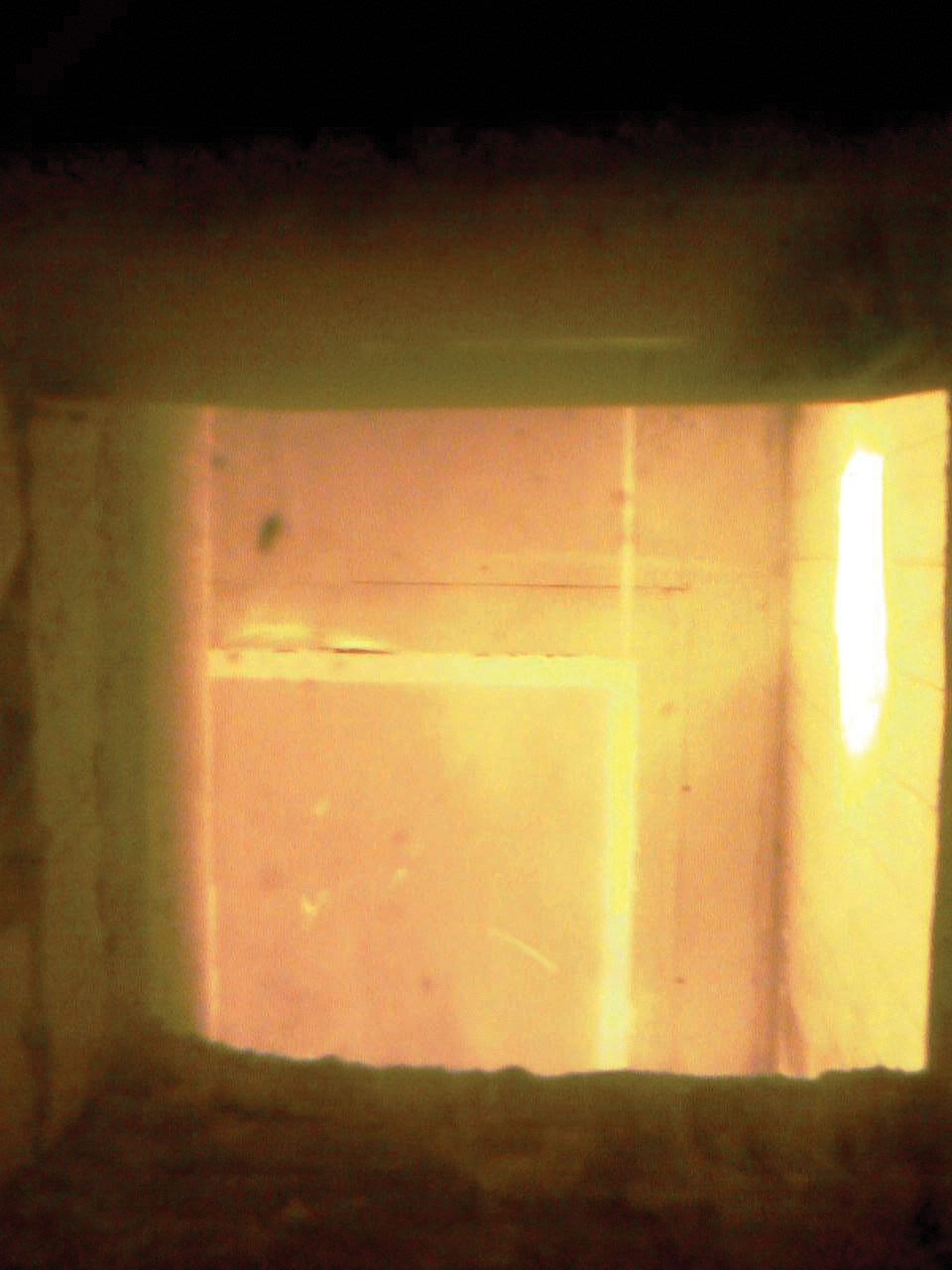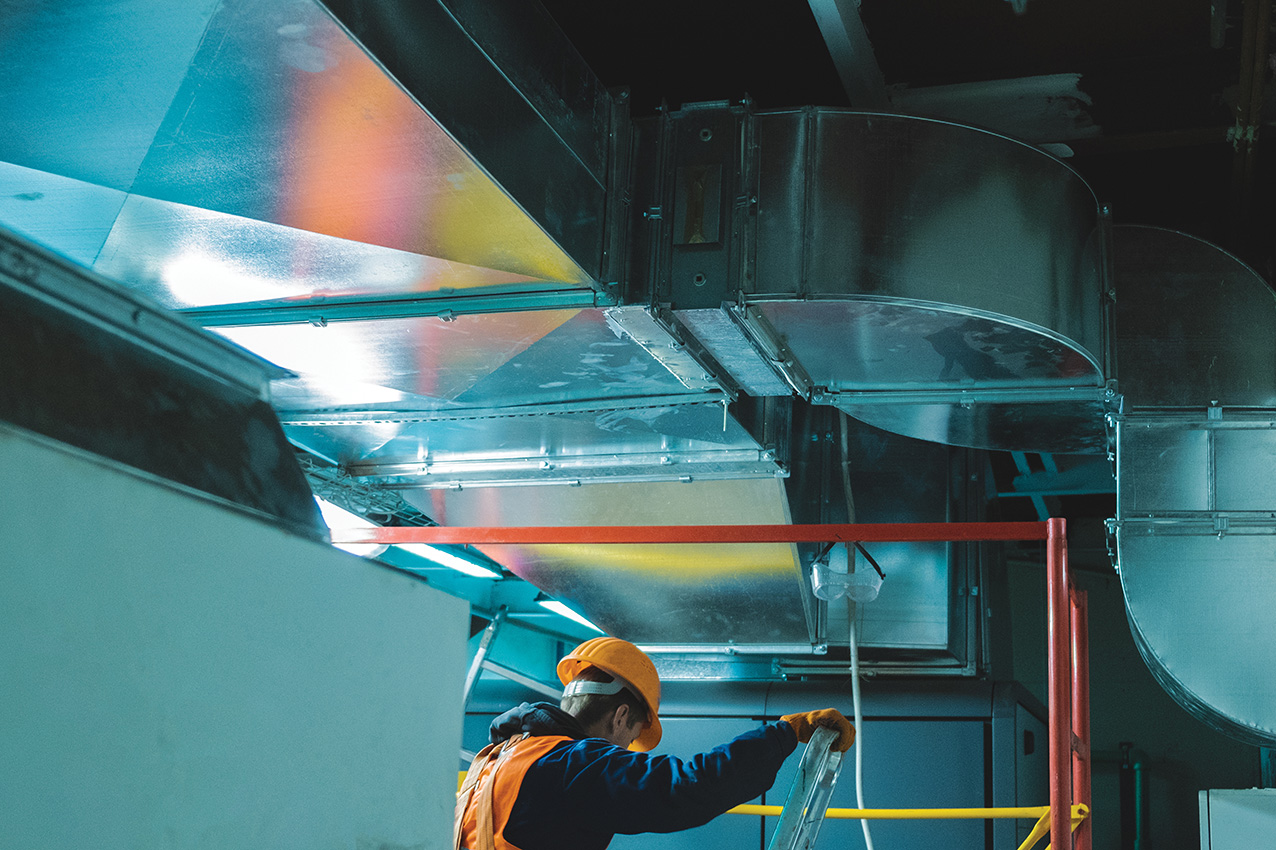
The standards as discussed in this article provide a reflection of the status quo in the provision of fire- and smoke-rated ductwork for UK buildings, so as to assist in understanding which should be applied for installations to be specified correctly. This is a discipline where, more than most, there is a need to call on the services of a suitably qualified professional fire engineer to oversee the design and installation.
Whatever route is taken, it is vital that, in the process, the rationale is documented. The recent consultation document Code for Construction Product Information1 sets out proposals in an 11-point code for ‘clear, accurate, up-to-date, accessible and unambiguous product information’, and provides an indicator of the quality, depth and longevity of product information that should live on with ductwork installations.
Construction products regulation
The CPR lays down conditions for construction products by establishing harmonised rules on how to express their performance in relation to their essential characteristics, which is confirmed in a Declaration of Conformity, and on the use of CE marking. The CPR covers seven basic requirements for construction items:
- Mechanical resistance and stability
- Safety in case of fire
- Hygiene, health and the environment
- Safety and accessibility in use
- Protection against noise
- Energy economy and heat retention
- Sustainable use of natural resources
Currently, harmonised EU standards, as required by EU regulation 305/2011 – the Construction Products Regulation (CPR) – define how to manufacture products, and allows an associated CE mark to confirm that the product has an EU Declaration of Conformity (see panel, ‘Construction Products Regulation’). The exact pathway for future UK standardised marking is still being evolved.
However, there will be a UK Conformity Assessed (UKCA) marking, requiring an appropriate UK Declaration of Conformity document, with the information required on the UK Declaration of Conformity being largely the same as what is required on a EU Declaration of Conformity. Products placed in the UK market can typically use CE marking in the UK until 1 January 2022.2
There are a number of standards that apply to fire- and smoke-rated ductwork. The standards referred to in this article are listed in the ‘Key standards’ panel, together with their full title. To avoid repetition, the references to the standards in the body of the article will use just the reference number.
There are three principal applications for fire ductwork in buildings:
- Fire-rated ventilation ductwork that passes through fire compartment walls or floors and will have a prescribed fire-resistance period. Where ducts pass through the structure, the fire-performance criteria for the penetrated wall or floor must be maintained so that fire does not spread between compartments.
- Fire-rated kitchen extraction. This is a particular hazard, as combustible deposits such as grease are likely to accumulate on ductwork system internal surfaces, and may spread fire if ignited.
- Fire-rated smoke extraction that extracts smoke from a building in the event of fire needs to be fire resistant, but also able to continue to perform the primary function while under fire conditions.
Each of these applications of ductwork systems should be tested against appropriate standards.
Prior to design and deployment, the application for each section of ductwork should be identified and the appropriate fire rating established (in terms of ductwork integrity, stability, and insulation rating – see ‘Defining fire performance’ panel). In practice, it is particularly important for this to be carefully considered at the earliest stages of the project so that the ductwork is designated and tested appropriately.

Example or installed fire ductwork system
Legislative requirements for larger sizes of ductwork (in most cases to an upper size limit, as will be discussed later), for both ventilation and fire, are well documented. It is not uncommon3 that consultants specify, by agreement, that the most appropriate standard that should be adopted is BS 476-24. However, this is not a path to obtaining a declaration of conformity.
Although ducts were previously under the auspices of BS 476-24 testing methods, this has been superseded by BS EN 12101-7 for smoke extraction. However, it is not uncommon3 for BS 476-24 to continue to be applied and accepted for all ducts. Care needs to be taken over what is being supplied with reference to BS 476-24, as smoke-control ducts must conform to BS EN 12101-7, which specifies requirements and identifies test methods for smoke-control duct sections and their associated components.
For test requirements, this standard refers to BS EN 1366-1, with the tests conforming to BS EN 1366-8 and BS EN 1366-9. The methods for the associated classification of results are taken from BS EN 13501-4. As BS EN 12101-7 provides a harmonised standard for smoke-extraction ductwork applications, the resulting tested product can be CE marked.

A section of ductwork undergoing a fire test
Fire-resisting ventilation ductwork and kitchen extract ductwork should conform to the (draft) product standard EN 15871, which specifies test methods, verification and marking procedures. However, as this is still in draft, no CE marking is yet possible, and it has yet to supersede BS476-24 for these two applications. The Association for Specialist Fire Protection (ASFP) recommends4 that ‘kitchen extract duct should be tested under BS EN 1366-1 (test for combustible linings) as this would be considered a more technically robust method than defaulting back to BS 476-24’.
There are several practical limitations on the size and design of elements that can be tested by the standard methods. Direct test results are only allowed up to 1,250mm x 1,000mm or 1,000mm diameter, so CE marking can only currently be applied up to this size. When these ducts are larger, or are of a modified design, it is necessary to confirm their performance.
The ‘extended field of application’ (EXAP) standards – BS EN15882-1…4 for ventilation ductwork systems and prEN 15882-xx for smoke-control ductwork systems – define parameters and the factors that need to be considered when deciding whether, or by how much, a parameter can be extended beyond that covered under the normal limits of the standards.

Inside the ductwork after a fire test
The EXAP standards currently have an upper limit that will only allow ventilation and kitchen extraction ductwork to be classified up to a maximum size of 2,500mm x 1,250mm for rectangular and 1,250mm diameter for circular ductwork.
For smoke-control ducts, the extended application standard, prEN 15882-xx, is yet to be published, and, therefore, specific details on how to assess duct sizes beyond those given in the fire-test standard (1,250mm x 1,000mm or 1,000mm diameter) are not yet available.
As it is not possible to extend direct test results without the standard, there is no means of evidencing conformity, so this restricts the opportunity to employ larger duct sections that are CE marked. Smoke-control duct sections that fall within the scope of BS EN 12101-7 – that is, up to 1,250mm x 1,000mm or 1,000mm diameter – are the only systems that can be supplied in compliance with the CPR.
When the (EXAP) prEN15882-xx standard is published, it will mean that ductwork up to 2,500mm x 1,250mm or 1,250mm diameter for smoke control may be tested and classified as meeting European standards, and so be marked as conforming.
Duct sizes beyond 2,500mm x 1,250mm or 1,250mm diameter fall outside the scope of the harmonised standards, so the UK industry organisations the ASFP, Building Engineering Services Association (BESA) and Association of Ductwork Contractors and Allied Services (ADCAS) recommend4 that designers are encouraged to redesign systems to compliant size restrictions. Redesigning to compliant sizes is likely to reduce uncertainty and allows the use of products complying to the appropriate standard.

Commissioning of fire-rated ductwork
Smoke control ducts up to the maximum size 1,250mm x 1,000mm or 1,000mm diameter can be supplied to the product standard BS EN 12101-7. There are some options if larger sizes are required:
- The designer evaluates the feasibility of splitting ducts into two or more ducts (each with a maximum dimension of 1,250mm x 1,000mm or 1,000mm diameter) so that they fall within the limiting sizes. This may not be possible in all applications because of space restrictions.
- If a redesign is not possible, the specification could reflect that the larger sizes are not to carry a CE marking, and that larger ductwork above this size may be supplied as tested or assessed against BS 476-24 (until the extended application document EN 15882-xx is published). The client, building control, and fire engineer must have previously approved this route.
- If the specification is to remain, specifying to a non-conforming standard, consideration for a derogation or concession is to be sought from the appropriate authority (probably the fire officer and building control). Laboratory fire tests on the non-standard sizes may be required by the fire engineer. Such tests reportedly can take several months, and the output would not provide a mark of conformity, but would provide some evidence of fire performance.
- Obtain an engineering judgement from a notified body where the ductwork is based on construction type and support sizes that are coherent with the EN standards. Experience2 indicates that it could be a derogation from the CE marking and EN test regime to adopt the use of a BS 476-24 tested ductwork section.
However, this cannot be classified as conforming to harmonised standards, and, therefore, no CE marking can be applied. The client, building control and fire engineer must have previously approved this route.
Ducting is not an isolated product, so – when assessing the expected performance of ductwork system for its fire and smoke performance – it is important to consider it as part of the larger system that provides a safe and healthy built environment.
© Tim Dwyer, 2021.
■ With thanks to David Fitzpatrick, of SFS, who provided core information and the reflections on current practices that were used in this article.
References:
1 Construction Product Information – Industry Consultation: Better Data, Safer Building, January 2021
2 CE Marking guidance, BEIS – accessed 2 March 2021.
3 Information as supplied by SFS.
4 ASFP Technical Guidance Document TGD20 – Fire test standards and the Construction Products Regulation in relation to fire-resisting ventilation and smoke-control ductwork, ASFP, August 2020.
