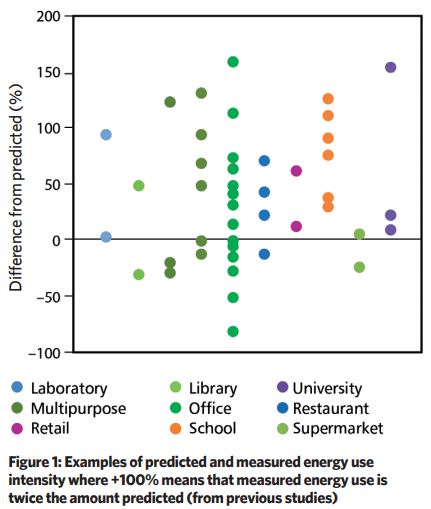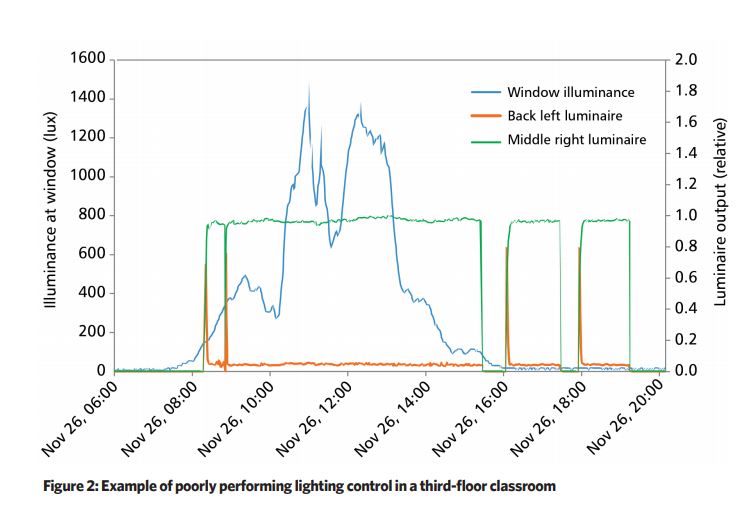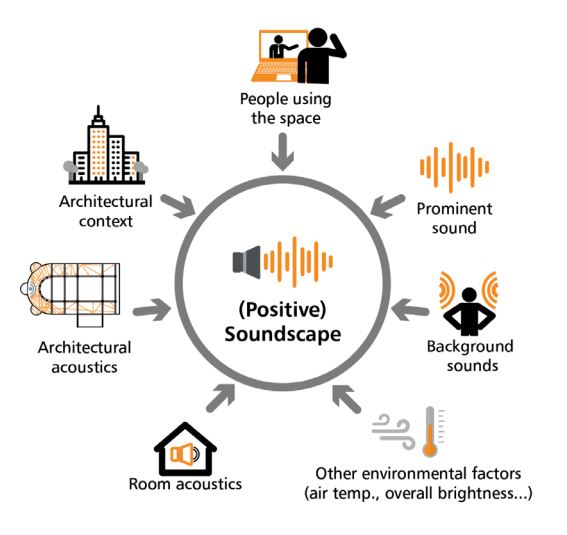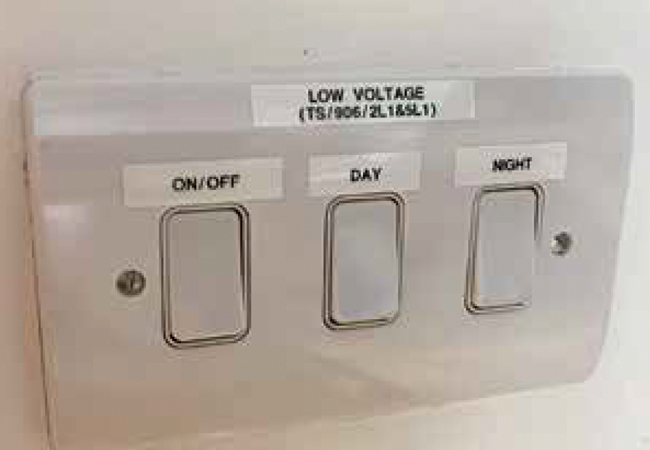The recently published CIBSE TM61: Operational performance of buildings aims to provide insights into the problem of the performance gap (as illustrated in Figure 1) by following an integrated approach to the assessment and delivery of robust designs that perform in terms of both energy and indoor environmental quality. This article will explore some of the key areas considered in TM61.
CIBSE TM61 and its companions – TM62, TM63 and TM64 – aim to provide detailed insights into operational building performance for those who influence design, construction, and facilities management outcomes.
The technical memorandum (TM) explores contributors to the energy performance gap and aspects that affect the coincident internal environmental quality in non-domestic buildings and large apartment blocks, by providing an overview of key parameters at design, construction, commissioning and handover, as well as the operational stage.
TM61 also recognises the potential unintended consequences of undue focus on particular sets of performance objectives.
The uncertainties of energy modelling are discussed in terms of the vagaries introduced during the building specification; the development of the model; the robustness of the underlying algorithm; the setting and simplification of the modelled scenarios; and, finally, issues that result from human-introduced errors in the form of modellers’ bias or mistakes.
It notes how the variability in different tools, developed to meet the needs of different global regions, can deliver significant differences in predicted energy consumptions for similar buildings.
The lack of a certified audit trail to confirm that buildings have been built to meet the performance desired by the specifications is identified as a significant failing in the construction process.
This allows deficiencies – potentially caused by inappropriate site practices and misguided interpretation of design documents, as well as those introduced by post-design, onsite variations – to corrupt the design intent.
This might, of course, be identified by a robust, and possibly continuous, commissioning process that reaches across the whole building process into post-occupation that – as suggested in the TM – could be facilitated through a Soft Landings Framework.1
Once occupied, a building’s performance will be highly dependent not only on the operating practices of the building systems and equipment, but also on the conduct of the building occupants.
The TM notes that the degree of engagement and behaviour of a building’s users and the systems has been shown to potentially impact on the overall energy consumption of a building by between -50% and +90%.
Throughout the operational life of a building, the TM highlights that performance will typically deteriorate. The ready availability of data from the control systems are, in themselves, not a panacea for operational inefficiencies, as the TM points out that large amounts of data can potentially result in more confusion and operational problems.
The section on indoor environmental quality (IEQ) performance explores performance evaluation approaches for lighting, acoustics, thermal comfort and indoor air quality (IAQ) in buildings.
This relatively brief section provides a summative overview, giving useful references to – and developed abstracts from – contemporary research, standards and guidance documents.
The concluding sections of TM61 feature four contemporary detailed case studies that provide a practical base on which to apply and question the elements explored in the preceding chapters.
The case studies (office, school, hospital and apartment block) focus on a holistic evaluation of operational building performance, and give some substantiation for the TM’s best-practice recommendations to reduce the performance gap.
Each case study includes detailed descriptions and assessments of the energy performance and the internal environments (thermal, IAQ, lighting and acoustic measurements and observations, and occupant evaluations).
The first case study considers a four-storey office building, owned and occupied by a local council, where operational rating was a key measure for sustainability instead of a Breeam rating.
An Energy Performance Certificate (EPC) asset rating of ‘A’ was achieved and an operational rating of ‘A’ targeted, and the project followed the Soft Landings Framework with an aftercare period of at least two years.
The building achieved an operational rating of ‘B’ by the second full year of operation – in terms of a Display Energy Certificate (DEC) – significantly better than most peer buildings, with some room for improvement as identified in TM61.
The operational energy and carbon emissions targets were defined for the case-study office at the early stages of design, and adhered to throughout the construction process and in operation, with attention maintained on the potential interrelationship between energy efficiency measures and IEQ performance.

The balance between exposed thermal mass and acoustic panels on the ceilings of the building provided a good example of attention to details and the integrated view of performance.
Fine-tuning of building performance in the first two years of operation proved effective, especially for heating and lighting energy use.
The current energy performance of the building puts it in the top 10% of public office buildings in England and Wales, and designers and contractors are still engaged to explore improvement opportunities.
The TM identifies several key lessons from this case study that can be adopted in other projects, which include, among others: the importance of clearly setting out operational targets for IEQ parameters, energy performance and carbon emissions; and the need to protect key energy efficiency measures from value engineering, especially in design and build contracts, and in the operational phase.
Soft Landings and performance contracting were shown to ensure proactive engagement of the design and construction teams in the early stages of post-occupancy to achieve the operational targets.
The cost of aftercare and building fine-tuning post-occupancy were seen as being very low compared with the construction cost, and considered as adding significant value during the life-cycle of a building.
The TM considers that applying Soft Landings can create a positive reputational effect for the construction teams and their clients that outweighs any associated additional cost.

The second case study is of a campus secondary school, where six of the eight buildings were replaced, employing strict design targets set to comply with the Building Regulations.
However, actual performance in operation has pointed to construction and operational issues that are not unique to this project.
This is seen as highlighting the need to identify potential risks and mitigation measures, and ensure the targets are met in operation, even with the current regulatory framework that apparently incentivises ‘design for compliance’ rather than ‘design for performance’.
Low or zero carbon technologies should be carefully selected and specified in consultation with end users, and it is important to identify the failure modes of these systems, and plan for preventative and proactive system maintenance.
A good design measure that was noted is that classrooms have operable windows and are not entirely dependent on mechanical ventilation.
Enhanced and seasonal commissioning are essential to ensure that the energy and environmental benefits of design measures are fully achieved.
For example, effective commissioning of automated lighting control was identified as resource-consuming but essential to achieve optimal performance.
An example is given of a third-floor classroom, illustrated in Figure 2, where three luminaires nearest the window had been set up incorrectly and, five minutes after being switched on, dimmed to around 7%, regardless of the amount of daylight. That is probably a commissioning issue, with a potentially incorrect configuration of the photocell.
The middle row luminaires are on constantly most of the day, indicating an additional failure.

Figure 3: Ensuring a positive soundscape. TM61 is probably the first technical memorandum to bring in the concept of human-centred and perception-driven acoustics (psychoacoustics), in addition to regulatory requirements and its implications for building design
The TM suggests that perception-driven acoustic analysis, conceptually illustrated in Figure 3, is able to improve the understanding of IEQ performance of a building under real operating conditions.
For example, a high-performing window that prevents practically all external noise may actually shift occupants’ attention towards indoor sound sources that would not normally be noticeable, potentially highlighting otherwise unidentified problems in a mechanically ventilated building.
The third case study in the TM is a new ward for an existing nine-storey hospital, in the centre of Bristol, that hosts a medical assessment unit, dementia care, paediatric facilities, intensive treatment unit (ITU) and two operating theatres.
Comparing the outcomes of the design calculation with measured data shows that the relevant Health Technical Memorandum, HTM 07-02,2 could be useful in predicting energy performance of hospital facilities at design stage, although this may lead to overestimation of equipment loads.
It notes the importance of equipment loads being covered in total energy performance analysis and not excluded, as they are in Building Regulation compliance calculations.
The TM notes there was a lost opportunity from not regularly monitoring and benchmarking the building’s energy performance.
The required air change rates are achieved through mechanical ventilation, but it was noted that the included particle filters would not be effective in ameliorating the potentially high nitrogen dioxide (NO2) levels in the incoming outdoor air.

Figure 4: Potentially confusing switch arrangement in ward
There was evidence of low illuminance levels from daylight and artificial lighting in some zones. Misuse of lighting systems was possibly because of some unnecessarily complex switching arrangements, such as that shown in Figure 4, where three switches are used when two would have made the system more logical.
This is reminiscent of confusing switching arrangements shown in presentations given by Bill Bordass following the revealing, and apparently resilient, Probe Studies3 of more than 20 years ago.
The final case study is of two adjacent apartment blocks, located close to main roads in east London, one 13 storeys and the other nine storeys, that provide 98 flats and maisonettes.
These employ community heating schemes currently based on gas-fired boilers, with provisions for integration of a combined heat and power (CHP) plant in future. The TM advises that such heating schemes present opportunities for energy efficiency and decarbonisation, and gives some general advice on the preferred future for performance indicators and heat sources for such schemes.
It notes that, as mechanical ventilation with heat recovery (MVHR) systems are often used in low-energy dwellings, there can be benefit in improving the filtration strategy (above that of the normal particle filters) to improve the quality of indoor air and protect building users against outdoor pollution in urban areas.
The TM highlights the importance of providing accessible information about maintenance requirements of MVHR systems to users, landlords and housing associations.
In an attempt to consolidate the best-practice principles discussed in the TM, nine specific technical recommendations are included, the headlines of which are summarised in Table 1.
Table 1: Key high-level technical recommendations of TM61
- Set out clear operational targets for energy and IEQ performance at the outset of the project and consider the contractual arrangements required to meet these targets.
- Use a holistic approach to performance to design, construct and operate low-energy buildings that deliver high IEQ and focus on the occupant needs.
- Use CIBSE TM54 methodology to develop performance models for evaluation of operational energy performance at design stage.
- Minimise the introduction of any harmful pollutants within the building envelope and indoor environment. Use the checklist and guidelines available in CIBSE TM6.5
- Use CIBSE TM526 for non-domestic buildings and TM597 for dwellings to assess overheating risk, and use results for defining ventilation rates.
- Consider using advanced psychoacoustic parameters for human-centred acoustic design.
- Adjust lighting for occupant needs.
- Investigate predicted against measured performance using post-occupancy evaluations to understand the underlying causes of any performance gap.
- Use CIBSE TM638 for measurement and verification of energy performance in use.
TM61 additionally presents best-practice recommendations to enhance performance via collaboration, alignment and information sharing, with a methodology related to the design, construction and operation phases. These emphasise the involvement of experienced design team members who are unwilling to compromise on performance, while being able to balance conflicting goals and temper unreasonable expectations. It notes that working repeatedly with the same parties (clients, designers, consultants, contractors and subcontractors) reduces coordination time and enhances communication, information sharing and quality of work. Collaboration and information sharing should be encouraged, including communicating changes and facilitating effective feedback. The team should be encouraged to associate their reputation with high total performance, but not be able to claim reputational benefits without delivering good performance, with benefits of long-term collaboration outweighing short-term individual gain.
In an effort to uphold performance targets, TM61 emphasises the importance of maintaining the connection with the client and building user – including making clients aware of defects – throughout design, construction, and operation. The culture should be one of solutions rather than blame, where motivations for performance, sustainability and public benefit drive alignment, commitment and collaboration. Contractual arrangements and incentives can align interests across the teams with performance contracts focused on operational performance that include high levels of testing and feedback during construction and operation.
© Tim Dwyer, 2021.
With thanks to Esfand Burman, lecturer at UCL Institute for Environmental Design and Engineering, and a coordinating editor of TM61, for his guidance on this article.
References:
1 2018 Soft Landings Framework, Building Services Research and Information Association, 2018.
2 HTM 07-02, Making energy work in healthcare, UK Department of Health, 2015.
3 Probe projects– accessed 5 January 2021.
4 CIBSE TM54 Evaluating operational energy performance of buildings at the design stage, CIBSE 2013
5 CIBSE TM64 Operational performance: indoor air quality, CIBSE 2020.
6 CIBSE TM52 The limits of thermal comfort: avoiding overheating in European buildings, CIBSE 2013
7 CIBSE TM59 Design methodology for the assessment of overheating risk in homes, CIBSE 2017
8 CIBSE TM63 Operational performance, CIBSE 2020

