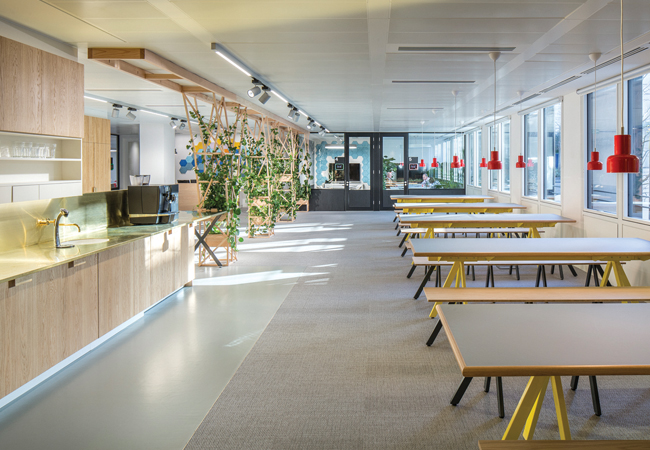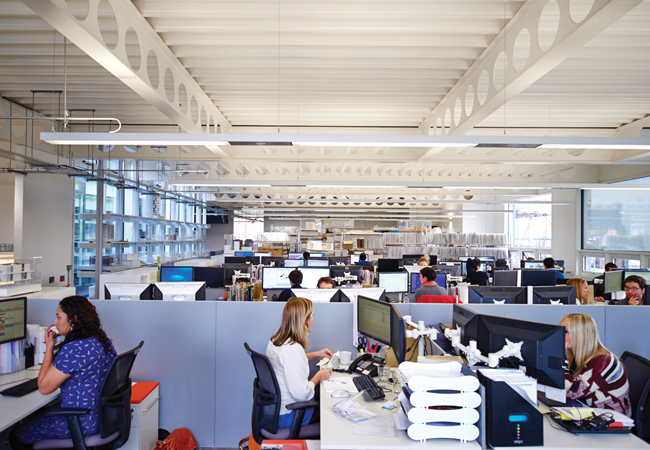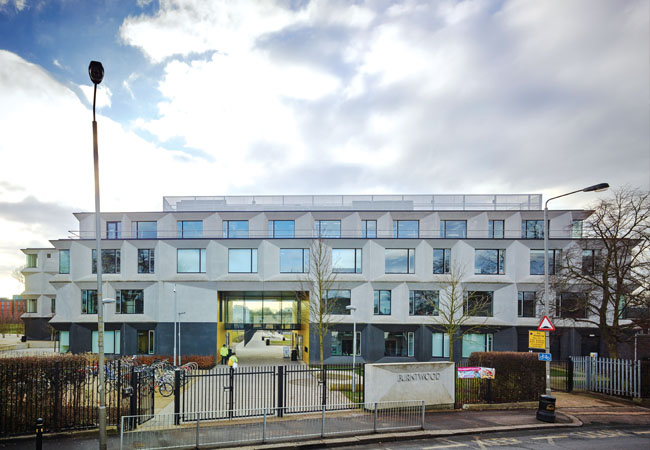
Credit: Tim Soar
While the primary focus of building performance evaluations that address current environmental policy requirements is on energy performance, these evaluations alone do not capture the full impact of buildings on occupants and the wider environment. The performance of a building also involves occupant wellbeing and indoor environmental quality (IEQ). Specifically for schools, there is a strong association between IEQ and cognitive performance.
The assessment of energy and IEQ performance in a recent case study of a newly built and partly refurbished school campus in London offers insights into the inter-relationship between energy and IEQ.
The building’s external envelope is made of prefabricated concrete panels, while a centralised plant is designed to supply heating through a biomass boiler, with gas-fired boilers as a backup. Cooling is supplied only in the server rooms and rooms with high levels of ICT equipment. Most spaces have operable windows but, primary, fresh air is supplied by a mechanical ventilation with heat recovery system, controlled by CO2 sensors.
Energy performance
Underperformance of buildings, post-completion, when compared with the design-stage projections is commonly referred to as the performance gap for school buildings, CarbonBuzz reports an average 54% increase in operational CO2 emissions compared with design estimates.
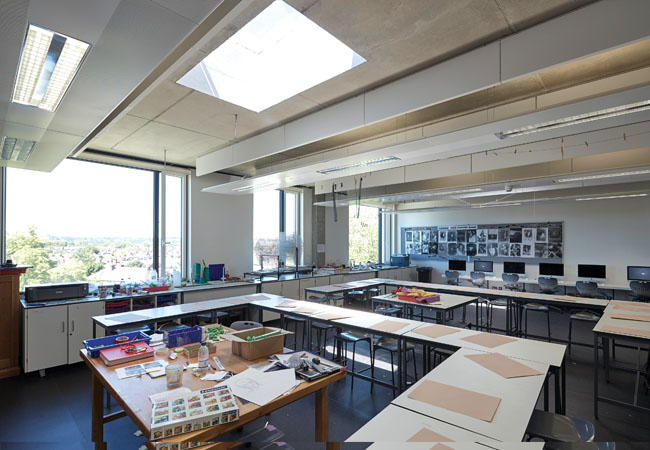
Use of exposed concrete ceiling for thermal mass requires additional measures – such as ceiling baffles – to address the potential risks related to room acoustics Credit: Rob Parrish
Design projections
It could be misleading to use the results of UK Building Regulations or Energy Performance Certificate (EPC) calculations carried out during design stage as the projected energy performance – and so to determine the performance gap. These calculations are meant for comparative benchmarking and assume standardised operating conditions – such as hours of operation – while excluding some energy end uses, such as small power, external lighting, lifts, and so on. So they are not truly representative of expected energy use.
Design-stage estimation of operational energy use should account for all end uses in the building, as well as realistic operating patterns and behaviour. The calculation method proposed in CIBSE TM 54 factors this in, and offers a framework for designers to undertake more realistic design calculations. In the case study building, therefore, the 64% increase in actual energy use over the baseline derived from CIBSE TM54 method is considered the performance gap because of technical and operational issues.
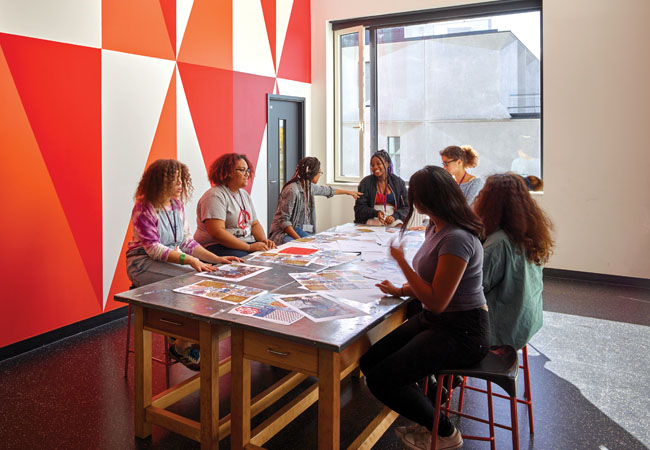
Interior of school Credit Tim Soar
Energy-performance issues
Calibrated building-performance simulation models can be used to assess and validate the causes of the performance gap. Using DesignBuilder software, the calibrated model of the case study was used systematically to verify and quantify the impact of deviations of the building and its systems from design intentions. Lessons learned – based on experience – are, to a large extent, applicable to school buildings in the UK in general.
Schools have partial occupancy during half-term breaks and school holidays, and, operationally, don’t simply follow the academic calendar. Even during term time, there are after-school lessons, extracurricular activities and night classes.
These transient, low-occupancy, out-of-hours uses of school buildings are often not considered in energy performance calculations at design stage – as was the case in this school project. In line with industry practices, a centralised system design and control strategy was used in this school. This led to systems being operational in multiple zones even when only a few of them were occupied.
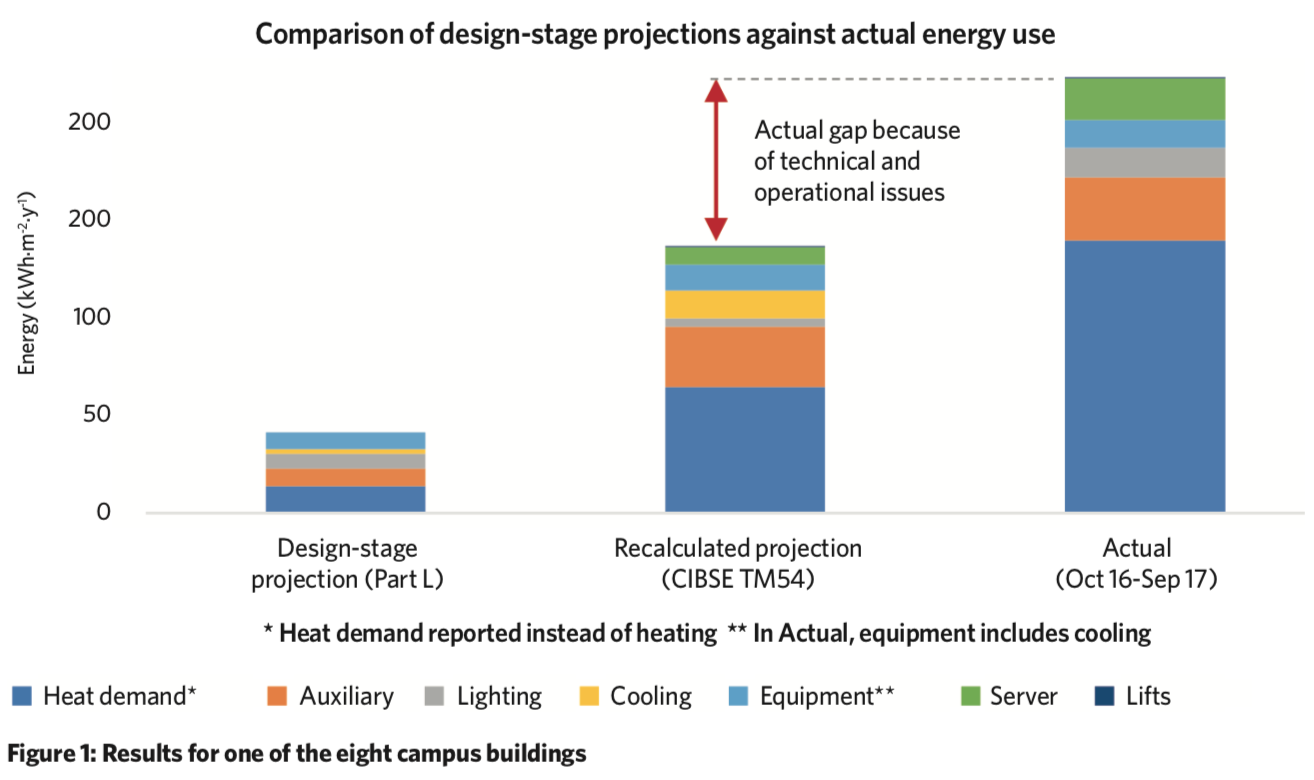
Hydraulic isolation of heating/cooling systems and decentralised controls for areas that are not occupied can ensure large areas are not conditioned unnecessarily. Consideration of optimum space-time utilisation strategies during building design and in operation can also be a cost-effective way of saving energy.
The biomass boiler in the school was installed to meet the CO2 emissions criterion of Part L of the Building Regulations. This system was not operational post-handover, however, and because of the logistic limitations of running it, the school’s management preferred to use the backup, gas-fired boilers.
As a result, the CO2 emissions of the building are higher than was assumed at building completion. At policy level, robust safeguards – such as post-occupancy measurement and verification of building and system performance in its first few years – can help ensure the installed low or zero carbon strategies and technologies meet building users’ expectations, and will be used in practice.
Indoor environmental quality
In the current trend for sustainable and low-energy building design, the ways to achieve high IEQ might contradict measures to achieve better energy performance. IEQ performance in the case study was generally within acceptable levels, but gave good insights into potential risks, as well as the inter-relationship of energy and IEQ performance objectives.
The case study school has appropriate heating provision and preconditioning of fresh air from the mechanical ventilation system, as well as low air permeability. This ensures energy efficiency can be achieved while maintaining a comfortable thermal environment during the heating season.
A common design strategy of exploiting thermal mass for better thermal comfort and energy efficiency was adopted by having exposed concrete ceilings in classrooms, stairwells and common spaces. Even with thermal mass, in the non-heating season – without comfort cooling – an airtight envelope with inadequate operable windows can result in summertime overheating in zones with high solar exposure.
As the school had a similar environment strategy, the risk of elevated indoor temperatures was reported in the occupant surveys and it was observed in indoor temperature monitoring that some south-facing zones were at risk of elevated indoor temperatures. In the context of future climate conditions, this risk could be significantly higher.
Thermal mass use could also be coupled with night-purge ventilation to enhance its effect, which – at the time of study – was not seen to be happening in practice.
Air quality
Mechanical ventilation systems with strategies such as CO2-based, demand-controlled ventilation (DCV) are typically used in urban schools for fresh air supply. It is an energy-efficient way to ensure an adequate amount of fresh air is delivered. In the case study building, DCV was able to maintain CO2 concentration levels under the BB101 threshold of 1,500ppm, and a filtration system provided good protection against microparticles (PM2.5 and PM10).
Indoor CO2–based ventilation control only may not be sufficient for dense urban environments, however, as external air can be more polluted than indoor air.
Advanced monitoring of air quality in some of the zones of the building indicated increased levels of traffic-related pollutants – benzene and nitrogen dioxide (NO2) – during the heating season. This suggests activated carbon filters or other measures are required in the school to enact chemical filtration. These could be coupled with more advanced ventilation controls that consider the balance between the requirement for fresh air and protection from outdoor sources of pollution – to create a healthier environment and, at the same time, save energy.
Lighting and acoustics
Large windows in rooms are architecturally desirable and offer good daylight. However, along with increasing summer overheating risk, they also bring the problem of glare. It is important to achieve the right balance and to specify effective blinds in all classrooms.
This did not happen in the school during the early stages of post-occupancy, leading to complaints, but it was recognised and rectified. Additionally, the provision of operable windows for natural ventilation and free cooling in summer needs to address outdoor noise ingress.
This was not a major issue in this school, but an integrated design solution should be adopted for the façade that balances all the requirements – energy, thermal comfort, lighting and acoustics.
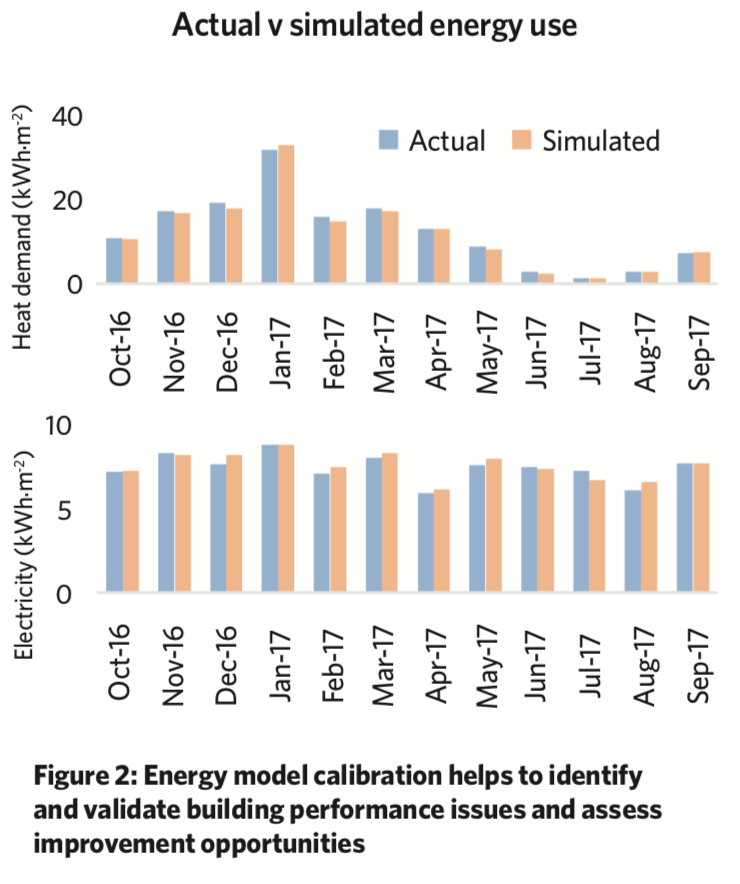
As mentioned earlier, use of exposed concrete ceilings to cater for energy efficiency and thermal-comfort requirements can conflict with space acoustics because of longer reverberation times. While the classrooms did not suffer from this issue, multipurpose space with high floor-to-ceiling heights did. Baffling in the spaces and acoustic breaks in construction assemblies can help avoid some of these issues.
Summary
It is a challenge for designers to balance energy and IEQ. A holistic energy and environmental-performance approach is necessary to address intricate inter-relationship between performance aspects, to avoid unintended consequences and performance gaps.
This will ensure that energy efficiency is not achieved at the expense of IEQ and other aspects of building performance.
Having operational performance targets underpinned by the Soft Landings framework or a performance contract – and accounting for specific requirements for energy and IEQ – can make designers, contractors and building managers stakeholders in improving a building’s operational performance.
- This research is being undertaken as a part of the Engineering and Physical Sciences Research Council project ‘Total Performance’ of Low Carbon Buildings in China and the UK (EP/N009703/1).
- Lead researcher Nishesh Jain is a doctoral researcher at UCL, Dr Esfand Burman is a lecturer and research associate in complex built environment systems at UCL Institute for Environmental Design and Engineering
Dr Craig Robertson is associate and head of sustainability at AHMM



