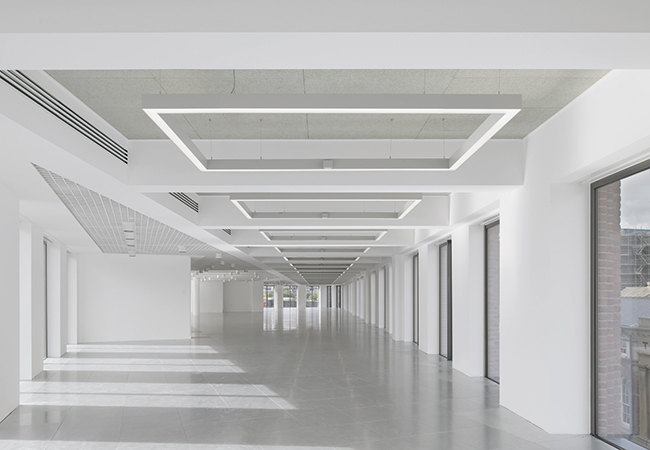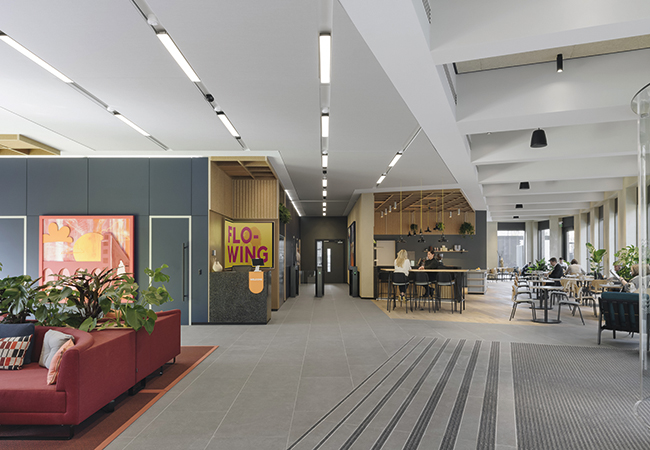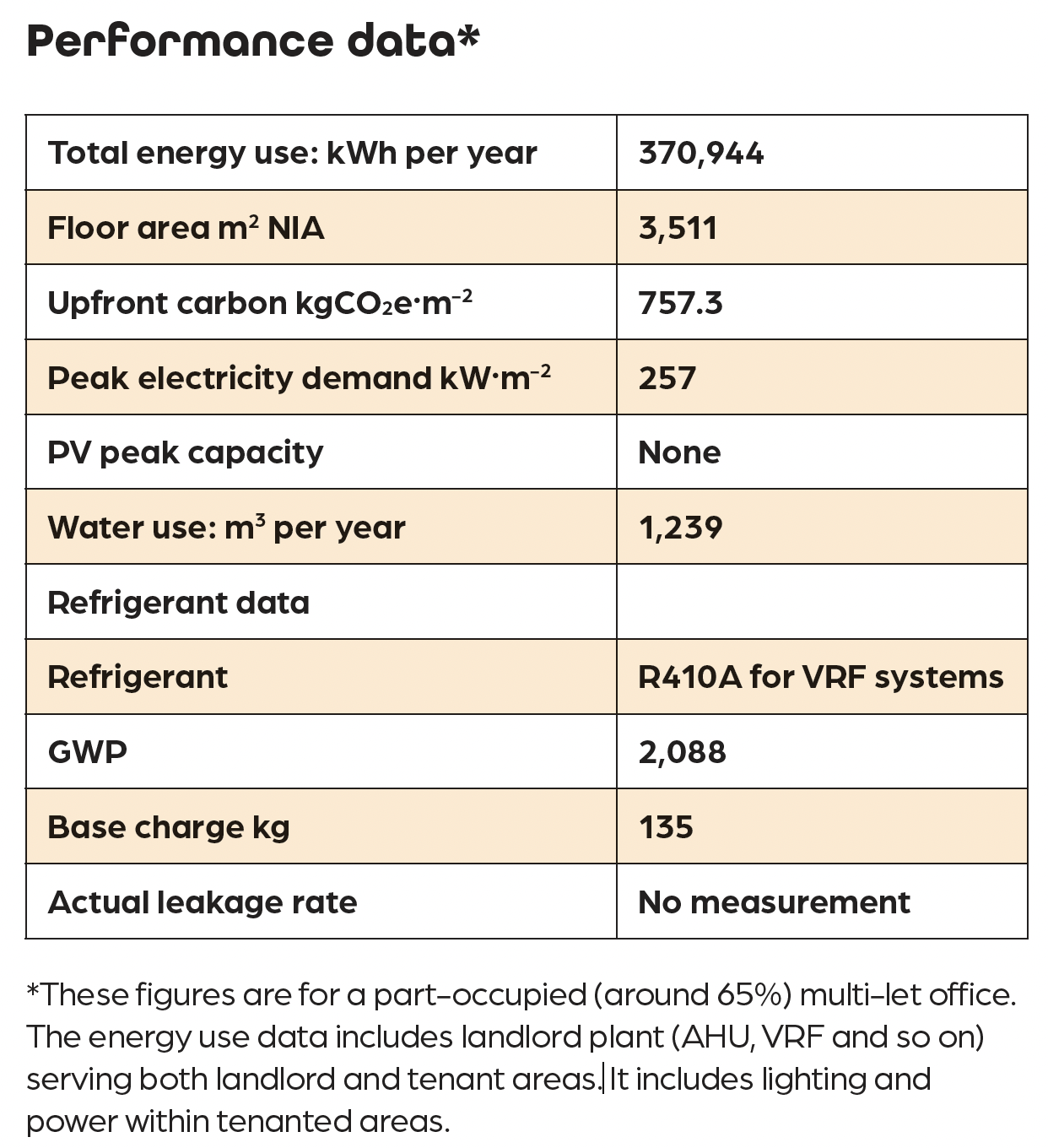
Globe Point is to be the benchmark for other buildings on the Temple development in Leeds
Globe Point is a pioneering office in Holbeck, Leeds. Standing on a prominent triangular site, the seven-storey building is the first to have been completed as part of the Temple development.
Developer CEG wanted the building to set a benchmark for the remainder of the scheme. Its brief to building services engineer Hoare Lea was to deliver a highly efficient all-electric Grade A office building that would set the standard for building performance, occupant wellbeing and sustainability.
Designed before the Covid pandemic, the resulting speculative office building has met and exceeded this brief, despite being constructed during pandemic restrictions. The project achieved Breeam New Construction ‘Excellent’, Breeam In Use ‘Outstanding’, an Energy Performance Certificate ‘A’ rating, and is Well ‘Ready’, to allow its tenant to pursue full Well certification if they so desire. It is also one of the first buildings in the UK to achieve a Nabers Design for Performance (DfP) 4.5-star design reviewed rating.
Project team
Client: CEG
Building services: Hoare Lea
Architect: Feilden Clegg Bradley Studios
M&E contractor: BAM Services Engineering
Project manager: Pierre Angulaire
QS: Turner & Townsend
These achievements were recognised at this year’s CIBSE Building Performance Awards, where the scheme won Project of the Year – New-build Workplaces. The category judges said Hoare Lea’s ‘ability to close out and demonstrate in-use performance has been exceptional’.
It is the NABERS UK DfP rating that is perhaps most impressive of all these accolades, simply because it became part of the brief late in design development. ‘The original DfP guidance came out in the UK only after the scheme’s design was well under way, so NABERS was bolted onto this project fairly late in design development, driven by the ambitions of the client,’ says Philip Mannis, an associate at Hoare Lea.
NABERS DfP is the process whereby a developer commits to design, build and commission a new office development to achieve a specific NABERS UK energy rating – which, in the case of Globe Point, was 4.5 stars.
To achieve this, Hoare Lea modelled its building services design and ran simulations to demonstrate its design would achieve the target rating. Its modelling of the design was then independently reviewed to ensure it was a true reflection of the scheme, after which it was approved by CIBSE Certification so it can be used to promote the target rating.
By the time NABERS became a project requirement, design of its building services systems had already started under the two-stage design and build contract.

Architect Feilden Clegg Bradley Studio’s design for the seven-storey building references the area’s industrial heritage. Its unusual triangular form, with dual-aspect floor plates, had already been established in response to the challenging three-sided site. ‘This is the first building to be part of the Temple masterplan so it is setting the scene for the development,’ Mannis says.
Engineer Hoare Lea was responsible for the design of the Category A fit-out, including core HVAC on the floor plates and landlord services. As a speculative all-electric office, the building’s services are split on a floor-by-floor basis, with each triangular floor plate served by a standalone 2-pipe variable refrigerant flow (VRF) system.
‘It is not a tall building, and it has relatively small floor plates, so it lends itself well to VRF because you’re not going to have huge refrigerant pipe runs,’ explains Mannis. ‘It also makes it really simple for tenant billing.’
VRF is pretty efficient to run because you are only pumping refrigerant, so the system is energy and space efficient to operate
Individual roof-mounted condensers connect to ceiling-mounted fan coil units (FCUs) on each of the floor plates via refrigerant pipework run in a common riser. The FCUs deliver either heating or cooling depending on demand. ‘From our experience, VRF is pretty efficient to run because you are only pumping refrigerant, so the system is energy and space efficient to operate,’ says Mannis.
In contrast to the decentralised VRF solution, fresh air is delivered to the office floors from a single, common roof-mounted air handling unit (AHU). This has an integral heat pump to temper the supply air temperature.
Design fresh air flowrates are 12L.s-1 per person, with the volume of air delivered to each floor plate controlled by CO2 sensors to optimise energy efficiency. Stale air is extracted from the floor plates and ducted back to the AHU, where a thermal wheel recovers heat from the air before it is exhausted to outside.

The building’s construction was completed in September 2022. The task then was to demonstrate that the building will achieve the NABERS DfP target energy rating of 4.5 in operation. This requires 12 months of data from operational energy usage, which, Mannis says, meant ‘extensive metering’.
NABERS requires quarterly reports to be submitted to the scheme administrator, CIBSE Certification. To help Hoare Lea and the landlord’s facilities management (FM) team optimise energy usage over this critical period, Hoare Lea developed an innovative, interactive digital dashboard.
It could be an issue if a tenant decides to do [a fit-out] out of the ordinary, because that will have an impact on the DfP target
This enables real-time metered operational data to be synchronised with the predicted data from Hoare Lea’s DfP model for the building, so informed decisions can be made as the building services systems are fine-tuned.
‘The model can export predicted data for every sub-meter in the building on a half-hourly basis, which we can compare with the in-use data from that particular meter,’ explains Mannis. ‘The dashboard is only looking at the property from the metering angle. There is no BMS [building management system] data and no temperature data; it is a digital twin purely in terms of energy consumption data.’
This innovation has proved to be highly effective in informing operational decisions to ensure alignment with performance goals. For example, using the dashboard enabled a comparison of actual and predicted energy consumption data for the HVAC systems and highlighted that systems were operating over the weekends because of an issue with the time-schedule setting on a mechanical control panel.

‘As soon as a discrepancy is identified, it can be rectified,’ says Mannis. ‘Even though the actual energy consumed will never match the predicted precisely, the plot now reflects the plot for predicted energy consumption.’
At the same time that Hoare Lea and the landlord’s FM team are monitoring energy consumption post-occupancy, the M&E contractor is undertaking seasonal commissioning of the systems. ‘Every quarter we compare notes and observations, and come up with the actions that need to be undertaken,’ says Mannis. ‘It’s a collaborative approach that has worked really well, because we’re all looking for the same outcome.’
The DfP model is of the Cat A base-build, so only reflects the landlord’s energy use and excludes elements such as tenant lighting and small power loads. Tenants are responsible for the Cat B fit-out on their floor plate.
Mannis says this could be an issue if a tenant decides to fit out its space in a way that significantly increases the anticipated cooling load, because this would have an impact on the base-build energy rating.
‘This is a speculatively designed office that we have assumed has a typical fit-out based on a standard open-plan office, including some meeting rooms,’ Mannis explains. ‘It could be an issue if a tenant decides to do something out of the ordinary, because that will have an impact on the DfP target.’
Some of the assumptions used to produce the design model have been found to be ‘quite different in reality’, says Mannis. The assumptions for occupant density made pre-pandemic have been found to be much higher than in reality, which has had an impact on heating and cooling loads.

‘The model had predicted quite a small load on the VRF condensers in the winter because of the expected internal gains from people and equipment,’ Mannis explains. ‘If you are expecting one person every 8m2 when, in reality, there is one person every 12m2, then heat gains are lower and more heat is required.’
Similarly, energy consumed in the landlord’s communications rooms has been found to be much lower than was predicted at design stage. ‘With NABERS, you have to stay involved to look at how the building is performing, which is great because you learn lessons – we now have much more realistic assumptions to use on the next phase of the project,’ Mannis says.
With NABERS, you have to stay involved to look at how the building is performing… you learn lessons
In fact, Hoare Lea is applying lessons from Globe Point to its building services design for the adjacent office, which is a similar type of property for the same client.
‘All the learning is being used directly on the adjacent One Globe Square, which is currently out to tender and is aiming to achieve a 5.5-star NABERS DfP rating, says Mannis.
Meanwhile, it’s crunch time for Globe Point. The building is now more than 75% let, which has triggered the NABERS In-Use assessment to evidence whether the achieved energy performance is in line with the ambitious target of 4.5 stars set by the DfP model at the design phase. Mannis is optimistic that it will be.
‘Because of the [NABERS] scheme, we have been monitoring energy consumption for 12 months,’ he says, ‘so we have been continuously optimising the systems.’


