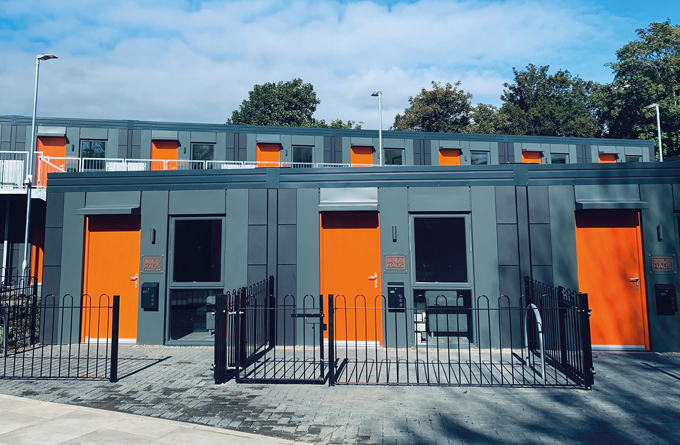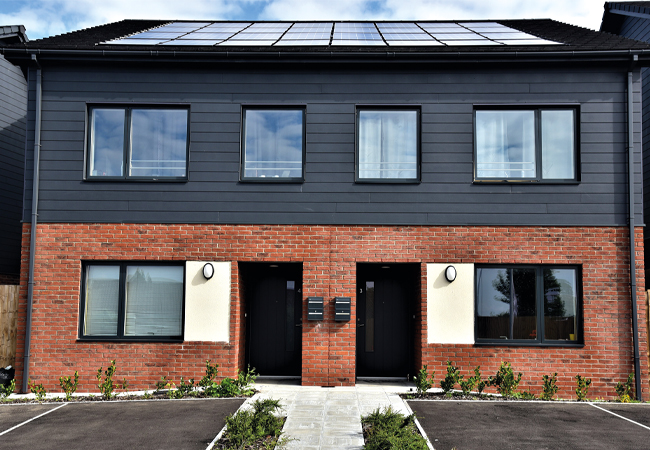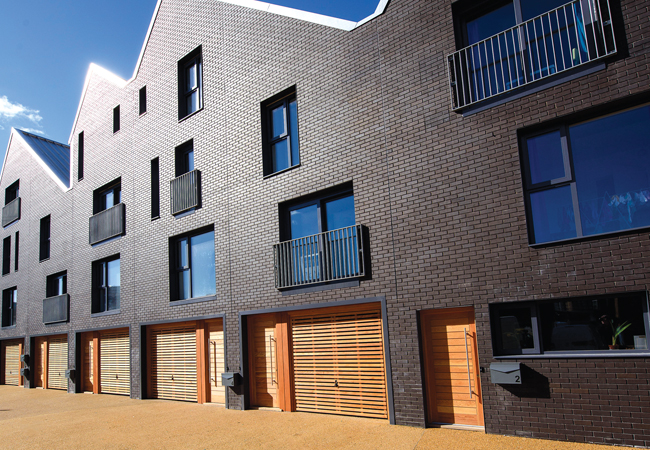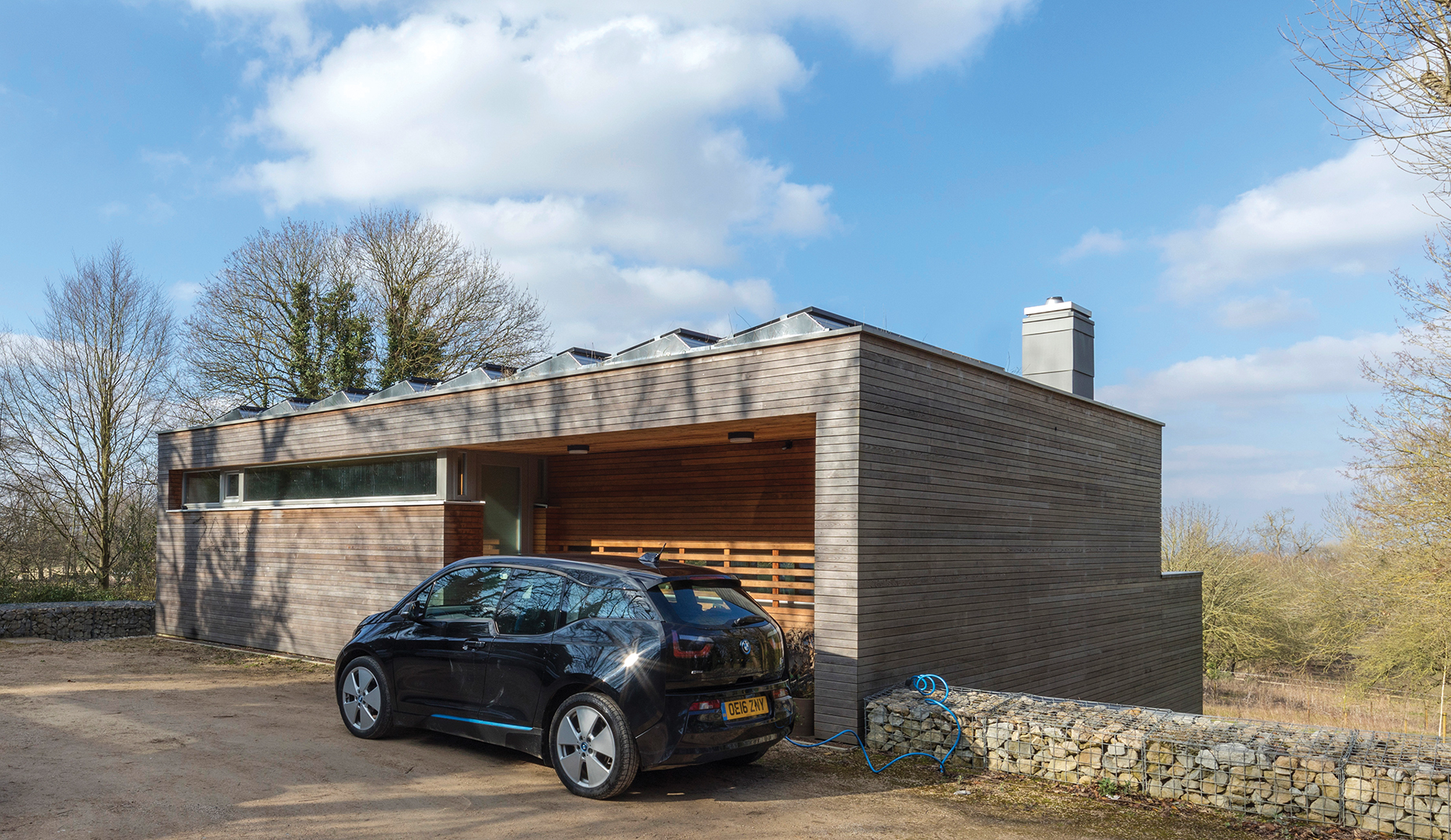

When Justin Bere’s clients said they wanted a low-energy home, the architect convinced them that Passivhaus would meet their aspirations. ‘We went on a PH tour of Switzerland and Austria, and they both got the Passivhaus bug,’ Bere says.
Then, while bere:architects was developing the design for their home, the Passivhaus Institut launched Passivhaus Plus, a new certification category that recognises the production of onsite renewable energy by passive buildings.
When Bere told his clients, they decided a Passivhaus Plus home would better meet their aspirations – and it did.
Finished in October 2015, Lark Rise was the first completed Passivhaus Plus scheme in the UK. This pioneering, ultra-low-energy, all-electric contemporary home incorporates a large photovoltaic (PV) array and a powerful battery, making it one of the most advanced, high-performance homes in England.
Two years of monitoring show that the scheme generates more than twice as much energy as it consumes in a year and exports to the National Grid around 10 times the energy that it imports each year.
Project team
- Architect: bere:architects
- Mechanical and electrical services: Alan Clarke
- Ventilation detailed design: Green Building Store
- Structural design: Techniker
- Design and installation of the PV solar array: Darke and Taylor
- Battery sizing: Energelio
Passivhaus Plus certification was granted by the Passivhaus Institut, Darmstadt, Germany, in November 2017; the certifying agent was Kym Mead, of Mead Consulting.
With credentials as impressive as this, it was no surprise that the scheme won the Residential Project of the Year category at this year’s CIBSE Building Performance Awards. The judges described the house as ‘a groundbreaking development that, if adopted more widely, would challenge the need to fulfil energy demand through additional Grid capacity’.
The 175m2 detached home’s energy performance is all the more impressive given that the two-storey Passivhaus faces north-west, with limited opportunity to exploit passive solar gain. Lark Rise is on the edge of the Chiltern Hills, in Buckinghamshire, and the home’s less-than-optimal orientation is the consequence of a planning requirement for the home to be cut into the sloping site, to minimise its visual impact.
The main south-facing entrance is on the upper floor; the reception spaces and kitchen are located on the upper floor as well, to benefit from the views out to the north-west, and there are two bedrooms on the ground floor.
Even with a highly insulated fabric envelope, Bere was concerned that the building’s north-west orientation would prevent the house from absorbing sufficient solar energy to perform effectively as a Passivhaus. His concerns were heightened by his client’s wish for the entire north-west-facing façade to be glazed. ‘At the outset, we worried that this orientation would be seriously detrimental to performance and even to Passivhaus certification,’ admits Bere.
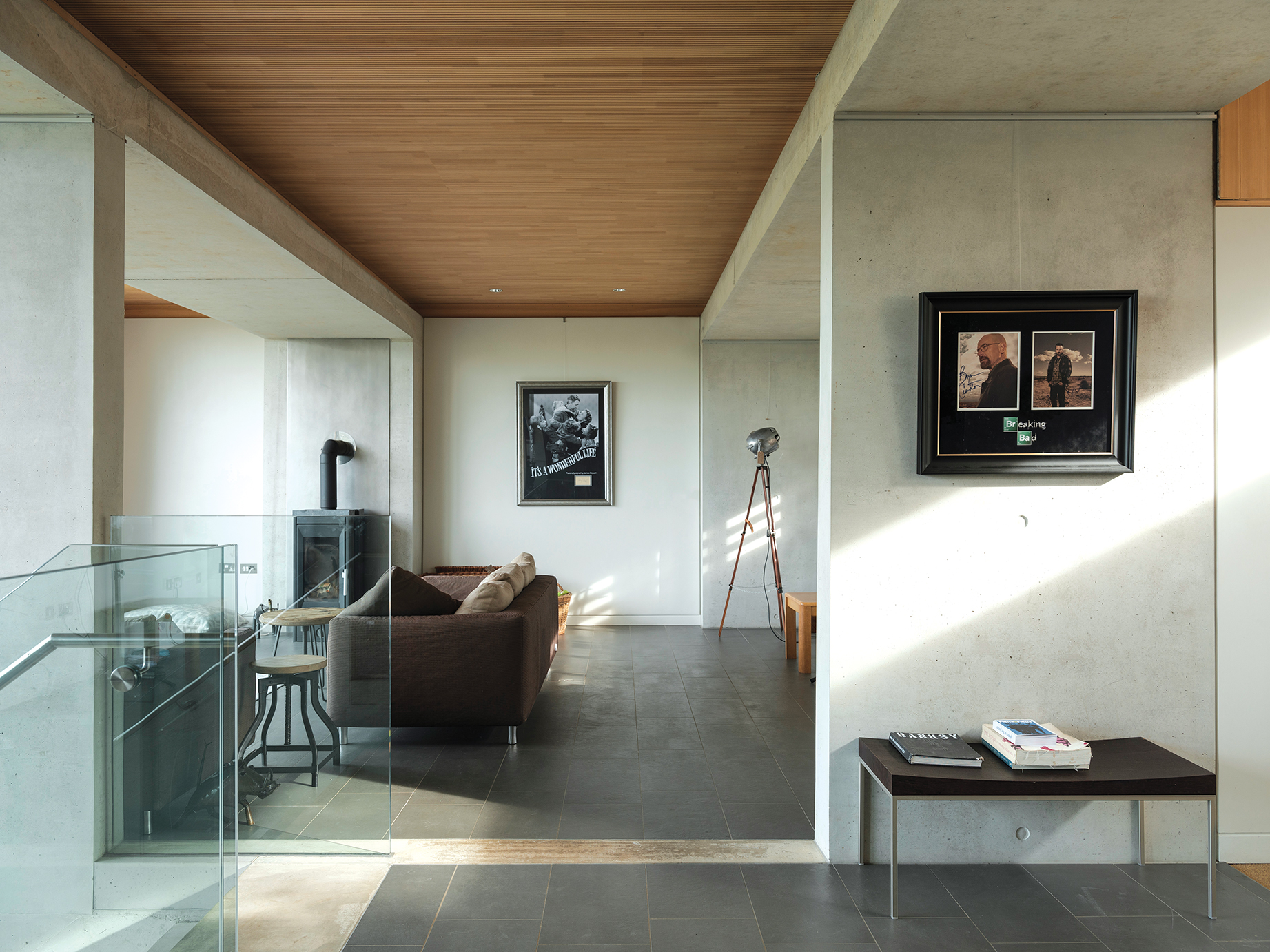
He overcame the challenges posed by using super-clear glass (g-value 0.62) on the façade, to fully exploit the minimal solar gains from even an overcast winter day. The proposed design was run through the Passive House Planning Package (PHPP) spreadsheet, and this showed that the scheme should work. Seeking further reassurance, Bere spoke to Mr Passivhaus himself, Wolfgang Feist. ‘I said: “Is this really going to work?”, and he replied: “PHPP never lies”,’ says Bere. In fact, Feist said the building’s orientation was ‘potentially beneficial’ because it would result in the house having extremely stable summertime temperatures.
Temperature stability is further improved by the exposed thermal mass provided by the building’s concrete structure. The half-buried building is an innovative hybrid of in-situ concrete retaining walls below ground, combined with a high-performance, prefabricated, timber-panelled solution above ground.
‘Because we had to cut into the slope, we needed a strong reinforced concrete retaining wall,’ explains Bere. The scheme also incorporates eight reinforced-concrete columns, which rise up through the first floor to help the roof structure to resist wind loads on the timber top floor.
In line with the scheme’s Passivhaus Plus aspiration, the roof has 62m2 of solar photovoltaic panels (PVs), which deliver a peak electrical output of 12.43kW on a sunny day.
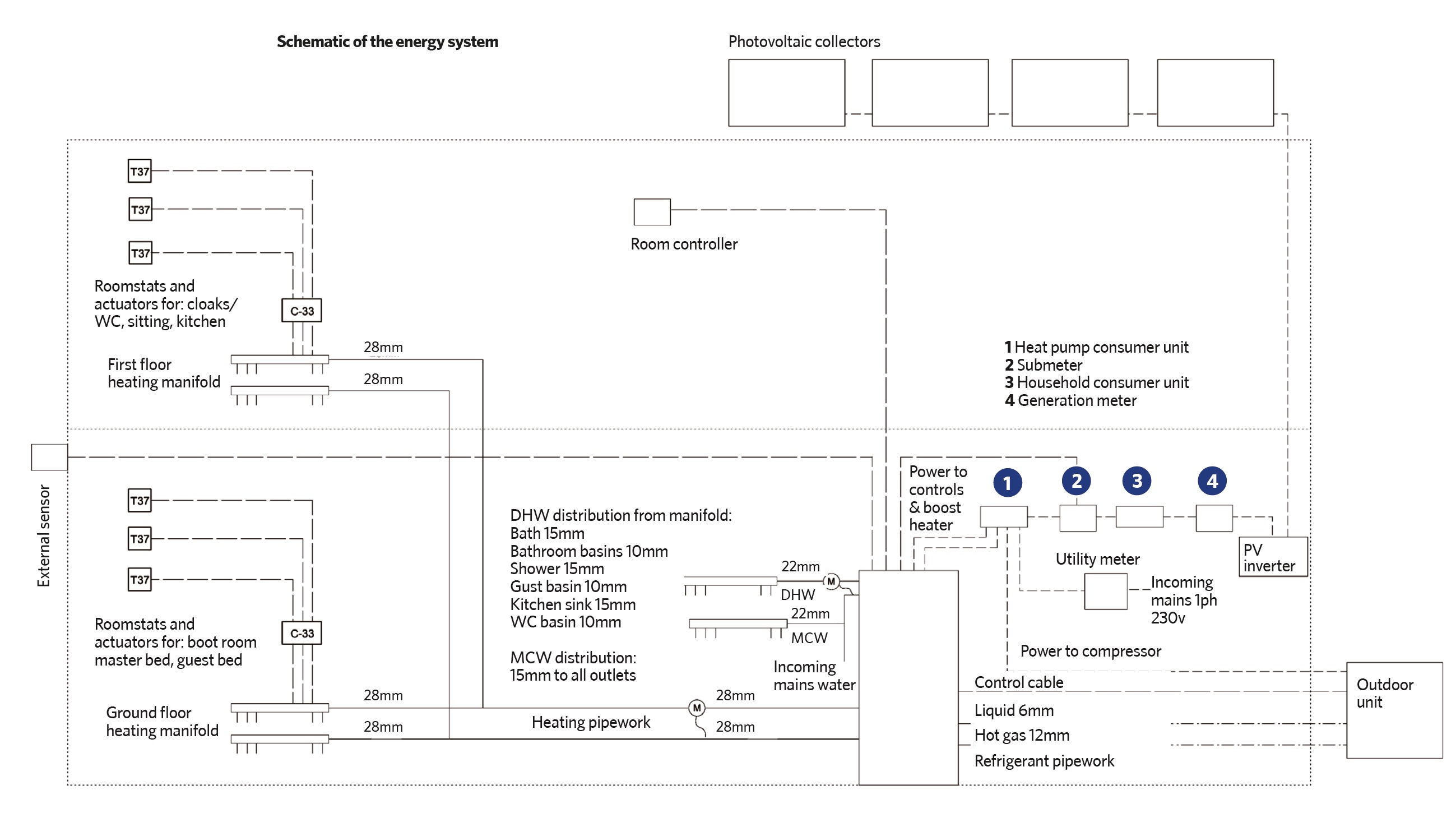
The PVs’ output means that, on an annual basis, electricity production is about 2.5 times higher than the home’s electricity requirement. Inconveniently, maximum energy consumption in the home is in winter, while maximum output from the PVs is in summer – resulting in an electricity surplus between the months of March to October.
Initially, the plan was to export this excess power to the local electrical grid. However, the infrastructure was old and the local energy supply company imposed a 4kW energy export limit, which meant the grid was unable to accept the quantities of power generated by the array.
Rather than pay to upgrade the local electrical infrastructure, a battery was installed to store some of the surplus energy. ‘Because we went Passivhaus Plus – and because the local grid connection was inadequate to handle output from the PVs – we put in a battery,’ says Bere.
“The half-buried building is a hybrid of concrete retaining walls below ground and a high-performance, timber-panelled solution above”
To get the balance between generation and storage right, bere:architects commissioned PHPP design engineer Energelio to model a range of scenarios to optimise the size of the PV array and battery storage.
After a self-consumption energy study, Energelio calculated that a 13kWh battery would be the optimum size for the display output and the energy demand of the house. This enables a 78.6% self-consumption ratio, which ensures the house is very close to meeting its winter energy demand for all occupant uses, including plug loads, cooking and lighting.
‘For approximately eight months of the year, the building imports no energy from the Grid; for the remaining four months, it is nearly zero, despite less-than-optimal use patterns of the occupants,’ says Bere.
The combination of extremely low energy demand, PV and battery has helped create a home that not only produces significantly more energy than it uses each year, but also almost eliminates the critical winter energy gap in renewable energy supply relative to demand.
‘By reducing the stress caused to the Grid in peak-demand scenarios by approximately 80% compared with a normal house – and by storing energy that could be supplied to the Grid to help it meet peak-demand events – the house is designed to complement today’s National Grid, but also, importantly, to demonstrate the viability of a future Grid powered by renewable energy,’ explains Bere.
As a general rule, the designers found that 1kWh of battery storage per 1kWp of PV seems to work. It is a rule of thumb that the Passivhaus Institute acknowledges: ‘I spoke to Wolfgang Feist and he said that, on a Passivhaus, that ratio seems to work,’ Bere adds.
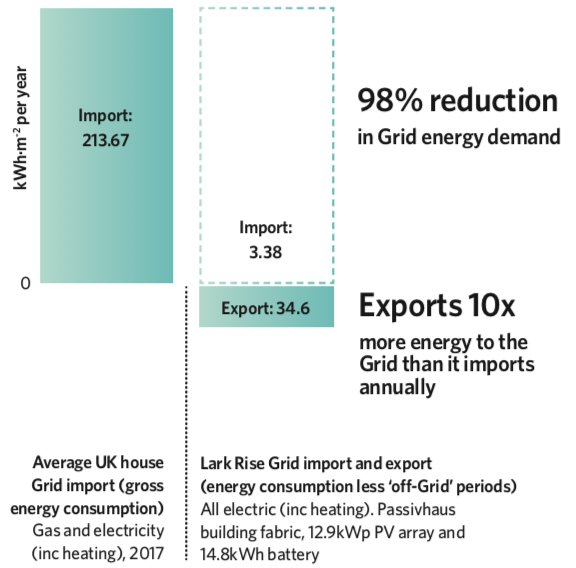
The import and export of Grid energy for Lark Rise compared with an average UK house
Unsurprisingly, given the size of the PV array, all services for the house are electric-powered. Space heating and hot-water demand are met using an air source heat pump (ASHP) with an integrated hot water tank.
All the home’s energy and heating systems are fully automated. Excess energy generated by the PVs first supplies the plug loads in the house. Surplus energy is then used to charge the battery and to boost the ASHP to heat water in the DHW tank. When this storage buffer is full, the system exports surplus energy to the Grid.
An electric vehicle (EV) charging point has been fitted to the house. ‘We are currently in discussion with Newcastle University and Imperial College to use the building as part of their EV-to-Grid research projects,’ says Bere.
Domestic hot water is supplied at a temperature of 49°C. Originally, the hot water was commissioned to be heated to 55°C, but Viessmann convinced Bere to reduce the supply temperature to maximise efficiency of the heat pump.
‘I set the temperature at 49°C and didn’t mention it to the occupants; when I asked them a little later if they were aware of the difference, they said they were not,’ says Bere, who adds that the heat pumps run a weekly high-temperature sterilisation cycle to reduce legionella risk. For the remainder of the week, any bacteria that might remain cannot multiply at 49°C.
An MVHR unit with summer bypass provides controlled ventilation. The building has been designed to be as simple as possible for the occupants to operate. The MVHR system runs continuously, providing ventilation that can be temporarily boosted if desired. For most of the year, however, the occupiers adjust the ventilation by simply opening windows. The windows have a secure, inward-opening, tilt-and-turn feature to help the occupants feel safe when windows are providing enhanced summer ventilation.
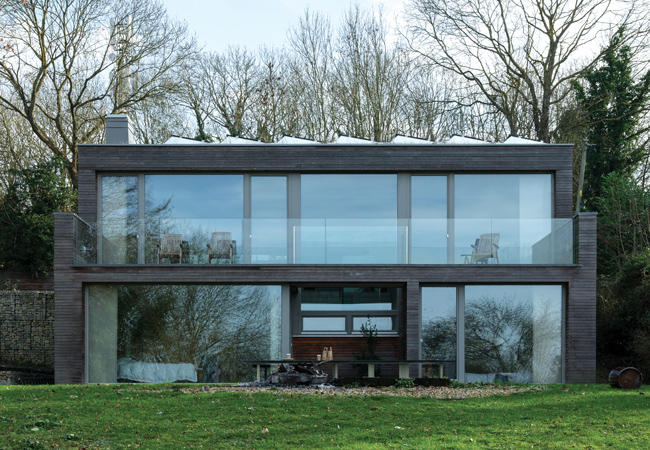
A final airtightness test and MEP system commissioning visit from an independent services engineer – not the design team services engineer – ensured the building was handed over to the client operating ‘as designed’.
Heating, hot water, lighting, sockets, cooking, ventilation, PV production, and Grid energy import and export are all metered. Real-time and recorded data can be accessed 24/7 from a mobile phone, along with graphs of total energy consumption, production, battery storage and Grid energy export and self-consumption energy levels, plus data on the state of battery charge.
Monitoring data has been used in post-occupancy evaluation discussions with the building occupants and to give them building-operation advice. ‘The occupants have been interested in, and are happy to contribute to, our research,’ says Bere.
A performance-monitoring report is available from bere:architects’ website. If the rollout of this concept is scaled up, money spent on new and retrofit buildings such as this will significantly reduce national peak energy demand, says Bere.
‘If we can reduce peak energy demand, then we can reduce the need for new power stations. Instead, the many billions of pounds saved on building, operating, fuelling and, eventually, decommissioning each power station can go into creating and converting more buildings like this, thereby producing more savings in power station expenditure and more low carbon jobs – a really healthy feedback loop.’
‘Lark Rise firmly establishes the “building as a power station” concept and demonstrates the viability of a future electrical Grid powered by renewable energy,’ says Bere. ‘It shows how the ‘Smart Energy Revolution’ has the potential to enable the UK to be fuelled entirely by renewable energy.’
Energy data
The annual energy demand of Lark Rise is negative because it produces far more energy than it consumes each year:
Breakdown of energy balance:
■ Gross demand: 32.23kWh.m-2 per year (5,640kWh per year) (monitored) (all electric, for all uses including heating)
■ Gross generation: 10,978 kWh per year of renewable electricity (modelled)
■ Grid export (after self-consumption): 5,338kWh per year (modelled, with monitoring ongoing since battery installation)
■ Grid import (to cover small winter gap): 592kWh per year (modelled, with monitoring ongoing since battery installation)
Breakdown of energy consumption:
■ Heating: 22% – 7.11 kWh.m-2 per year
■ DHW: 10% – 3.38 kWh.m-2 per year
■ MVHR: 9% – 2.89 kWh.m-2 per year
■ Power sockets: 25% – 8.05 kWh.m-2 per year
■ Cooking: 5% – 1.61 kWh.m-2 per year
■ Miscellaneous: 9% – 2.89 kWh.m-2 per year
■ Lighting: 19% – 6.11 kWh.m-2 per year
For space-heating consumption, we can benchmark Lark Rise’s 7.1kWh.m-2 per year (monitored) (renewable electricity) against:
■ Standard UK home (DECC 2017 ECUK Overall and Domestic Data Tables) (85m2): 124kWh.m-2 per year
■ AECB Silver domestic heating requirement: <40kWh.m-2 per year
■ Passivhaus requirement: <15kWh.m-2 per year
■ Bere Architects’ Camden Passivhaus: 12.9kWh.m-2 per year (gas)
For annual net energy requirements (consumed v generated), we can benchmark Lark Rise’s negative ‘demand’ of -35kWh.m-2 per year against a typical 85m2 UK home (+213.67kWh.m-2 per year) and against other ‘eco’ homes such as the Bedzed development (+90kWh.m-2 per year), the Long House (+80 kWh.m-2 per year), the Bioregional One Brighton apartments (+72 kWh.m-2 per year), and the Princedale Road Enerphit retrofit (+62.5 kWh.m-2 per year).



