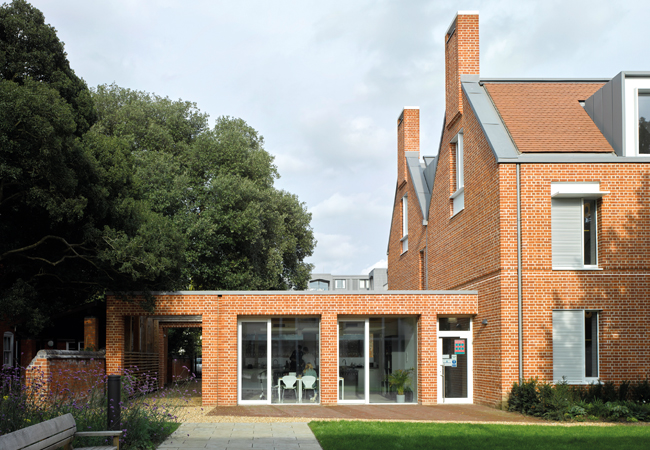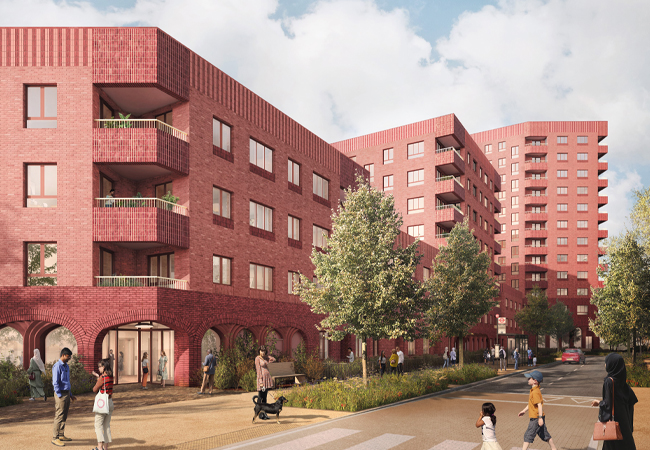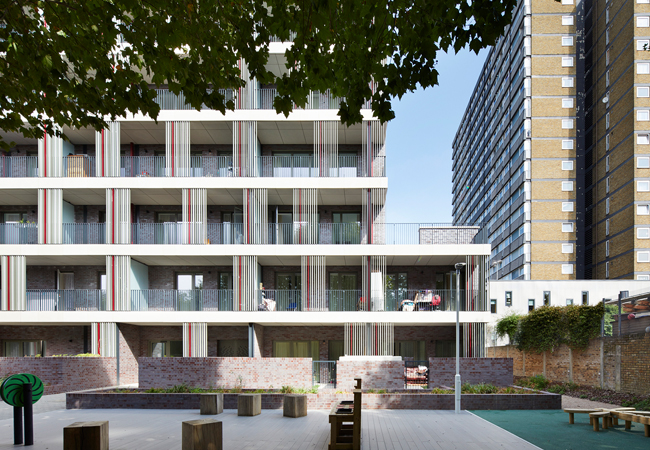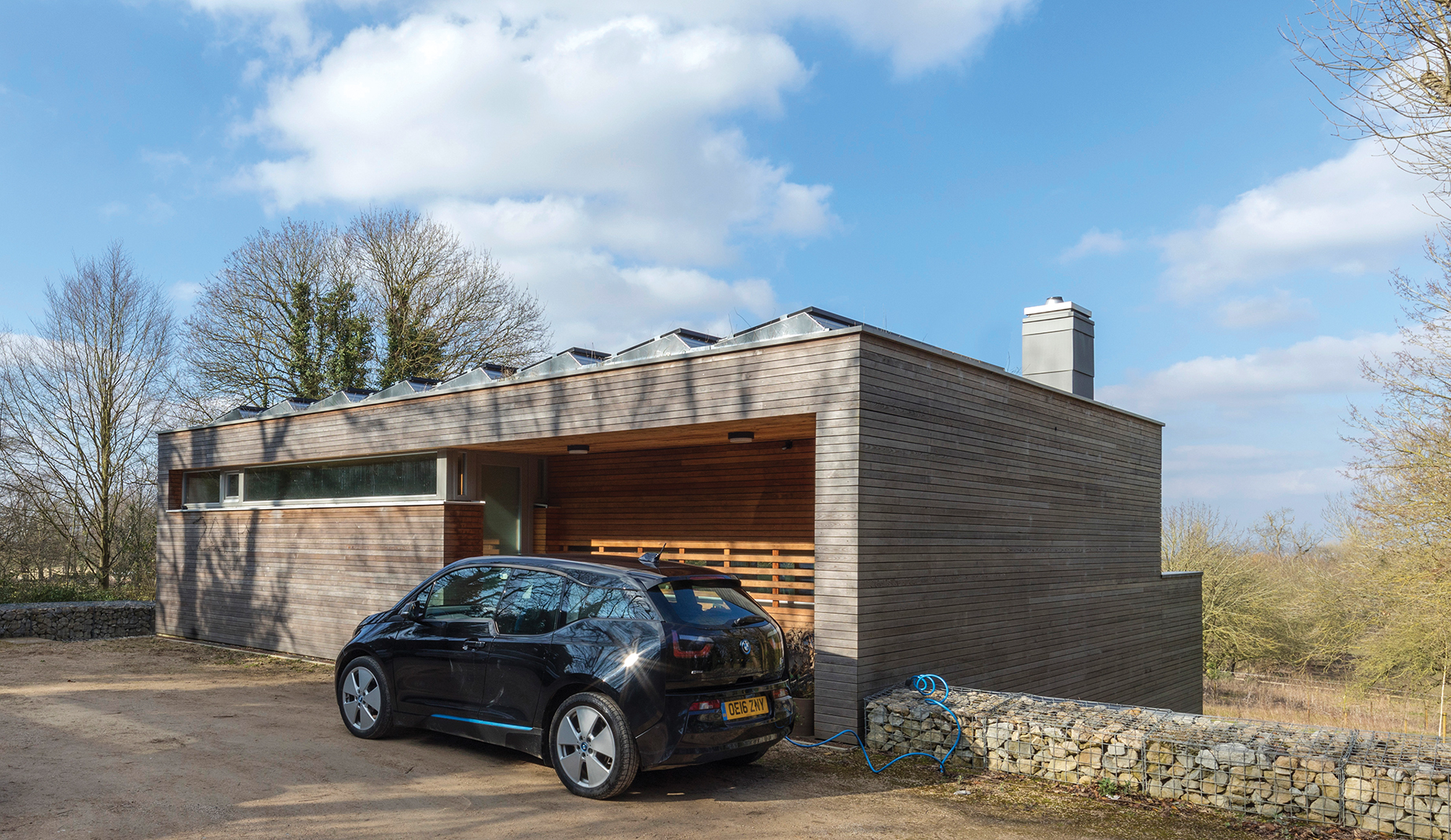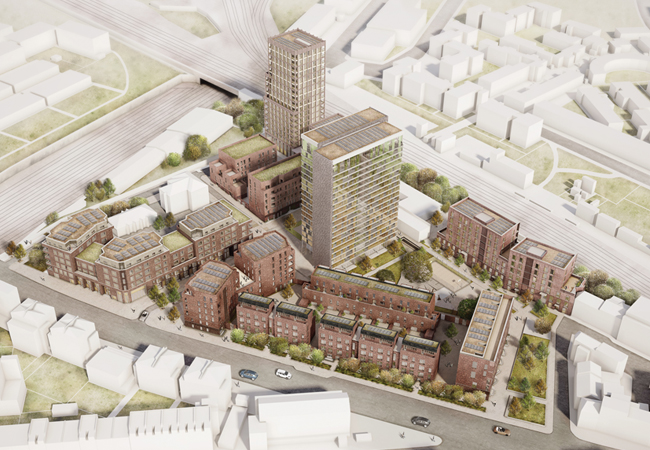
The redevelopment of the Agar Grove estate, in Camden, is not only expected to be the biggest residential Passivhaus development in the UK. It is also highly challenging for the designers involved.
As well as having an 18-storey Passivhaus residential tower on a tight inner-city site, the development is subject to environmental planning requirements that are not always compatible with Passivhaus principles. For example, heat networks might appear to be a prerequisite for large housing schemes in London, which means incorporating a network of heating pipes. The heat loss from the pipework introduces an increase in annual ‘primary energy demand’,I which is limited in the Passivhaus standard, so the project team had to work hard to come up with an ultra low-loss network design.
Design team (Contractor team)
- Architects: Hawkins Brown; Mae; (Architype)
- Main contractor: Hill
- Structural engineer: Peter Brett Associates
- Services engineer: Max Fordham (Robinson Associates)
- Passivhaus consultant (Designer): Max Fordham (Architype / Elemental Solutions)
- Passivhaus certifier: WARM
- Landscape architect: Grant Associates
- Project manager & QS: Arcadia
So, if Passivhaus can introduce tensions with London planning policy, why attempt to apply Passivhaus to 345 apartments? The drive comes from the client, Camden Council, which owns and manages the estate. It believes a Passivhaus design can reduce fuel bills and cut carbon, while minimising the council’s costs of maintaining the heating system.
Michelle Christensen, senior development manager at the London Borough of Camden, explains: ‘The simplicity of the concept, low maintenance requirements and low fuel costs for residents are the driving forces behind this approach, which has been integral to the proposals from the outset.’
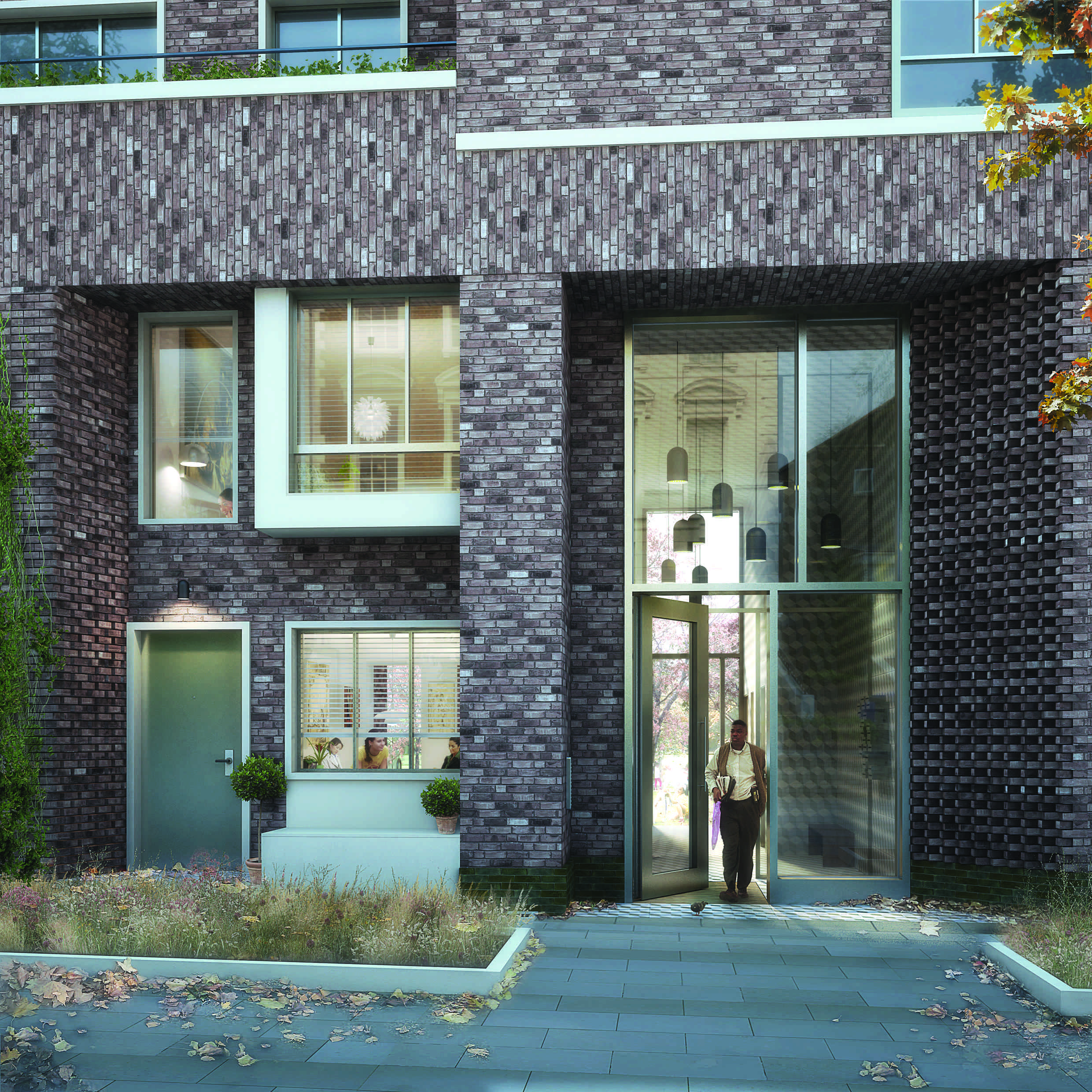
Credit: Hawkins Brown/Forbes Massie
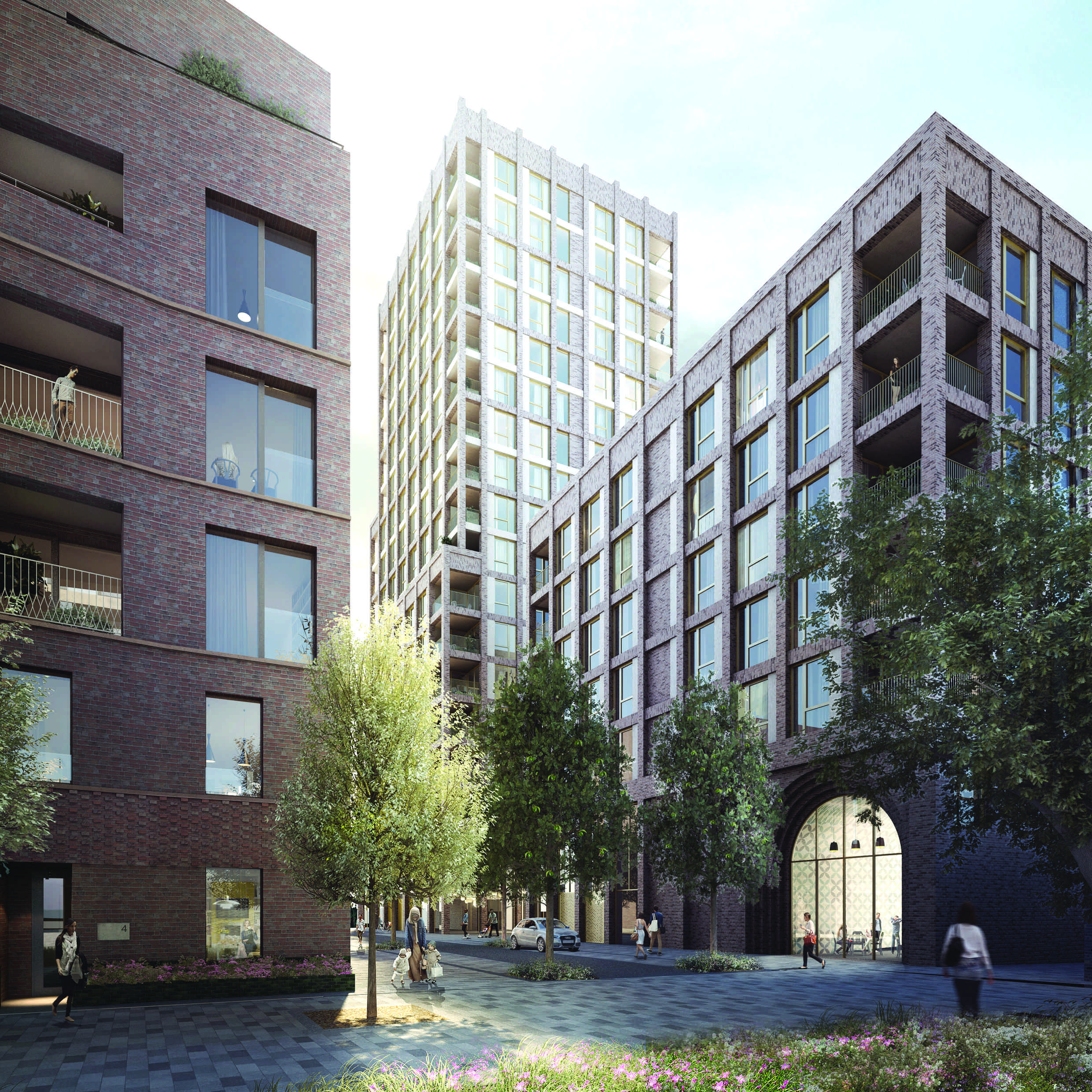
Hawkins Brown/Forbes Massie
Buildings constructed to the Passivhaus standard are designed to use the minimal amount of energy, and the focus is on minimising heat gains. Buildings must have an annual heating and cooling demand of not more than 15 kWh/m2, or be designed with a peak heat load of 10 W/m2. To minimise heat loss from the building fabric, the structure must not leak more air than 0.6 times the house volume per hour at 50 Pa. With such low heating demand the heat could be delivered on the ventilation air rate required for hygiene, although heating via warm air is not necessarily proscribed.
The standard is as much about comfort as it is about energy. It sets numerous standards for summer and winter comfort. Some of these are described in Table 1.
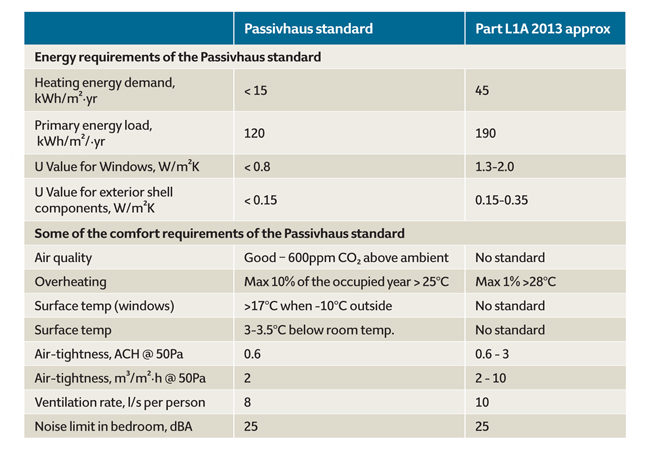
Table 1: Energy standards of Passivhaus compared to Part L1A 2013
Arguably more important than the energy and comfort targets is the process of design, check and improve that is central to the Passivhaus process. It is more rigorous than conventional procurement, and this applies to design, to the manufacture of certified components, to construction and, finally, to the commissioning process.
Passivhaus has been proved, over 25 years, to produce a significantly smaller performance gap, and does not have to cost more than conventional building1 – so why is it not more commonplace? It is hoped that Agar Grove will prove the relevance of Passivhaus in the UK, and its viability in volume housebuilding.
The Agar Grove estate
Agar Grove was built in the inner-London borough of Camden in the 1960s, and is bounded by a busy road and two mainline railways. Its refurbishment will result in 493 new and refurbished homes, including 240 for private sale. All 345 new-build units are designed to Passivhaus standards and Code for Sustainable Homes level 4.
The project also includes a deep refurbishment of the 148-unit Lulworth tower, which will meet BREEAM Domestic Refurbishment Excellent (148 units), but not the Passivhaus retrofit standard, EnerPHit. Phase 1 includes the construction of 95 units.
Current residents will be rehoused on the site to maintain social cohesion. For the scheme to be financially viable, the housing density has been doubled to allow the inclusion of apartments for sale on the open market (see Table 2).
Design challenges
Architects Hawkins Brown and Mae were responsible for masterplanning the development, and Hawkins Brown associate Emma Lynn says designing to Passivhaus on an urban site posed some challenges.
‘Building Passivhaus in the city is quite unlike building on a greenfield plot – there are myriad requirements on the building form which must be resolved,’ she says.
The masterplan is based upon the traditional concept of streets and squares, adds Lynn, with an emphasis on ‘creating liveable spaces between buildings and allowing people to move across, through and within the site.’
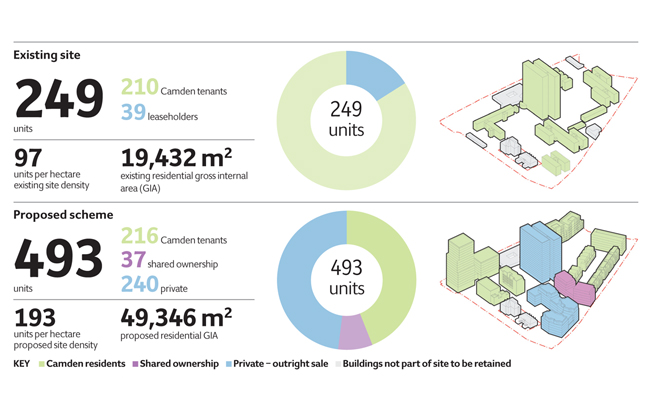
Table 2: The densification of Agar Grove – how the number of dwellings will be doubled
As a result, it was not always possible to position the buildings north to south, which is the ideal orientation for beneficial controlled solar gains. To ‘stitch in’ the massing to the neighbouring streets, the taller buildings were placed to the south of the site, which caused some shading. This had to be taken into account when considering the lower heat gains in some flats during the winter. (See panel, ‘The north-south divide’).
Another challenge was the balcony design. They are often recessed to reduce visual impact on the façade and complement the aesthetics of the existing housing and maisonettes.
‘This introduces complexity in the structure and associated thermal bridging,’ says Lynn. ‘The Passivhaus consultant and the design team resolved these tensions by using the Passivhaus Planning Package (PHPP) model rigorously and iteratively to test design choices – such as window size, U values, and M&E efficiencies – to select the most cost- and technically efficient specification.
Figure 2 shows the effect of such design choices on the heating demand in two blocks over the course of RIBA work stages 3 and 4.III The contractor design team have since developed this much further.
Fabric specification for Block A at tender (and post contract)
- U Wall 0.12 (0.191) W/m2K
- U Roof 0.09 (0.090) W/m2K
- Floor 0.15(0.269) W/m2K
- U WindowII 0.8 (0.84-1.1) W/m2K
- U door 1.5 (1.5) W/m2K
- Air permeability <1.2 (<0.6) m3/hr.m2 @50Pa
Passivhaus and other design codes
Agar Grove meets the strict requirements of Passivhaus, as well as of the Code for Sustainable Homes and other metrics of sustainability and design quality. Part of Max Fordham’s role was to resolve any conflicts arising from these overlapping standards.
Planning policy in London sets challenging carbon targets, which are assessed via the ‘SAP methodology’ calculation. This is known to be a poor measure of performance in use2. SAP does not model the expected significant reduction in performance gap that Passivhaus achieves, which makes it difficult to justify the perceived increased cost or complexity. Even so, a less stringent CO2 target than the policy was accepted by planners in recognition of the quality of the scheme.
Through iterative design, the window-to-wall ratio was set around a conservative 35%, to limit summer solar gains without resorting to solar control glass, and to limit winter heat losses. The groundfloor units are generally duplex to avoid street-level bedrooms, where occupants may not wish to open the windows at night. The bedrooms are of lightweight construction, to allow fast purging of the day’s heat in the early evening.
The north-south divide
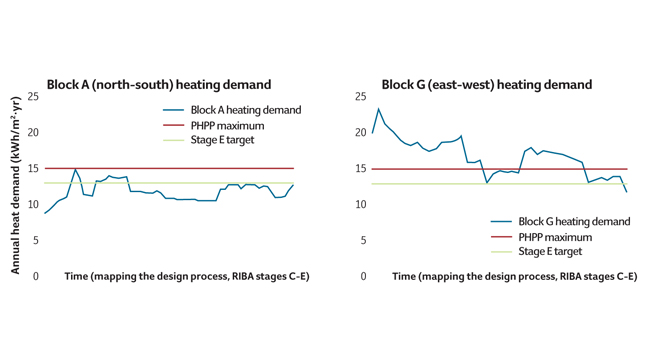
Figure 2: Diagram showing lower heat demand in block with north-south orientation
In winter
East-west facing buildings have a less favourable heat-energy balance than north-south buildings in the winter. Although there are other factors at play, the figure above indicates that block A (north-south) met the Passivhaus standard more easily than block G (east-west). Block G started considerably above the target – the steep contours represent improvements brought about by changes in items such as window ratio, wall construction, window detailing, thermal bridging, and duct length design.
In summer
It is more difficult to control solar gain in an east-west building, so the windows are made smaller while still achieving good daylighting and views. The conditions are modelled dynamically in parallel to the simplified Passivhaus model. Overshading from buildings is taken into account in the modelling.
Working with district heating
As the primary energy demand is limited by the Passivhaus standard, the designers focused on reducing the length of pipework wherever possible. The boilers are not in a single central location, as preferred by the Greater London Authority, but block by block. As well as easing the phased development, this approach reduces the required system temperature and pressure regime, and allows a reduced scale of plant and controls. It also allows more of the maintenance to be done by Camden’s in-house facilities management (FM) team.
Rather than a traditional network of one riser with long lateral branches at each level, the pipes are arranged in many vertical risers. This simple change reduces pipework length considerably. By using hydraulic interface units (HIUs), the LTHW flow and return temperatures are reduced – both are critical to reducing losses. The system was designed at 70/40°C, and the contractor team is looking to push this even lower.
Secondary benefits of this approach are lower capital and running costs, reduced risk of overheating, and reduced risk of legionella-favourable conditions in the mains water supply (as the water main takes a different route into the building ot the heating mains so there is less risk of heat gain into the mains water).
Mechanical ventilation
Modern homes are ‘built tight’, but are not always ‘ventilated right’, so they end up being ‘stuffy and stinky’3. This is often because the ventilation is not being designed, installed and commissioned properly. The scrutiny of Passivhaus addresses these issues. On Agar Grove, private-sale and duplex apartments are served by their own MVHR units, which are mounted directly onto the external wall, for efficiency.
External efficiency
The intake and exhaust ducts between the heat exchanger and the outside contain air at near external temperatures. If the duct is insulated at all, its U value is likely to be significantly greater than, for example, that of the wall. If the air in the duct is heated by the air in the room, it can reduce the MVHR efficiency – a 75% efficient MVHR unit could be downrated to 45%. A solution is to shorten the ducts as much as possible by locating the MVHR on the outside wall, and ensuring low U value duct insulation.
Social tenure flats on a repeating floor plate can be more suited to communal MVHR, with a single unit at the head of the riser serving many flats. At a marginal cost increase, or cost parity, communal MVHR offers enhanced thermal efficiency, air quality and reduced plant space within the flat. It also means simple but essential maintenance can be carried out by facilities workers, rather than by untrained residents. Impacts of communal MVHR to be considered include increased riser space, and consideration of how individual control of ventilation rates is provided. (See Figure 1).
Summertime heat purging at Agar Grove is primarily via opening the windows, and the MVHR in bypass mode provides a small contribution towards this. If it is noisy outside, opening the windows wide may cause a short-term acoustic nuisance, but once the heat is purged, the window can be returned to crack opening and it is once more comfortable. A cracked-open window provides some acoustic attenuation and background ventilation, too.
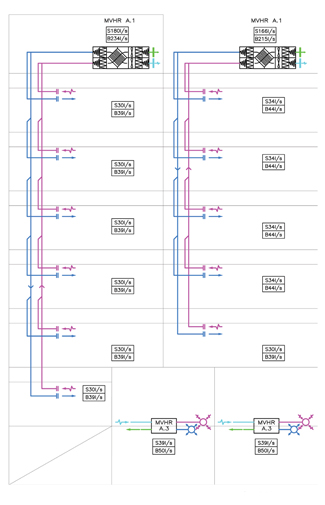
Figure 1: Schematic showing some flats with communal MVHRs and others with individual units
Passivhaus in UK housing
For affordable housing providers, the lower heating bills, comfort and health benefits are very attractive. Although cost trends are showing that larger Passivhaus projects – greater than 40 units – need not cost any more to construct4, a marginal increase in the cost could be borne by these housebuilders.
When it comes to private sale, the average buyer is unlikely to be aware of the benefits, so there may be little premium value for building a new Passivhaus. However, private developers are starting to appreciate the smaller plant allocation, improved build quality and reduced landlord overheads.
Agar Grove has been a steep learning experience for everyone. But at this early stage we feel we have demonstrated that Passivhaus can be applied successfully at a very large scale. The challenge of procurement is the management of cost and risk while achieving continuity of design. This is more tricky when there is a commitment to the rigorous and, initially, unfamiliar Passivhaus standard.
A clear brief is required, as is strong support from the client, and buy-in from the design and contractor teams. Early advice (at RIBA stage A/B) from an experienced Passivhaus designer is crucial to achieving a cost effective and successful result for all concerned.
Christensen sums up why Camden is committed to Passivhaus. ‘We are determined to tackle fuel poverty and reduce CO2 without the need for complex energy systems with high lifetime costs. This approach provides thermal comfort and air quality in a way that alternatives do not match.’
‘Although this can increase the initial capital costs, Camden Council – as both developer and landlord – believes that it will see the benefits of this approach, in higher build quality and reduced maintenance costs over the lifetime of the buildings.’
This is a special year for the ‘fabric-first’, low-energy, building-design standard Passivhaus. It marks 25 years since the construction of the first Passivhaus project in Darmstadt, near Frankfurt, Germany – so, to celebrate, the 2016 German Passivhaus Conference will be held there. The first Passivhaus buildings formed part of a research project. They were rigorously tested to examine their performance, and to inform the development of design parameters and the Passivhaus Planning Package (PHPP) software. Since then, thousands of Passivhaus buildings have been constructed and examples can be found in many climates across the world. Frankfurt is a trailblazer city for the standard in Germany. The first Passivhaus flats in the country were built there in 2003 and ABG Frankfurt Holding – a property company/housing association responsible for about a quarter, of Frankfurt homes – has delivered thousands of new Passivhaus dwellings in the city. It is also working on ‘Plus-energy’ designs, which exceed the Passivhaus standard and produce more energy than they use. One such development, Aktiv-Stadthaus (pictured above), contains flats designed to Passivhaus standards, but also incorporates large photovoltaic arrays. Residents are provided with an energy budget as part of the rental cost, and encouraged to control their energy use via an app. Excess energy generated is stored in batteries, supplied back to the grid and used to power electric car sharing, housed in the basement. Similar developments are in progress across Germany. For example, the Newton project in Berlin, which will house about 1,000 tenants, also aims to be ‘Plus-energy. For information about the 2016 Passivhaus Conference in Darmstadt (22-23 April), contact the Passivhaus Institut via www.Passiv.deThe 'energy plus' Passivhaus
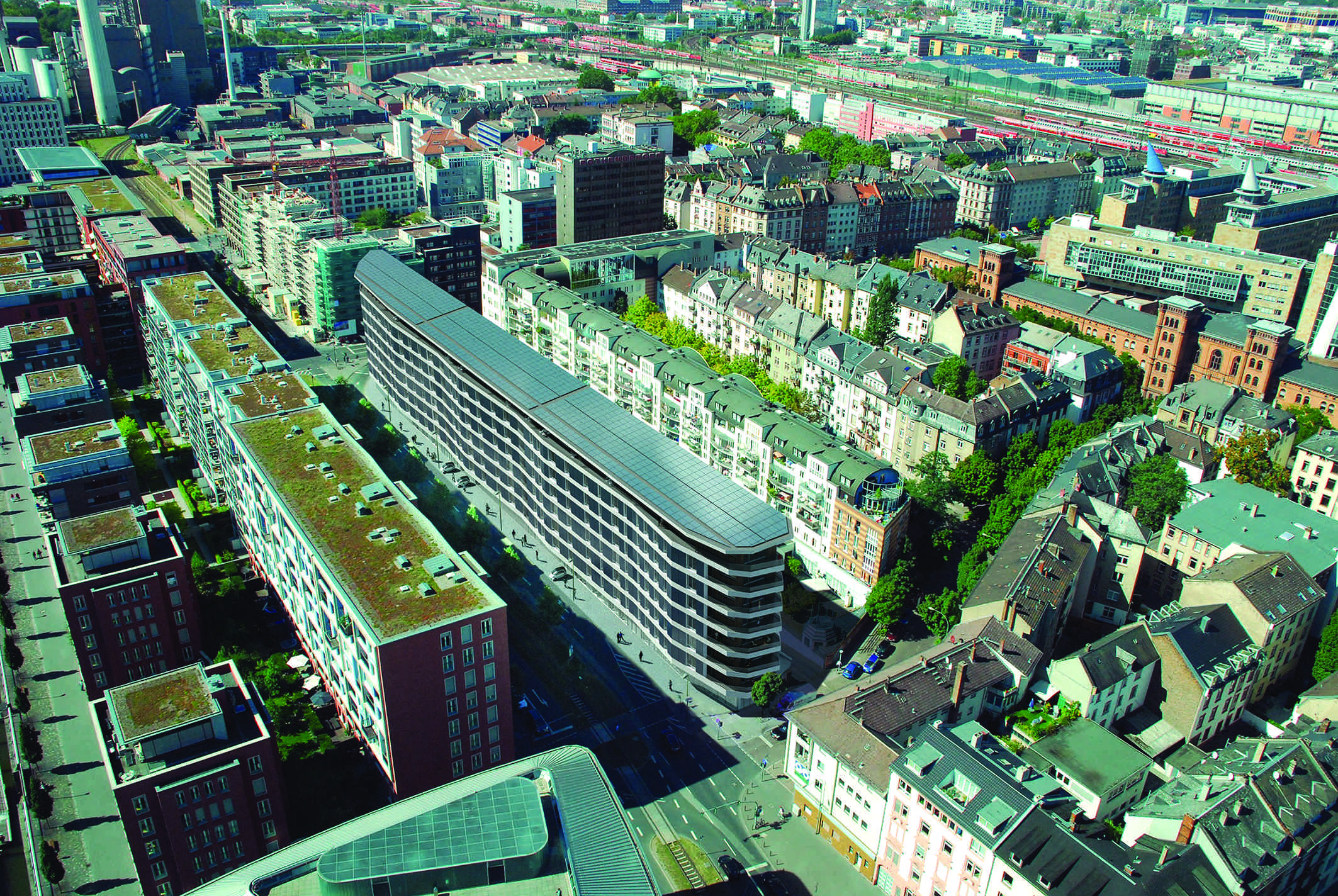
Germany is now building Passivhaus homes that produce more energy than they consume. Dr Henrietta Lynch reports
Notes
I Primary energy demand for all heat and electricity, kWh/m2 floor area per yr. This is a comparable to carbon dioxide emission rate of a building.
II Includes heat loss from frame, spacer & installation.
III Developed design and first part of technical design stages.
References
1 Designs for the same building task In €/m2 in relation to high energy efficient additional costs, Evaluation Of Competitions, Ebök 2004.
2 End of Term Report, Zero Carbon Hub, 2014.
3 Howieson, CIBSE Journal October 2015.
4 Passivhaus Capital Cost Research Project January 2015, PHT.



