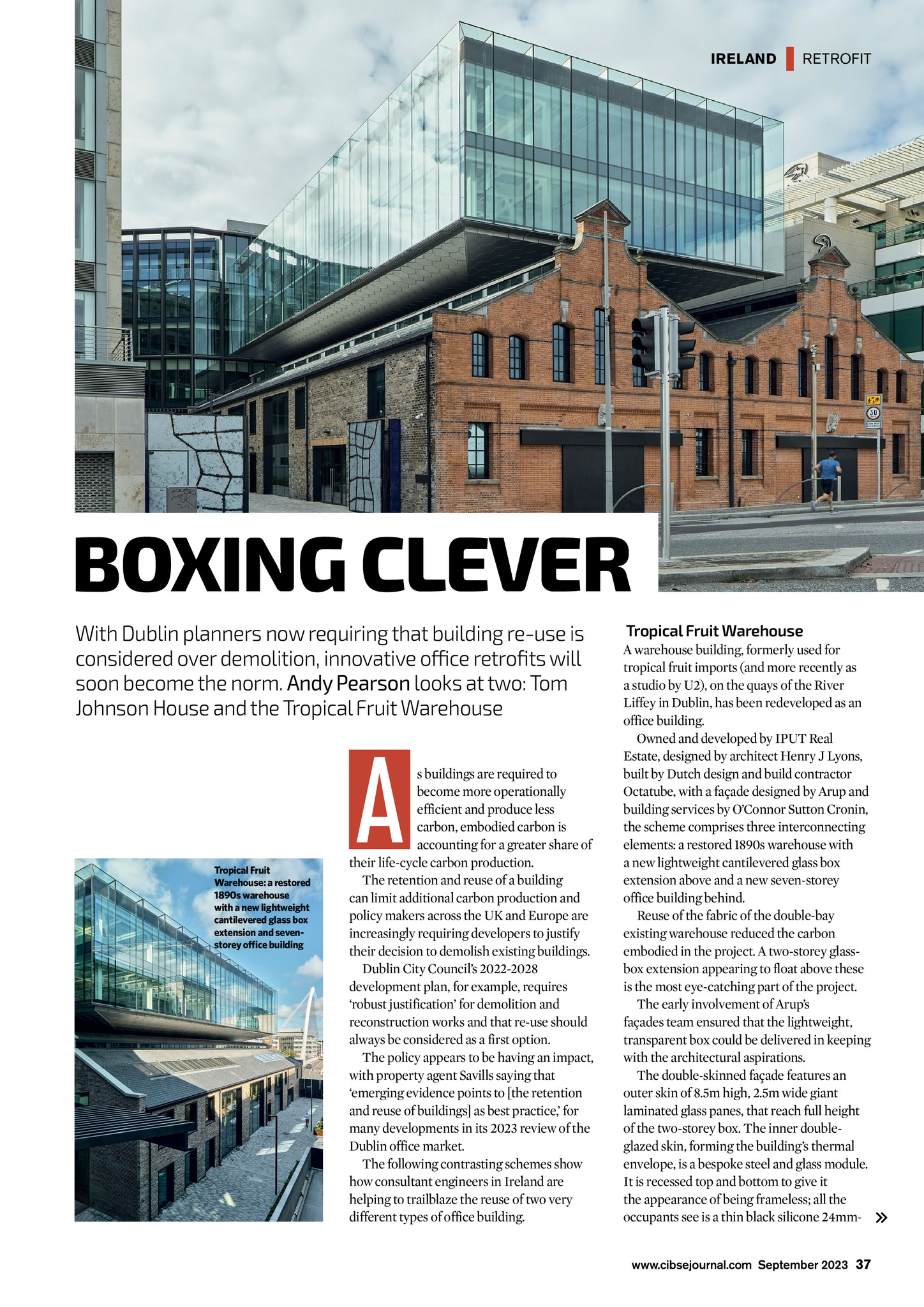


IRELAND | RETROFIT BOXING CLEVER With Dublin planners now requiring that building re-use is considered over demolition, innovative office retrofits will soon become the norm. Andy Pearson looks at two: Tom Johnson House and the Tropical Fruit Warehouse Tropical Fruit Warehouse: a restored 1890s warehouse with a new lightweight cantilevered glass box extension and sevenstorey office building A s buildings are required to become more operationally efficient and produce less carbon, embodied carbon is accounting for a greater share of their life-cycle carbon production. The retention and reuse of a building can limit additional carbon production and policy makers across the UK and Europe are increasingly requiring developers to justify their decision to demolish existing buildings. Dublin City Councils 2022-2028 development plan, for example, requires robust justification for demolition and reconstruction works and that re-use should always be considered as a first option. The policy appears to be having an impact, with property agent Savills saying that emerging evidence points to [the retention and reuse of buildings] as best practice, for many developments in its 2023 review of the Dublin office market. The following contrasting schemes show how consultant engineers in Ireland are helping to trailblaze the reuse of two very different types of office building. Tropical Fruit Warehouse A warehouse building, formerly used for tropical fruit imports (and more recently as a studio by U2), on the quays of the River Liffey in Dublin, has been redeveloped as an office building. Owned and developed by IPUT Real Estate, designed by architect Henry J Lyons, built by Dutch design and build contractor Octatube, with a faade designed by Arup and building services by OConnor Sutton Cronin, the scheme comprises three interconnecting elements: a restored 1890s warehouse with a new lightweight cantilevered glass box extension above and a new seven-storey office building behind. Reuse of the fabric of the double-bay existing warehouse reduced the carbon embodied in the project. A two-storey glassbox extension appearing to float above these is the most eye-catching part of the project. The early involvement of Arups faades team ensured that the lightweight, transparent box could be delivered in keeping with the architectural aspirations. The double-skinned faade features an outer skin of 8.5m high, 2.5m wide giant laminated glass panes, that reach full height of the two-storey box. The inner doubleglazed skin, forming the buildings thermal envelope, is a bespoke steel and glass module. It is recessed top and bottom to give it the appearance of being frameless; all the occupants see is a thin black silicone 24mmwww.cibsejournal.com September 2023 37