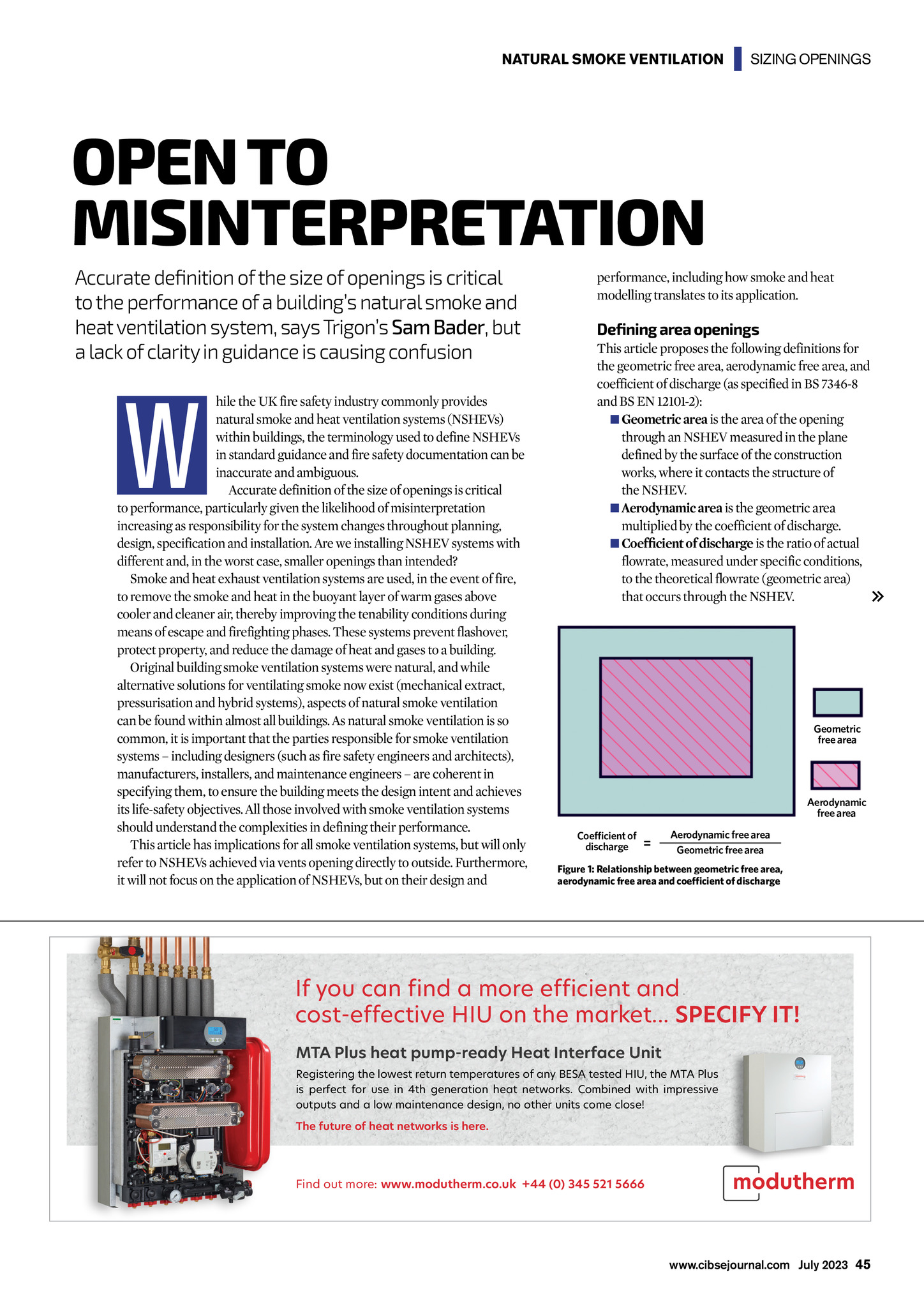


NATURAL SMOKE VENTILATION | SIZING OPENINGS OPEN TO MISINTERPRETATION Accurate definition of the size of openings is critical to the performance of a buildings natural smoke and heat ventilation system, says Trigons Sam Bader, but a lack of clarity in guidance is causing confusion W hile the UK fire safety industry commonly provides natural smoke and heat ventilation systems (NSHEVs) within buildings, the terminology used to define NSHEVs in standard guidance and fire safety documentation can be inaccurate and ambiguous. Accurate definition of the size of openings is critical to performance, particularly given the likelihood of misinterpretation increasing as responsibility for the system changes throughout planning, design, specification and installation. Are we installing NSHEV systems with different and, in the worst case, smaller openings than intended? Smoke and heat exhaust ventilation systems are used, in the event of fire, to remove the smoke and heat in the buoyant layer of warm gases above cooler and cleaner air, thereby improving the tenability conditions during means of escape and firefighting phases. These systems prevent flashover, protect property, and reduce the damage of heat and gases to a building. Original building smoke ventilation systems were natural, and while alternative solutions for ventilating smoke now exist (mechanical extract, pressurisation and hybrid systems), aspects of natural smoke ventilation can be found within almost all buildings. As natural smoke ventilation is so common, it is important that the parties responsible for smoke ventilation systems including designers (such as fire safety engineers and architects), manufacturers, installers, and maintenance engineers are coherent in specifying them, to ensure the building meets the design intent and achieves its life-safety objectives. All those involved with smoke ventilation systems should understand the complexities in defining their performance. This article has implications for all smoke ventilation systems, but will only refer to NSHEVs achieved via vents opening directly to outside. Furthermore, it will not focus on the application of NSHEVs, but on their design and performance, including how smoke and heat modelling translates to its application. Defining area openings This article proposes the following definitions for the geometric free area, aerodynamic free area, and coefficient of discharge (as specified in BS 7346-8 and BS EN 12101-2): Geometric area is the area of the opening through an NSHEV measured in the plane defined by the surface of the construction works, where it contacts the structure of the NSHEV. Aerodynamic area is the geometric area multiplied by the coefficient of discharge. Coefficient of discharge is the ratio of actual flowrate, measured under specific conditions, to the theoretical flowrate (geometric area) that occurs through the NSHEV. Geometric free area Aerodynamic free area Coefficient of discharge = Aerodynamic free area Geometric free area Figure 1: Relationship between geometric free area, aerodynamic free area and coefficient of discharge If you can find a more efficient and cost-effective HIU on the market... SPECIFY IT! MTA Plus heat pump-ready Heat Interface Unit Registering the lowest return temperatures of any BESA tested HIU, the MTA Plus is perfect for use in 4th generation heat networks. Combined with impressive outputs and a low maintenance design, no other units come close! The future of heat networks is here. Find out more: www.modutherm.co.uk +44 (0) 345 521 5666 www.cibsejournal.com July 2023 45