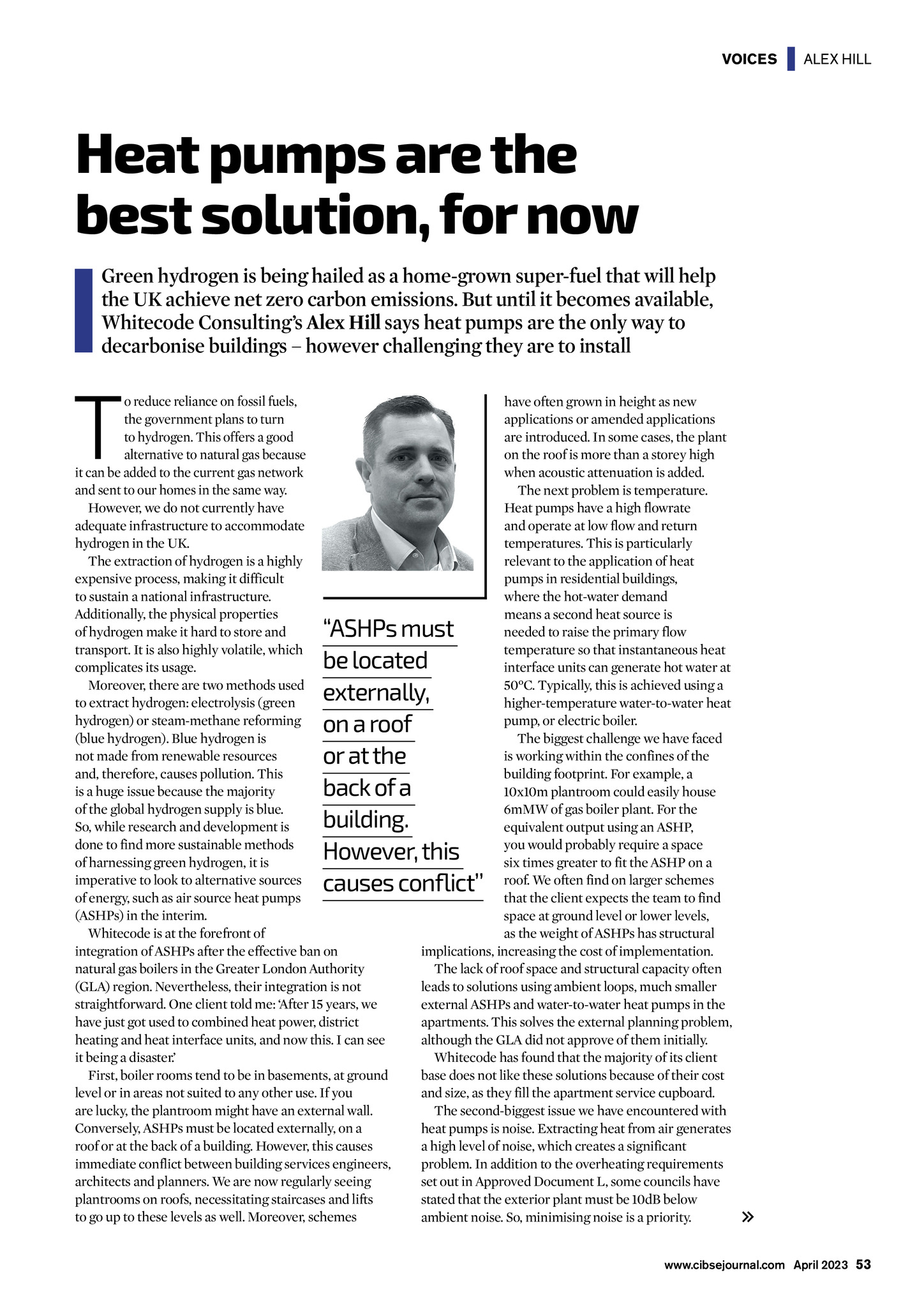


VOICES | ALEX HILL Heat pumps are the best solution, for now Green hydrogen is being hailed as a home-grown super-fuel that will help the UK achieve net zero carbon emissions. But until it becomes available, Whitecode Consultings Alex Hill says heat pumps are the only way to decarbonise buildings however challenging they are to install T o reduce reliance on fossil fuels, the government plans to turn to hydrogen. This offers a good alternative to natural gas because it can be added to the current gas network and sent to our homes in the same way. However, we do not currently have adequate infrastructure to accommodate hydrogen in the UK. The extraction of hydrogen is a highly expensive process, making it difficult to sustain a national infrastructure. Additionally, the physical properties of hydrogen make it hard to store and transport. It is also highly volatile, which complicates its usage. Moreover, there are two methods used to extract hydrogen: electrolysis (green hydrogen) or steam-methane reforming (blue hydrogen). Blue hydrogen is not made from renewable resources and, therefore, causes pollution. This is a huge issue because the majority of the global hydrogen supply is blue. So, while research and development is done to find more sustainable methods of harnessing green hydrogen, it is imperative to look to alternative sources of energy, such as air source heat pumps (ASHPs) in the interim. Whitecode is at the forefront of integration of ASHPs after the effective ban on natural gas boilers in the Greater London Authority (GLA) region. Nevertheless, their integration is not straightforward. One client told me: After 15 years, we have just got used to combined heat power, district heating and heat interface units, and now this. I can see it being a disaster. First, boiler rooms tend to be in basements, at ground level or in areas not suited to any other use. If you are lucky, the plantroom might have an external wall. Conversely, ASHPs must be located externally, on a roof or at the back of a building. However, this causes immediate conflict between building services engineers, architects and planners. We are now regularly seeing plantrooms on roofs, necessitating staircases and lifts to go up to these levels as well. Moreover, schemes have often grown in height as new applications or amended applications are introduced. In some cases, the plant on the roof is more than a storey high when acoustic attenuation is added. The next problem is temperature. Heat pumps have a high flowrate and operate at low flow and return temperatures. This is particularly relevant to the application of heat pumps in residential buildings, where the hot-water demand means a second heat source is needed to raise the primary flow temperature so that instantaneous heat interface units can generate hot water at 50C. Typically, this is achieved using a higher-temperature water-to-water heat pump, or electric boiler. The biggest challenge we have faced is working within the confines of the building footprint. For example, a 10x10m plantroom could easily house 6mMW of gas boiler plant. For the equivalent output using an ASHP, you would probably require a space six times greater to fit the ASHP on a roof. We often find on larger schemes that the client expects the team to find space at ground level or lower levels, as the weight of ASHPs has structural implications, increasing the cost of implementation. The lack of roof space and structural capacity often leads to solutions using ambient loops, much smaller external ASHPs and water-to-water heat pumps in the apartments. This solves the external planning problem, although the GLA did not approve of them initially. Whitecode has found that the majority of its client base does not like these solutions because of their cost and size, as they fill the apartment service cupboard. The second-biggest issue we have encountered with heat pumps is noise. Extracting heat from air generates a high level of noise, which creates a significant problem. In addition to the overheating requirements set out in Approved Document L, some councils have stated that the exterior plant must be 10dB below ambient noise. So, minimising noise is a priority. ASHPs must be located externally, on a roof or at the back of a building. However, this causes conflict www.cibsejournal.com April 2023 53