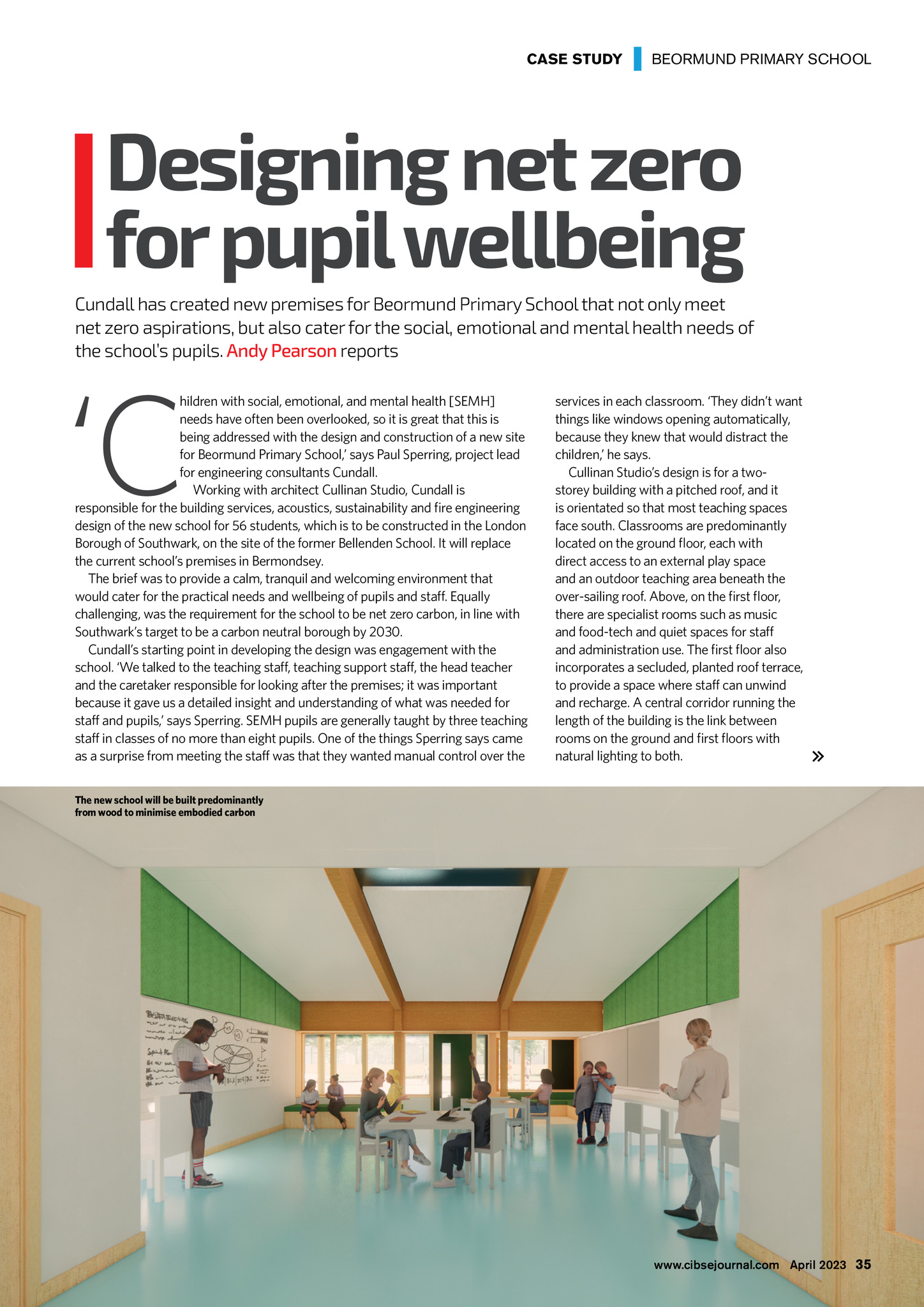


CASE STUDY | BEORMUND PRIMARY SCHOOL Designing net zero for pupil wellbeing Cundall has created new premises for Beormund Primary School that not only meet net zero aspirations, but also cater for the social, emotional and mental health needs of the schools pupils. Andy Pearson reports C hildren with social, emotional, and mental health [SEMH] needs have often been overlooked, so it is great that this is being addressed with the design and construction of a new site for Beormund Primary School, says Paul Sperring, project lead for engineering consultants Cundall. Working with architect Cullinan Studio, Cundall is responsible for the building services, acoustics, sustainability and fire engineering design of the new school for 56 students, which is to be constructed in the London Borough of Southwark, on the site of the former Bellenden School. It will replace the current schools premises in Bermondsey. The brief was to provide a calm, tranquil and welcoming environment that would cater for the practical needs and wellbeing of pupils and staff. Equally challenging, was the requirement for the school to be net zero carbon, in line with Southwarks target to be a carbon neutral borough by 2030. Cundalls starting point in developing the design was engagement with the school. We talked to the teaching staff, teaching support staff, the head teacher and the caretaker responsible for looking after the premises; it was important because it gave us a detailed insight and understanding of what was needed for staff and pupils, says Sperring. SEMH pupils are generally taught by three teaching staff in classes of no more than eight pupils. One of the things Sperring says came as a surprise from meeting the staff was that they wanted manual control over the services in each classroom. They didnt want things like windows opening automatically, because they knew that would distract the children, he says. Cullinan Studios design is for a twostorey building with a pitched roof, and it is orientated so that most teaching spaces face south. Classrooms are predominantly located on the ground floor, each with direct access to an external play space and an outdoor teaching area beneath the over-sailing roof. Above, on the first floor, there are specialist rooms such as music and food-tech and quiet spaces for staff and administration use. The first floor also incorporates a secluded, planted roof terrace, to provide a space where staff can unwind and recharge. A central corridor running the length of the building is the link between rooms on the ground and first floors with natural lighting to both. The new school will be built predominantly from wood to minimise embodied carbon www.cibsejournal.com April 2023 35