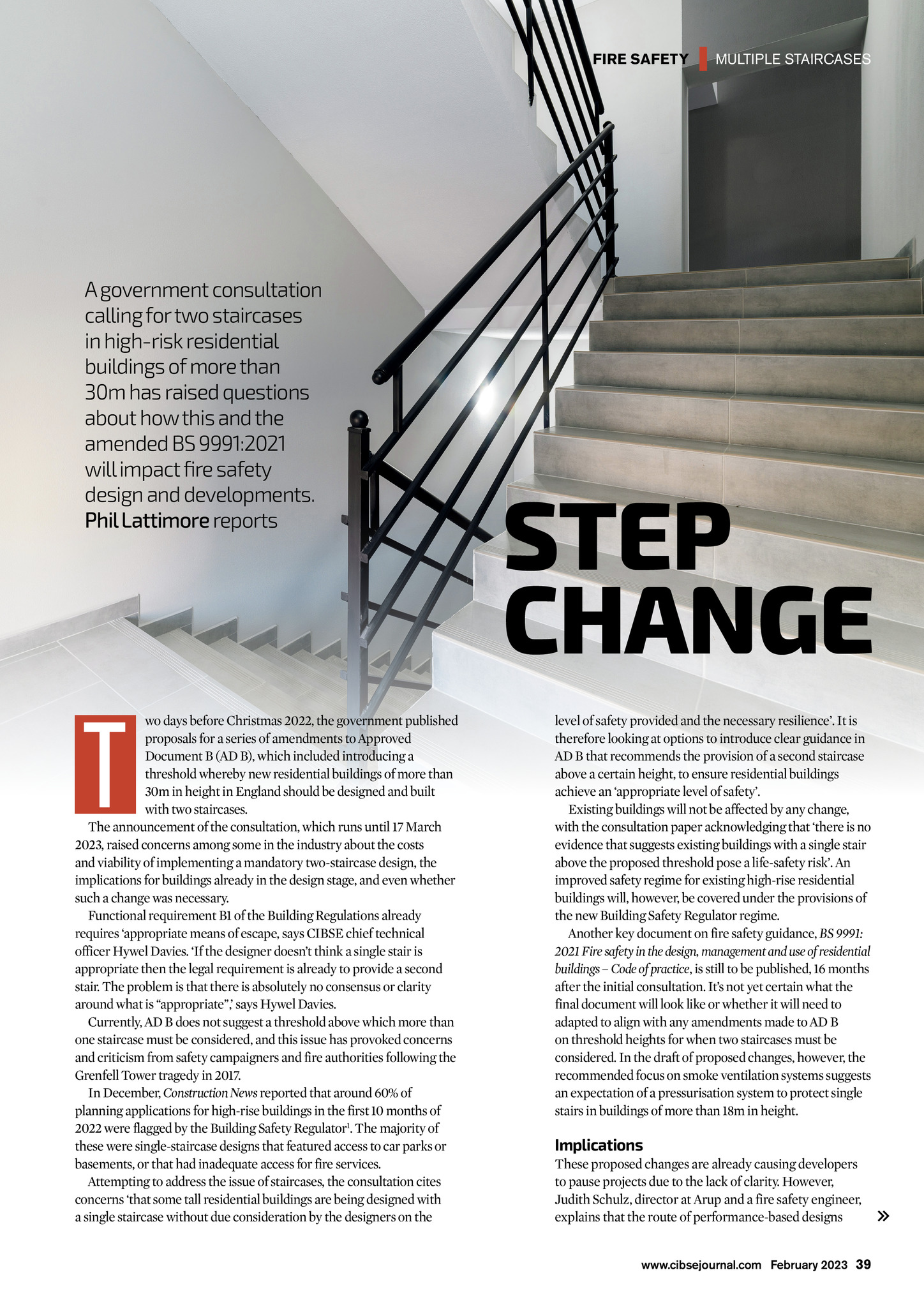


FIRE SAFETY A government consultation calling for two staircases in high-risk residential buildings of more than 30m has raised questions about how this and the amended BS 9991:2021 will impact fire safety design and developments. Phil Lattimore reports T wo days before Christmas 2022, the government published proposals for a series of amendments to Approved Document B (AD B), which included introducing a threshold whereby new residential buildings of more than 30m in height in England should be designed and built with two staircases. The announcement of the consultation, which runs until 17 March 2023, raised concerns among some in the industry about the costs and viability of implementing a mandatory two-staircase design, the implications for buildings already in the design stage, and even whether such a change was necessary. Functional requirement B1 of the Building Regulations already requires appropriate means of escape, says CIBSE chief technical officer Hywel Davies. If the designer doesnt think a single stair is appropriate then the legal requirement is already to provide a second stair. The problem is that there is absolutely no consensus or clarity around what is appropriate, says Hywel Davies. Currently, AD B does not suggest a threshold above which more than one staircase must be considered, and this issue has provoked concerns and criticism from safety campaigners and fire authorities following the Grenfell Tower tragedy in 2017. In December, Construction News reported that around 60% of planning applications for high-rise buildings in the first 10 months of 2022 were flagged by the Building Safety Regulator1. The majority of these were single-staircase designs that featured access to car parks or basements, or that had inadequate access for fire services. Attempting to address the issue of staircases, the consultation cites concerns that some tall residential buildings are being designed with a single staircase without due consideration by the designers on the | MULTIPLE STAIRCASES STEP CHANGE level of safety provided and the necessary resilience. It is therefore looking at options to introduce clear guidance in AD B that recommends the provision of a second staircase above a certain height, to ensure residential buildings achieve an appropriate level of safety. Existing buildings will not be affected by any change, with the consultation paper acknowledging that there is no evidence that suggests existing buildings with a single stair above the proposed threshold pose a life-safety risk. An improved safety regime for existing high-rise residential buildings will, however, be covered under the provisions of the new Building Safety Regulator regime. Another key document on fire safety guidance, BS 9991: 2021 Fire safety in the design, management and use of residential buildings Code of practice, is still to be published, 16 months after the initial consultation. Its not yet certain what the final document will look like or whether it will need to adapted to align with any amendments made to AD B on threshold heights for when two staircases must be considered. In the draft of proposed changes, however, the recommended focus on smoke ventilation systems suggests an expectation of a pressurisation system to protect single stairs in buildings of more than 18m in height. Implications These proposed changes are already causing developers to pause projects due to the lack of clarity. However, Judith Schulz, director at Arup and a fire safety engineer, explains that the route of performance-based designs www.cibsejournal.com February 2023 39