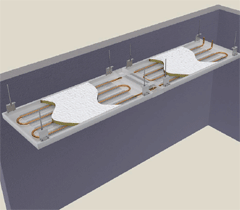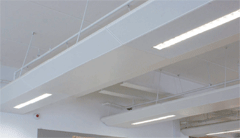The use of radiant heating panels in buildings can provide an energyefficient and space saving solution, contributing to reduced energy in a building, helping to meet the TER (Target CO2 Emission Rate) as well as lowering its operational energy use. Radiant heating was traditionally associated with gas-fired or steam-supplied high-temperature, high-roofed industrial applications; however, ceiling-based low temperature radiant heating is now regularly applied to the healthcare, educational and secure facility sectors.
Reducing the building heat loss
To determine the predicted heat loss using the CIBSE Simple Method[1] the following relationship is used:
Φt = [F1cuΣ(AU) + F2cu Cv] (θc – θao)
where Φt is the total heat loss (W), F1cu and F2cu are factors that are related to the type of heat source, Σ(AU) is the sum of the products of the surface area and corresponding U value for each surface where there is a heat flow (W·K-1), Cv is the ventilation coefficient (W·K-1), θc is the operative temperature in the centre of the room (°C) and θao is the outside air temperature (°C).
The factors F1cu and F2cu may be obtained from:

and

and where Σ(A) is the total area through which heat flows (m2), and R is the radiant fraction of the heat source; this will have a high value for radiant heat sources (with a maximum value of 1 for a pure radiant source) and a low value for predominantly convective sources (right down to of zero for forced air heaters).
In many cases when undertaking building heat loss calculations the two factors F1cu and F2cu practically have a value of 1 and so the heat loss expression reverts to the time honoured simplification of:
Φt = [Σ(AU) + CV] (θc – θao)
However, when examining the equations for F1cu and F2cu it can be seen that, as the value of R increases, both factors will get smaller. Similarly, a combination of a high radiant fraction, R, with high ventilation coefficient, CV (i.e. high air change rate), will reduce the value of the factors F1cu and F2cu. When high values of R and Cv are combined in large volume spaces and particularly for those with relatively small values of Σ(AU) (i.e. low U values and/or relatively small external envelopes compared with the room volume) – there will significantly lower calculated heat losses due to the higher emitter radiant fraction.
Typical wall mounted emitters (erroneously called ‘radiators’) will emit 80 to 90 per cent of the heat convectively and just 10 to 20 per cent by radiant heat transfer – i.e. a low radiant fraction of 0.2. In comparison, flat plate radiant heating panels (typically ceiling mounted) will emit predominantly infrared radiation (radiant heat) – likely to be at least 67 per cent radiant – ie, have a high radiant factor, R, of 0.67.
This radiation will travel in all directions from the panel’s surface and passes through the air with virtually no absorption of heat. The radiation is then absorbed by any nonreflective surfaces; any reflected heat will be subsequently absorbed when striking another surface. So the predominant (radiant) heat transfer will be transferred directly to the room occupants, contents and surfaces.
Thermal comfort
The standard index of thermal comfort for moderate environments is the operative temperature, θc, (formerly known as dry resultant temperature). Operative temperature (at room air velocities of below 0.1 m·s-1) is given as θc = (θai + θr)/2, where θr is the mean radiant temperature in the room (degrees C).
Using the CIBSE simple model for heat losses, the predicted internal air temperature, θai, and mean radiant temperature, θr, may be evaluated for rooms using:

and
θr = 2θc – θai
Where Σ(A) is the area of the room surfaces through which heat flow (m2). Hence rooms can be examined to determine the effect of the emitter type on all the key parameters that make up the thermal environment when heating the space. As the radiant fraction of an emitter increases (for example if a convector type heater is replaced by a radiant type), and the operative temperature is controlled, the value of mean radiant temperature θr will rise, the air temperature θai will fall. As a result of the increase in the radiant temperature, the air within a space θai will not need heating to the same temperature as would be required with a more convective type of heating system to maintain the same comfort temperature θc. This is likely to be reflected in reduced energy use.
Particularly when there is sedentary occupation (for example people sitting in offices) the radiant temperature asymmetry (the difference in the perceived radiant temperature from different directions) is recommended to be below 10K to ensure reasonable comfort. Appropriate positioning of the radiant panels (for example mounted at high level around the perimeter of the space) can significantly reduce potential problems from temperature asymmetry[2]. However care needs to be taken to ensure that they are not mounted too low. If mounted too low, occupants may complain of excessive temperatures above their head; if mounted too high, occupants may not feel the full heating benefit. For example, in a typical office or hospital environment, where occupants remain reasonably static, a manufacturer[3] recommends a minimum mounting height of 2.7m.
The make-up and selection of radiant heating panels
Radiant heating panels are most frequently heated by low-pressure/temperature hot water (LPHW) and are manufactured from steel or aluminium panels that may normally be factory finished to suit the building’s décor. A typical radiant heating panel consists of a serpentine copper tube intimately fixed to the rear of a metal panel (see Figure 1).

Figure 1: Typical radiant heating panel construction
This construction ensures effective contact between the heating element and the radiating surface, and maximises the thermal transfer to the face of the panel. A foil faced insulation pad above the serpentine pipe reduces the convected and radiated heat from the upper surface of the panel.
Panels are available in a variety of shapes and sizes, typically ranging from widths of 300mm to lengths of 9,000mm.
The output from a radiant panel will be predominantly radiant, but there will also be some convective heat output from the panel’s surface due to air movement in the room. Radiant heat transfer is determined by the panel emissivity (this is the ability of the panel to radiate heat compared with that of a radiant ‘black body’), which would typically exceed 0.9, and the difference between the panel mean surface temperature and the mean radiant temperature, and emissivity of the surfaces in the room below. It has been shown that altering the emissivities of the room surfaces practically has a relatively small effect on the heat output of the panel.[4]
The convective heat transfer is rather more difficult to evaluate, and will be related to a number of variables including: the surface convective heat transfer coefficient; the adjacent air temperature and speed; and the direction of heat flow. CIBSE Guide B[5] provides tables of both the radiant and convective heat transfer from flat panels. Potentially surface mounted radiant panels will emit between 400 and 600 W.m-2 at typical office temperatures.
Manufacturers’ data will typically quote a mean water temperature and a ‘room temperature’ to enable their equipment to be sized. From the preceding discussion it is clear that it is challenging to provide a predictable value of output. However, empirical data presented by reputable manufacturers should provide a reasonably simple selection method using values obtained from standardised laboratory tests. The relatively fast thermal response of the panels will mean that they can be quickly controlled to satisfy and match changing conditions in the space, so reducing the detrimental consequences of oversized panels.
It is important to note that, when panels are installed vertically, e.g. as wall panels, or freely suspended from the soffit, the heat output is likely to increase over that for those installed in a suspended ceilings, since air movement across the face of the panels increases the convective output.
Application of radiant heating panels
Radiant heating panels can be surfacemounted, freely suspended or integrated within a suspended ceiling, and can be linked to each other with pipework joined by push-fit flexible hoses. Panels may be grouped to provide zone control (for energy efficiency and comfort); directly controlled by thermostatic valves; or linked into a central control system.
The arrangement of the panels affects the water flow resistance; the actual pressure drop will be similar to that for an equivalent length of plain tube – hence it is preferable to arrange panels in parallel (as opposed to series) to minimise operational pressure drop and pumping costs.
The panels, which may be curved and profiled to satisfy aesthetic requirements, weigh approximately 15kg per sq m (depending on manufacturer), and can be suspended using drop rods, grip wire or chain. The exact method of suspension will be determined by their application.
By mounting the heating system at high level, the flexibility of the use of the occupied space is improved, whilst at the same time reducing potential damage and tampering – hence reducing maintenance requirements and associated costs. The removal of heating surfaces from the reach of occupants also reduces potential for injury.
Since the heat transfer mode is predominantly radiant, there are fewer parasitic draughts reducing unwanted air movement in the space, for example in controlled environments, such as laboratories and clean rooms, where air and dust movement must be kept to a minimum, and also where there are specific air movement regimes required for infection control.
As with other LPHW systems, radiant panels create almost no noise; this can be advantageous in areas such as sound studios, theatrical, educational and healthcare establishments.
Radiant panels are suitable for both new build and refurbishment projects. By increasing the amount of floor area available (by, for example, removing a traditional low level perimeter heating system) net lettable area can be increased, and space flexibility may also improve.
Radiant panels can be particularly suitable for the healthcare sector. Anti-bacterial paint finishes are available, which inhibit the growth of micro-organisms. Wards are hence easier to clean, requiring no removal of guards (as would be present in low level systems), and aiding infection control by reducing the cross-infection risks that may be associated with other systems. Anti-ligature panels may be used in secure facilities, such as mental health units, and prisons, to minimise the risks of self-harm.
Naturally ventilated buildings can successfully employ high-level radiant panels particularly when combined with acoustic lighting rafts (see Figure 2). Services are kept at high level, and rafts allow air to circulate, leaving concrete soffits exposed.

Figure 2: Suspended module including radiant heating, lighting and acoustic absorption material
Conclusion
Radiant heating panels are suitable for a wide range of applications, particularly in the healthcare and educational sectors, and can help to reduce energy consumption and hence carbon emissions. As a result they can help meet TERs to satisfy building regulation requirements while ensuring performance and comfort levels are maintained.
© Tim Dwyer
With thanks to John Staunton of HCP, a division of SAS International


