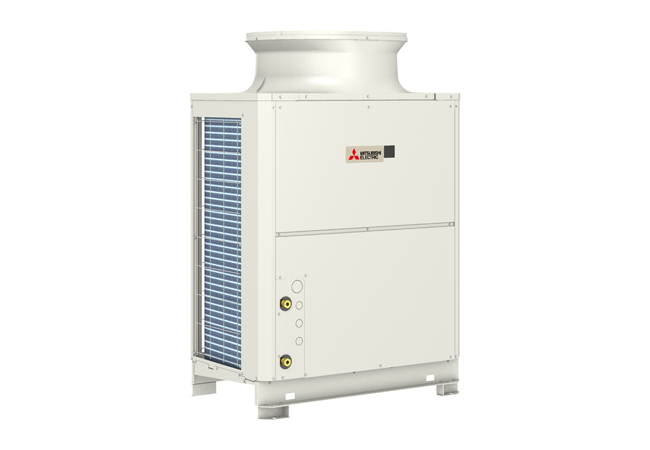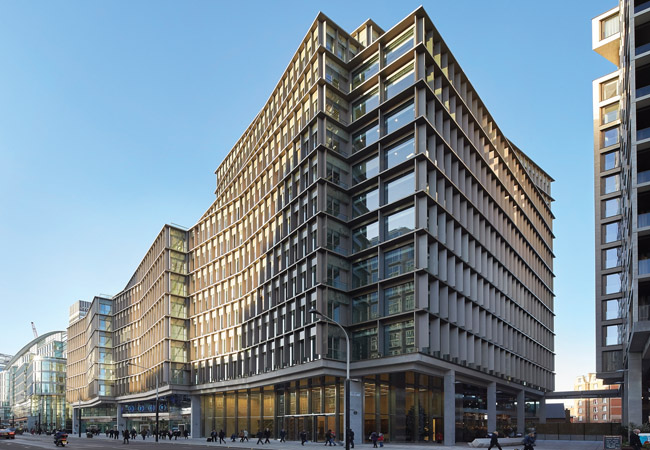
The saw-toothed façade of The Zig Zag Building in London’s Victoria Street
The Zig Zag Building and the adjacent Kings Gate scheme are among the latest additions to the streets surrounding London’s Victoria Station. This area – on the doorstep of Buckingham Palace and just down the road from the Houses of Parliament – has been undergoing a transformation. A once battered, congested transport hub is being reincarnated as an urban village of high-quality office buildings, shops, restaurants and apartments. It is – in developer speak – fast becoming a ‘destination’.
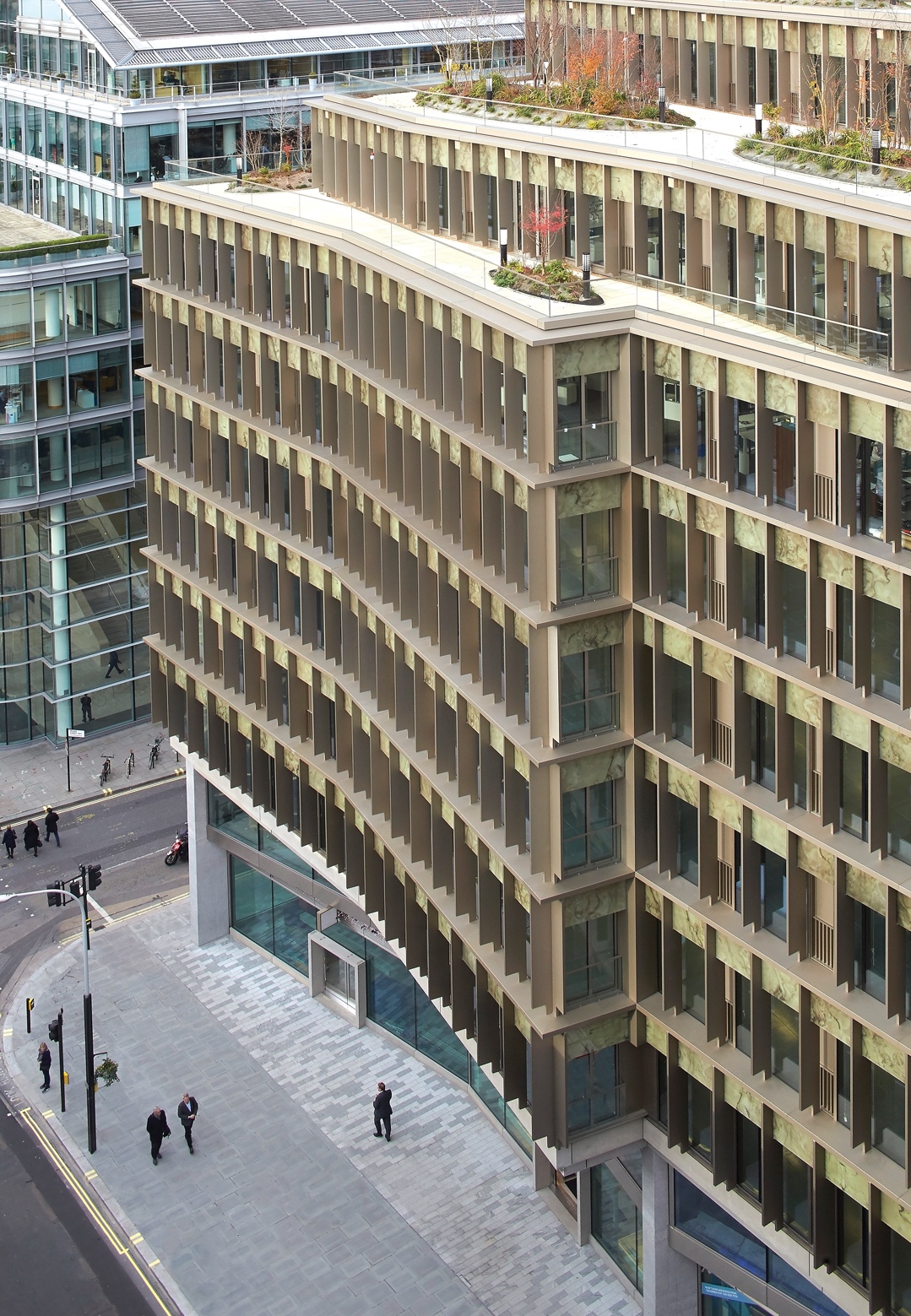
Leading the area’s regeneration is developer Land Securities. Among the latest additions to its growing portfolio of properties are the two new buildings – Kings Gate and The Zig Zag Building. Both stand on the north side of Victoria Street – a site previously dominated by a 1960s concrete and glass office. In contrast to this drab monolith, the new saw-toothed façade of The Zig Zag Building and the staggered spacing of the stone fins on Kings Gate give this new development a scale and complexity more in keeping with the area.
Designed by Lynch Architects and engineered by Sweco, the buildings share a heating and cooling solution that maximises the efficiency of the services installation and minimises demand on incoming services.
As the residential part of the development, the 24,000m2 Kings Gate has 99 flats set over 14 levels, with restaurants and retail on the ground and first floors. Below ground, the building features five levels of basement, including a car park and cycle store, both shared with the neighbouring Zig Zag Building.
The latter comprises 17,500m2 of office accommodation spread over 11 floors with basement, ground and first floors occupied by retail and restaurants. It has been designed to Land Securities’ criteria for making office buildings more productive and successful places to work. The building has four levels of basement, including plant areas and a subterranean link to the cycle store and car park beneath Kings Gate.
Despite their different uses, Land Securities’ brief to the services engineer was for both buildings to have high-quality, low-energy sustainable services. Sweco’s approach was to develop an energy strategy that combines the outputs from both buildings’ energy systems to minimise the project’s carbon emissions and the individual buildings’ energy footprints.
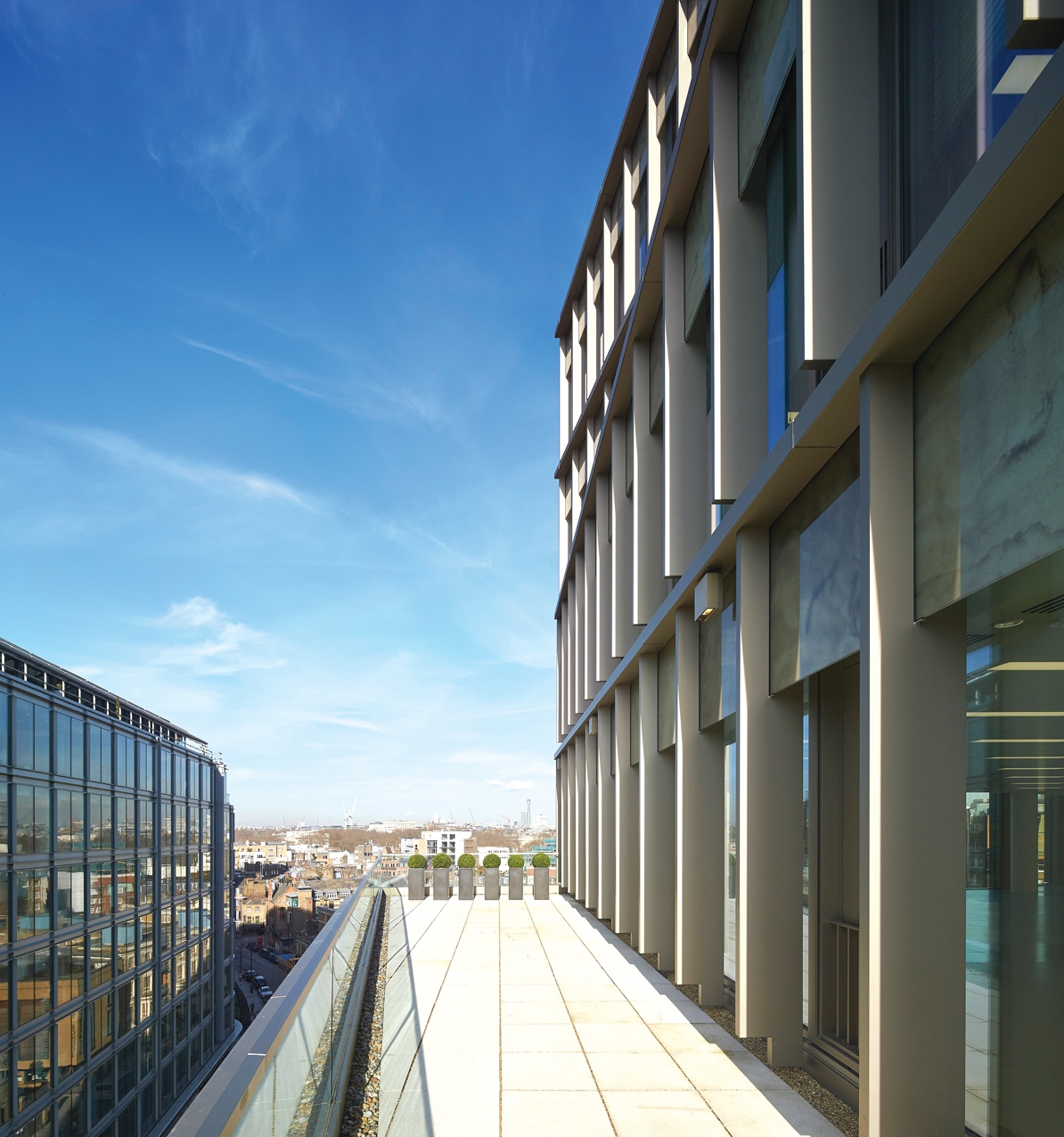
‘All options and technologies were considered, with only the most viable and practical technologies selected,’ says Gary Callaghan, associate at Sweco, and the project’s building services engineer.
Both structures also feature a high-performance building envelope, incorporating passive solar control features.
Designed to meet Code for Sustainable Homes Level 4, the Kings Gate residential building façade has deep balconies on its southern side to help minimise solar gain. The flats are designed to meet overheating criteria using solar shading and natural ventilation; occupant comfort is assured, with comfort cooling offered via energy-efficient DC motor fan coil units. Each unit incorporates: thermostatically controlled underfloor heating; LED lighting; mechanical ventilation; kitchen extract; sprinkler fire-protection; and grey water recycling.
To minimise roof level plant, and maximise the area available for terraces adjoining the penthouse flats, the bulk of building services plant is in the basement. Exceptions are two dry air coolers – serving the landlord’s chilled water supply – and plant for the ground-floor retail outlets, mounted on the roof. The building’s total cooling load is 600kW and heat demand is 480kW.
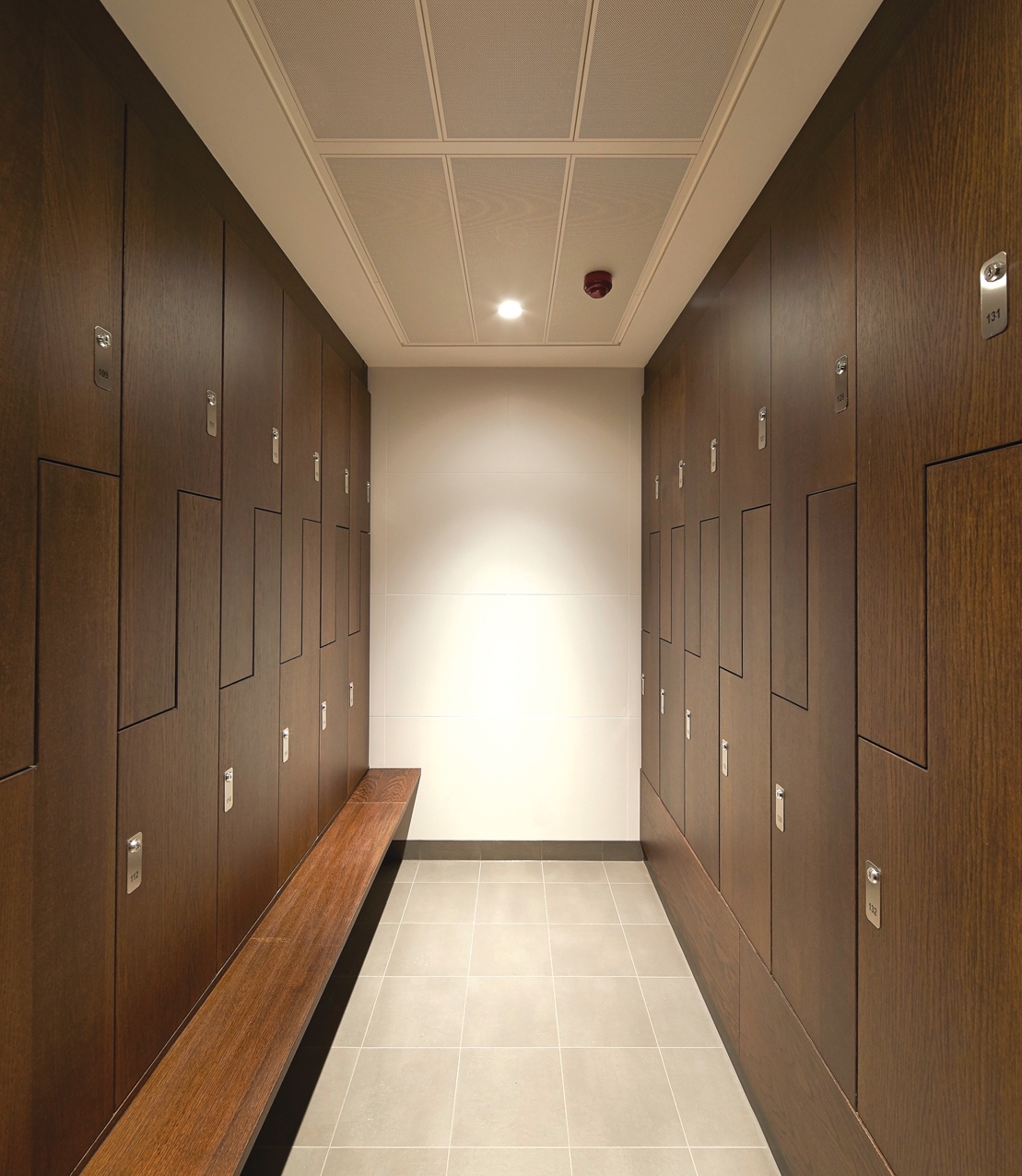
A gas-fired CHP engine gives 140kWe power to the building and 207kW of heat. ‘The CHP feeds the base electrical load for Kings Gate,’ says Callaghan. Heat generated by the CHP is held in a thermal store and used to preheat the domestic hot-water and heating system.
Gas-fired heating boilers and gas-fired domestic water heaters top up heat for the heating and hot water systems. Kings Gate can also export heat to the Zig Zag Building via a heat exchanger and underground pipework.
The building services at the Breeam Excellent Zig Zag Building have been designed to give a full commercial offering to the building’s tenants. This includes: a four-pipe fan coil system; a rooftop PV array; LED lighting; a rainwater harvesting system; and two 1,480kW standby generators.
Neil Pennell, head of engineering and design at Land Securities, describes the EPC B-rated Zig Zag as ‘the thoughtful building’. ‘We focused the design on 10 thoughtful leadership themes, including wellbeing, productivity and fit and healthy staff. High levels of fresh air and natural light, great views, first-class cycling facilities and access to external terraces on most of the office floors all contribute to a happy, healthy and productive workplace.’
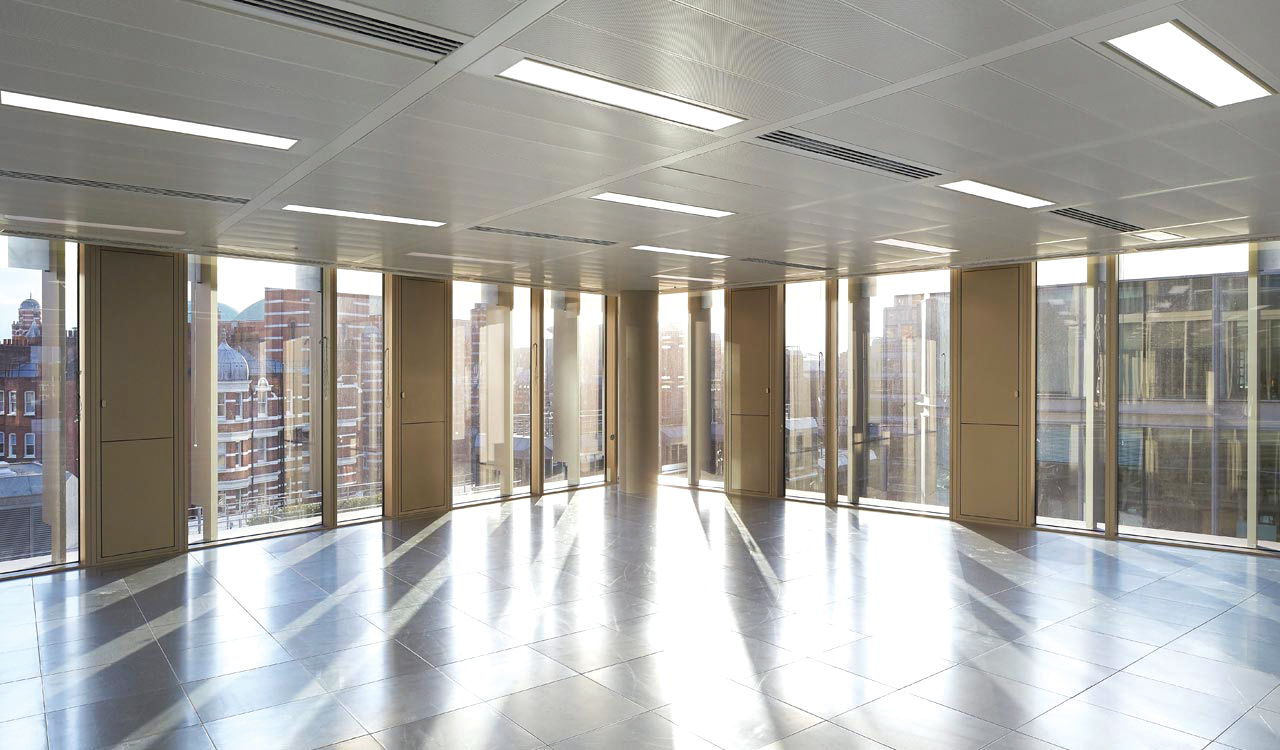
High levels of natural light contribute to a healthy and productive workplace
As with Kings Gate, The Zig Zag Building has an energy centre in its basement, which includes a gas-fired CHP engine. The Zig Zag Building’s unit, however, has more than twice the electrical output of the Kings Gate machine at 307kWe and, unlike the Kings Gate installation, the CHP is also connected to an absorption chiller to generate cooling for the offices.
‘There is not much HWS demand on this building, so the heat generated by the CHP is either used by the absorption chiller or held in a thermal store,’ says Callaghan.
Cooling output from the absorption chiller is supplemented by air-colled chillers located on a small roof area at level 10. ‘The absorption chiller provides the cooling for the primary chilled water circuit that is topped up with three air-cooled chillers,’ Callaghan says. The building has a peak cooling load of 2,430kW and a heating load of 1,680kW.
Pipework links the two energy centres and allows both heating and cooling to be transferred between the two, with any excess relayed across via a heat exchanger on each circuit, depending on demand.
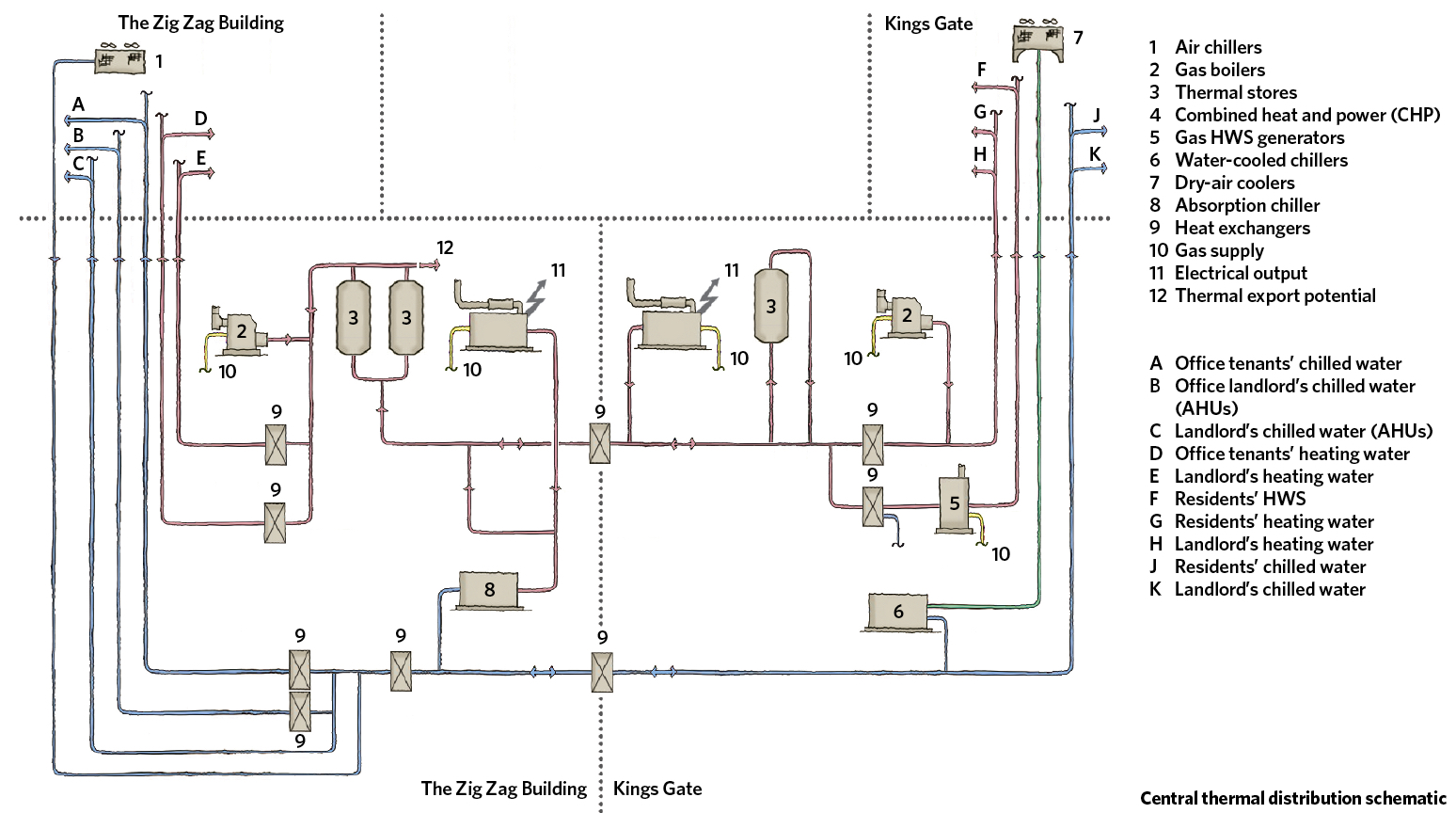
‘If the thermal store in The Zig Zag Building is up to temperature, then we can transfer excess heat to the Kings Gate store, or we can transfer the cooling from Kings Gate to The Zig Zag Building, if there is an economic reason to do so,’ says Callaghan. ‘At the moment, the FM team is still getting to know the system so they are only transferring heat.’ Load availability and demand will dictate what CHP and transfer occurs between the buildings.
Sharing the heating and cooling is expected to improve efficiency of operation and deliver energy savings of more than 20% from the use of clean energy and renewable systems and a further 10% in carbon savings compared with 2010 Building Regulations’ target buildings.
The scheme also allows for future connection to a district heating network and/or to supply heat to neighbouring buildings. ‘We have the pipework installed and ready for users to connect to it,’ Callaghan says.
Longevity of the Zig Zag building
The servicing strategy of The Zig Zag Building has been equipped with the facility to be adapted to meet future changes in workplace requirements.
Currently, the building has a conventional Cat A fit-out, designed to operate with a sealed façade. This includes a suspended ceiling and EC/DC variable-volume 4-pipe fan coil units for heating and cooling the offices.
Longer-term, when improvements in the local external air quality are achieved, the building has been designed with the option to operate as a passive or mixed-mode office. The façade allows the solid panels within it to be opened, creating Juliet balconies. Concrete floor slabs have been given a high-quality finish in the tenanted areas, so the soffits can be exposed in the future. In addition, cooling coils have been embedded in the slabs to enable the circulation of chilled water to deal with the office base-cooling load.
It was technically challenging to prove that the cooling coils could be incorporated in a post-tensioned slab, without clashing with the tendons/rebar, while maintaining a flat slab. This required fully designing the rebar and using physical models to prove there was ample room for all elements.
Sweco produced several models for Land Securities to show how the system would work with both exposed slabs and chilled beams. ‘The pipes are embedded so that, when the floors are re-fitted, the tenants can remove the fan coil units, and replace them with chilled beams, expose the concrete soffit, and operate the building as a mixed-mode facility,’ says Callaghan.
The option of opening the windows will come into play once traffic in central London is predominantly electric, he says. ‘Longer-term thinking is very much Land Securities’ mindset; it recognises the value of investing in energy-efficient sustainable building assets that can easily be adapted to changes in workplace practice and environmental conditions.’




