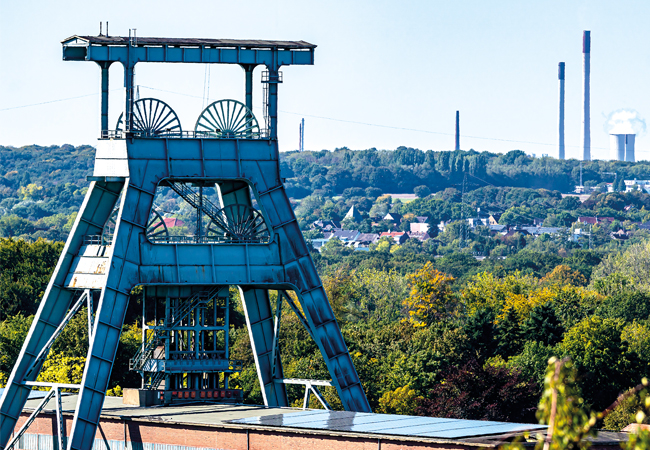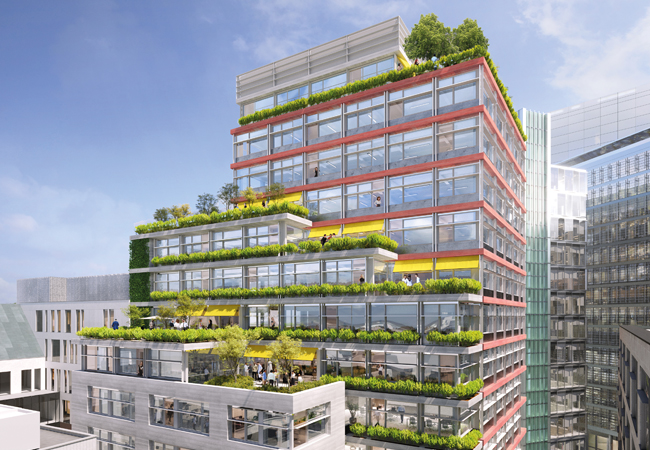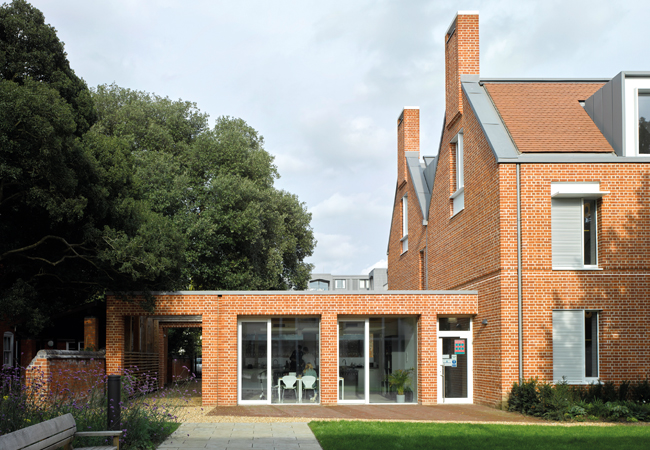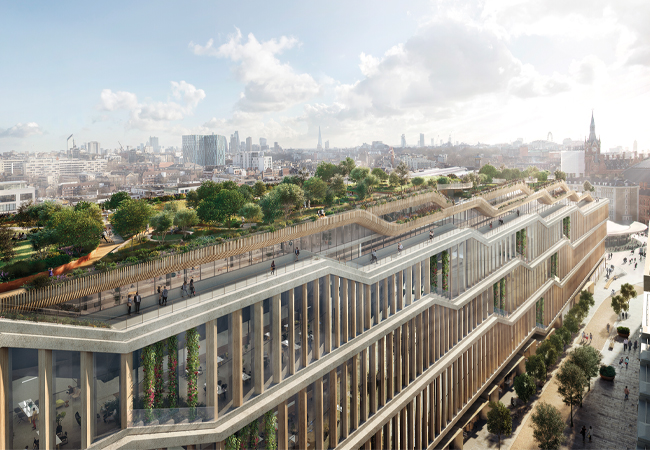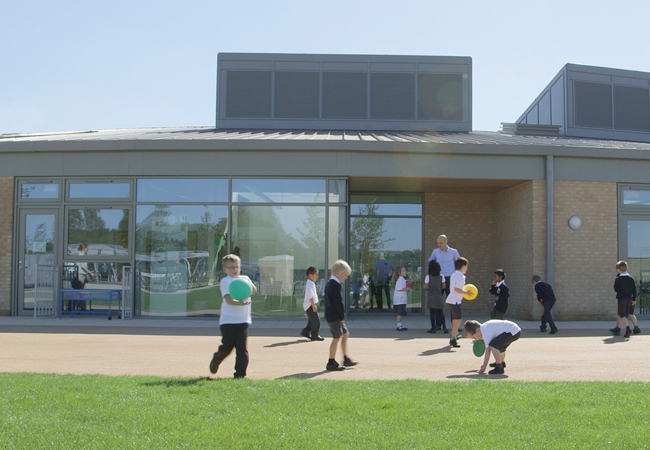
With its circular plan, classrooms without doors and a ‘learning street’ in place of corridors, the design of the new University of Cambridge Primary School (UCPS) is synonymous with its educational vision.
Julia Barfield, principal at Marks Barfield Architects, described the building as democratic – also the school’s pervading philosophy. The children’s voices are listened to, so they also have a say in how – and where – they are taught. The learning street, which has breakout spaces, library areas and soft seats, can be used by the pupils if they wish to remove themselves from the classroom setting while studying.
A circular, one-storey building contains the classrooms, forming a central outdoor courtyard, in a nod to the Cambridge college courts. An adjoining two-storey structure houses the dining room, sports hall, offices and training facilities.
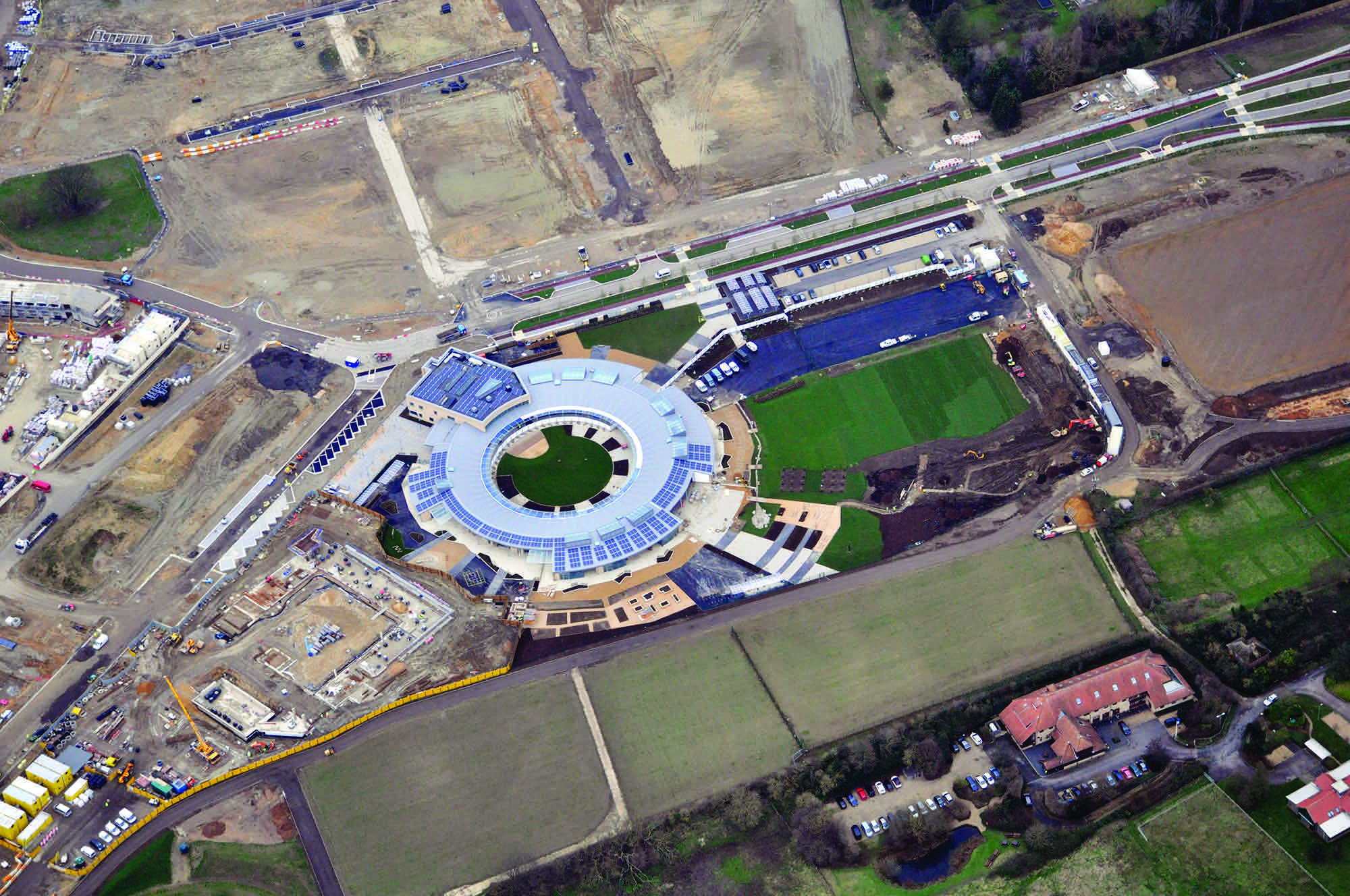
The school's circular form
The form of the school influenced the design of the passive services strategy. Its classrooms are organised along the double-sided, shared learning street, where the high roof allows natural ventilation via the stack effect. A temporary oil-fired boiler is in use now, but will soon be connected to the district heating network currently being built. Rooftop PVs provide more than half of the building’s electrical energy requirements.
The first primary to open as part of the government’s flagship university training schools, UCPS is sponsored by the University of Cambridge, and explicitly focuses on research-based teaching and learning practice. With three forms per year – and a nursery – it will serve 3,000 new homes on the university’s 150-hectare North West Cambridge Development. It will also be a base for its faculty of education research.
Barfield and her team kept an ‘open mind’ about how the design would fulfil the university’s vision, visiting eight schools to establish what worked and what didn’t.
Instead of rectangular classrooms, UCPS has irregular-shaped teaching rooms – with dedicated practical and quiet areas – that cater for varying group sizes. The ‘Polo mint’ form of the school means users can move around it more efficiently, and this has freed up space. As a result, the architects have been able to create a separate dining hall, where children and teachers eat together, so pupils can play sports in the main hall at lunchtimes.
Project team
Client: University of Cambridge
Architect: Marks Barfield Architects
Landscape architect: Colour UDL
Structural engineers: URS, Parmarbrook M&E consulants: Briggs & Forester, Building Services Design, URS (now Aecom)
Quantity surveyor: Gardiner & Theobald
Main contractor: Willmott Dixon
Superviser: Calford Seaden
Furniture: Hampshire Council Architects
Marks Barfield also worked closely with educational specialist Alison Peacock. Her book Creating Learning Without Limits focuses on teaching without grouping children by their test scores.
The £11m BREEAM Excellent school – completed in January – welcomed its first intake of 118 pupils last September, and will be fully occupied this autumn.
Creating a community
The school is divided into three clusters, each with one class from every year group, creating a small-school atmosphere. Like building blocks, the classrooms fit together around the inner and outer rims of the structure, creating a central learning street (see diagrams, right).
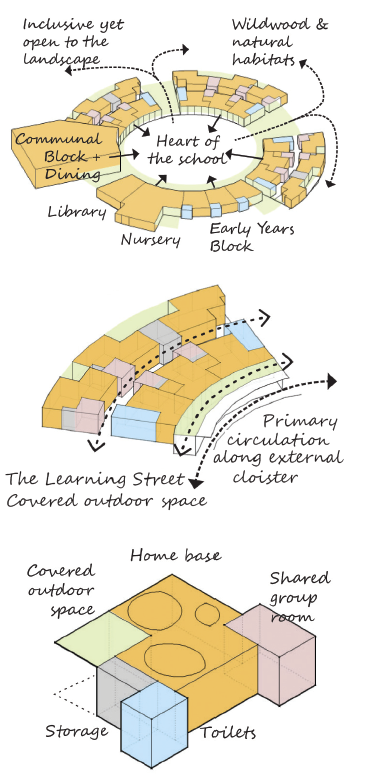
Classroom design
Barfield was keen to ensure visual access throughout the open-plan building, so dozens of windows allow pupils to look past the limits of their classrooms into the courtyard or ‘wildwood’ beyond. The large windows allow high daylight factors, while solar gain is controlled by a glazed cloister with etchings – by artist Ruth Proctor – of sky photographs from points around the world. It also acts as a canopy for children playing outside, and an alternative route to class.
Barfield says: ‘The fluidity of the space enables activities to spill out and become different types of learning. The pupils don’t blink an eye when visitors walk around and look into the open classrooms, which – in a university training school – is fundamental to the design.’
Renewables
The south-facing portion of the roof and the two-storey element have been allocated to meet the requirement for 25% – more than 900m2 – of the building footprint to be fitted with photovoltaic (PV) panels.
The array, comprising 514 panels, can generate up to 136 kilowatt peak (kWp), offsetting more than half of the estimated 258kWp demand for the building. Generally, what is generated onsite is used to back up the mechanical plant and the electrical demand, including lighting and equipment.
Ventilation
The main drivers for the ventilation strategy were Building Bulletin 101 (BB101): Ventilation of School Buildings; BB93: Acoustic Design of Schools; and future-proofing up to 2050.
Under BB101, minimum flow rates of 3 L. s -1 per person had to be achieved for all teaching and learning spaces, up to 8 L. s -1 per person at occupied times.
The high roof of the learning street allows natural ventilation via the stack effect, with air expelled through large louvres. In the classrooms, teachers can control their environment by opening both the side windows and the high-level louvres in the learning street to create a draught. A traffic-light system in each room helps staff and pupils understand when the room has low, medium or high levels of CO2.

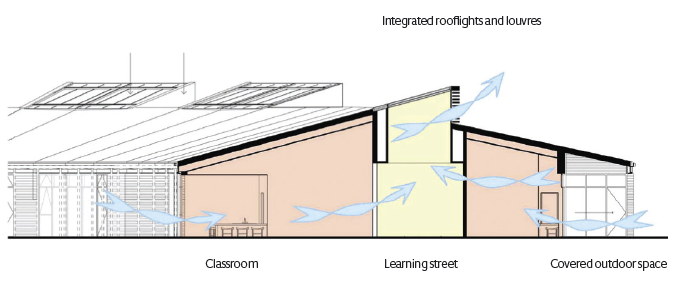
Environmental sections
Principal design engineer at Briggs & Forrester, Sasan Dehghani, says: ‘When people are in charge of something, they manage it much better because they know they can change it, rather than being dictated to by the control on the wall.’
As well as current weather files, the building has been modelled against the mean predicted temperature for 2050 to combat future overheating. The learning street louvres have been oversized – and are partially blocked – so the ventilation strategy can remain viable when global temperatures rise.
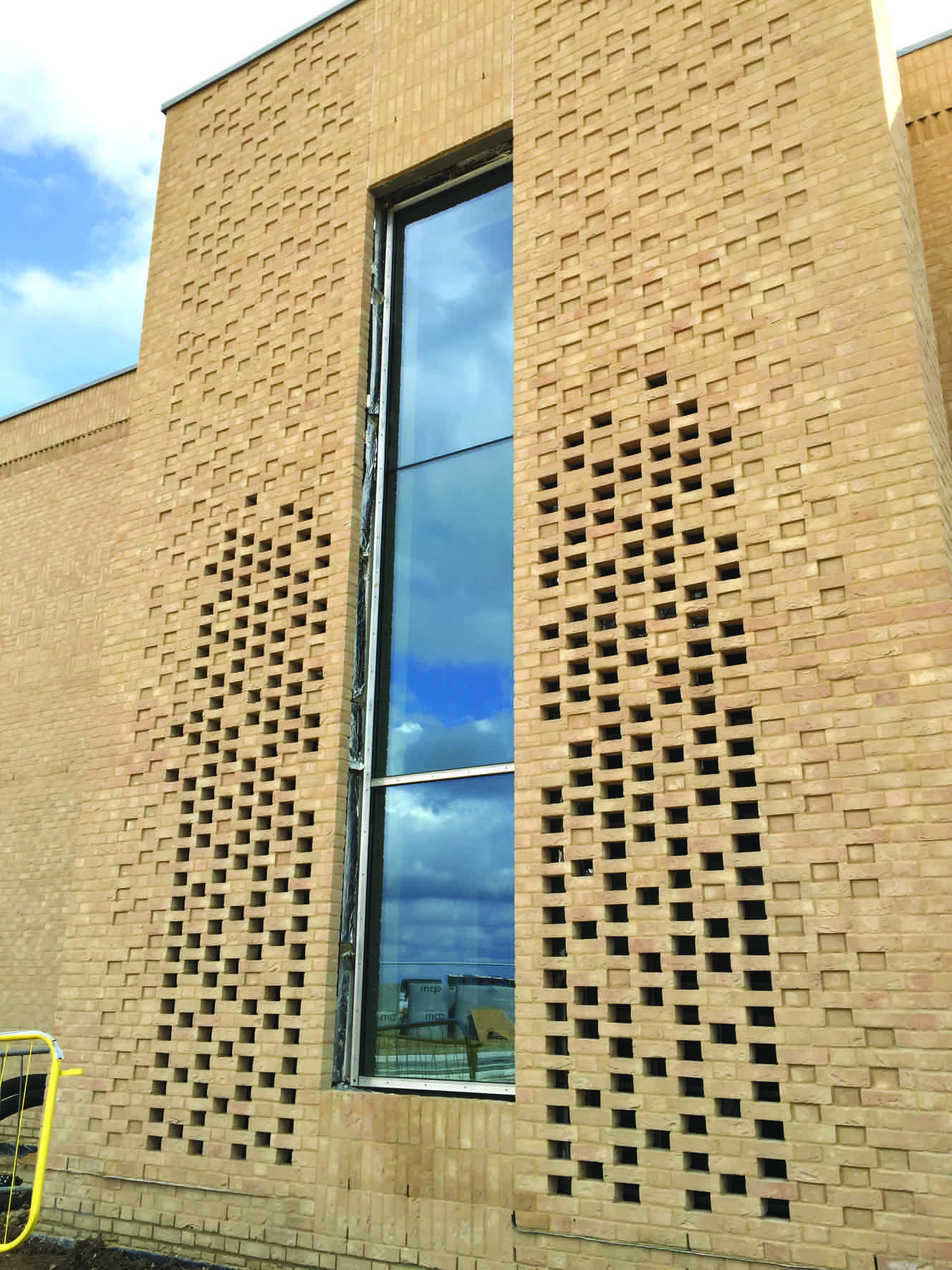
Hit-and-miss bricks for ventilation
Natural ventilation is achieved in the main hall through a chequerboard of bricks and voids on the school’s western elevation (see image, below). This allows fresh air intake through integrated louvres with dampers, while the roof light draws warmer air up and out.
The louvre hidden within the brick façade mixes the inside air with incoming fresh air – getting it to within 4-5˚C of the room temperature – to prevent draughts in winter.
After a computational fluid dynamics model identified potential cold spots, a coil was put inside the louvres to temper the air gently. This will ensure it is not too cold on a late – or winter – evening, when a parents’ meeting might be held in the hall.
An automatic supply and extract air unit on the roof of the conference-room, within the same block, incorporates a small fan for when there isn’t enough prevailing wind or movement to drive the flow – especially when the conference room is fully occupied.
Heating and hot water
For space heating, Dehghani says the team wanted to use radiation and conduction, and hardly any convection, which generates circulation that could cause problems for people with asthma.
Underfloor heating is used throughout the school – apart from on the first floor, which has radiators. ‘It works very well in buildings that are well insulated; once you warm the concrete mass, it maintains the heat, and only needs to be gently topped up every so often,’ says Dehghani.
A thermostat in every classroom allows users to control the amount of hot water that is injected into the flow-and-return manifold, while time control is set by the Trend building management system (BMS).
The underfloor heating loop is a weather compensator, so the hot-water temperature inside the loop goes up or down depending on outside conditions.
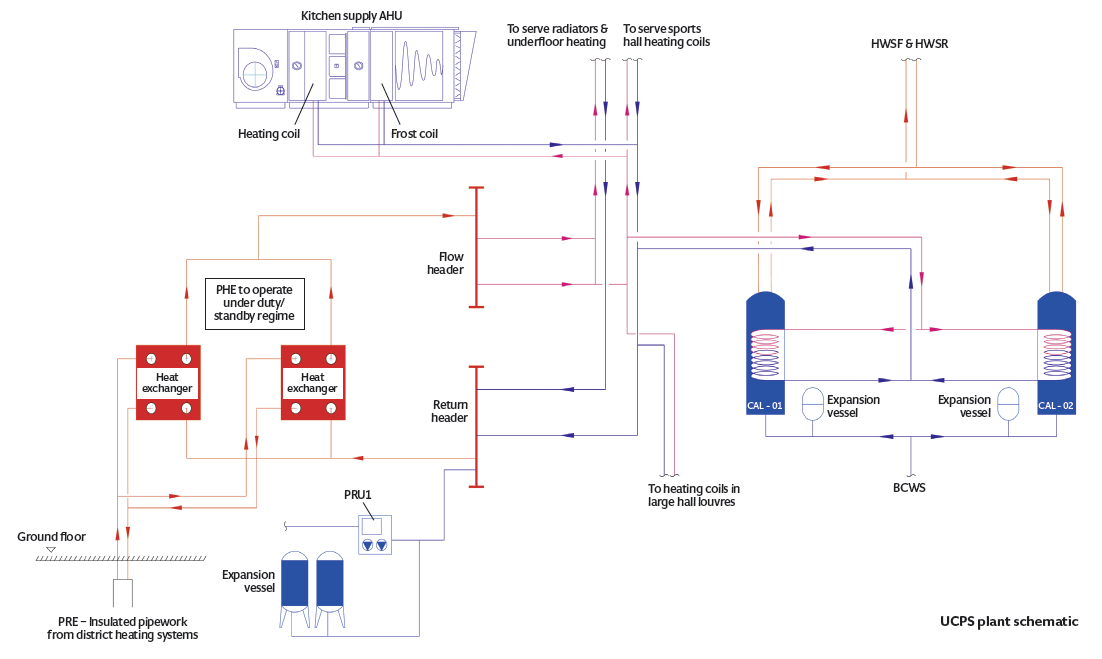
Although currently supplied by temporary boiler plant, the low temperature hot water for both heating and primary hot water will eventually be delivered through the site-wide district heating network under construction.
Dehghani says the PVs, building insulation and extensive natural ventilation have all contributed to producing an efficient facility, with a building emission rate (BER) of 2.7kgCO2.m-2.year-1 against the target emission rate (TER) of 18.4kgCO2.m-2.year-1.
Its predicted energy consumption is calculated at 85.62kWh.m-2, against the notional 109.85kWh.m-2, while the fabric air-leakage rate is predicted to be 7.4m3.h-1.m-2 at 50 Pa – very good, says Dehghani, for a building with so many openings.
Acoustics and monitoring
The building is set back 10m from the street to stop pollutants getting into the ventilation system, and to reduce noise levels from the civic elevations of the communal block.
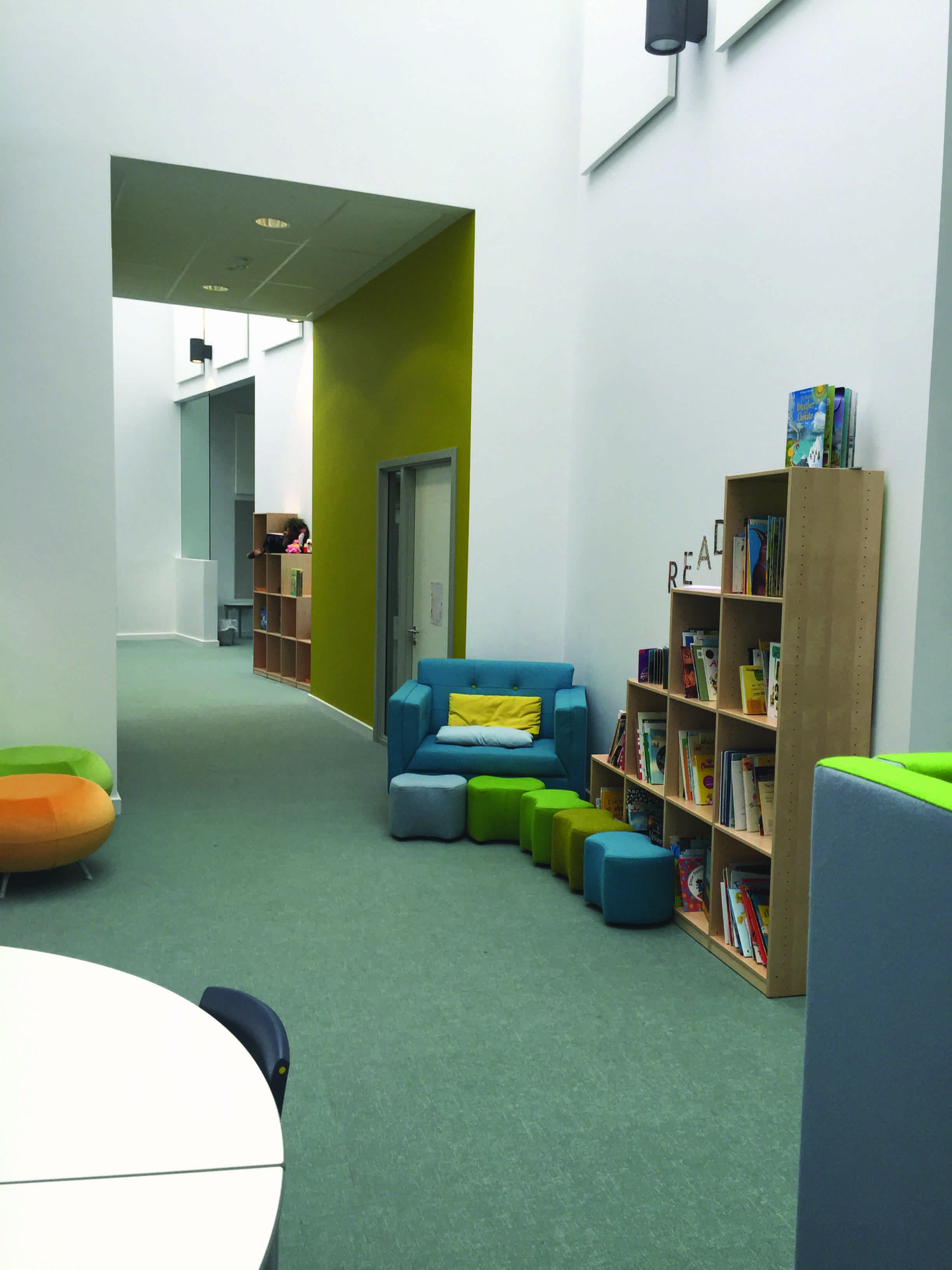
Learning street
The open-plan arrangement of the school was also tested acoustically. Marks Barfield director Gemma Collins says: ‘Because we don’t have doors on the classrooms, it was not a quick, tick-box exercise – we had to go through a rigorous process of demonstrating that we have considered it.’ Acoustic-absorbing material was put on the ceilings, and at high level in the classrooms and learning street, where it has the most impact.
Heena Mistry, Marks Barfield project architect, says the team hope to compare the school’s performance against others through data monitoring and benchmarks. ‘You can do a calculation to prove it is efficient, but we want to test that against actual data.’
The electrical and mechanical systems have ample metering, she adds, with data stored in the BMS for the client to look at, monthly or quarterly, to assess the systems’ performance. A monitor near reception also displays the energy use to educate the children about what is happening in the building.
Barfield says education and architecture united on this project to create a flexible, open school, where every voice matters.



